11 Bridgewater Dr, Princeton Junction, NJ 08550
Local realty services provided by:Better Homes and Gardens Real Estate Reserve
11 Bridgewater Dr,Princeton Junction, NJ 08550
$1,045,000
- 4 Beds
- 3 Baths
- 2,451 sq. ft.
- Single family
- Pending
Listed by:annabella santos
Office:bhhs fox & roach - princeton
MLS#:NJME2064366
Source:BRIGHTMLS
Price summary
- Price:$1,045,000
- Price per sq. ft.:$426.36
- Monthly HOA dues:$50
About this home
Tucked within the heart of Princeton Oaks, 11 Bridgewater Drive is the perfect blend of classic Colonial charm and modern updates. This four-bedroom, two-and-a-half bath residence sits gracefully on a .76-acre lot, its curb appeal enhanced by manicured landscaping and a timeless side-entry garage. Inside, a traditional center hall layout unfolds with hardwood floors that carry throughout much of the home. Formal living and dining rooms flank the foyer, offering elegant spaces for entertaining, while the dining room’s open flow to the kitchen makes hosting seamless. The remodeled kitchen is a true centerpiece—granite counters, a stylish tile backsplash, and stainless steel appliances pair with a large breakfast area. Sliding French doors extend the living space outdoors, where a tiered Trex deck invites effortless alfresco dining. The family room, warmed by a fireplace and accented with dentil crown molding, provides a cozy backdrop for gatherings with views of the backyard beyond. Upstairs, the serene primary suite features a remodeled bath and generous walk-in closet, while three additional bedrooms share an updated hall bath. Outdoors, the lush yard offers plenty of room for recreation and quiet relaxation. The newer double tank septic system (replaced September 2024) adds peace of mind, while the home’s location delivers everyday convenience—just minutes from shopping, the Princeton Junction Train Station, and the highly regarded West Windsor-Plainsboro schools. With its combination of curb appeal, thoughtful updates, and a prime Princeton Oaks address, 11 Bridgewater Drive is ready to welcome its next chapter.
Contact an agent
Home facts
- Year built:1989
- Listing ID #:NJME2064366
- Added:54 day(s) ago
- Updated:October 12, 2025 at 07:23 AM
Rooms and interior
- Bedrooms:4
- Total bathrooms:3
- Full bathrooms:2
- Half bathrooms:1
- Living area:2,451 sq. ft.
Heating and cooling
- Cooling:Central A/C
- Heating:90% Forced Air, Natural Gas
Structure and exterior
- Roof:Asphalt
- Year built:1989
- Building area:2,451 sq. ft.
- Lot area:0.76 Acres
Schools
- High school:W.W.P.H.S.-NORTH CAMPUS
- Middle school:COMMUNITY M.S.
- Elementary school:DUTCH NECK
Utilities
- Water:Public
- Sewer:On Site Septic
Finances and disclosures
- Price:$1,045,000
- Price per sq. ft.:$426.36
- Tax amount:$18,739 (2024)
New listings near 11 Bridgewater Dr
- Coming Soon
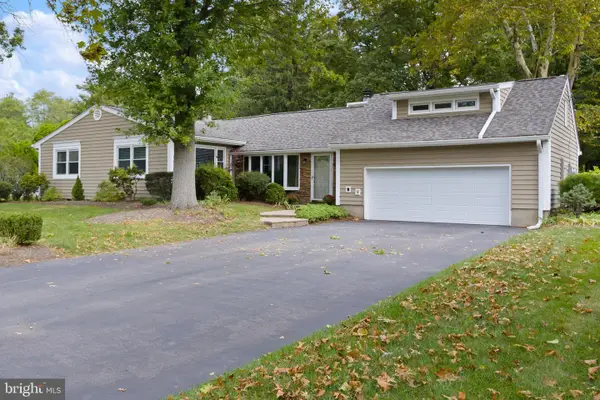 $950,000Coming Soon5 beds 3 baths
$950,000Coming Soon5 beds 3 baths42 Nassau Pl, PRINCETON JUNCTION, NJ 08550
MLS# NJME2066292Listed by: WEICHERT REALTORS-PRINCETON JUNCTION - New
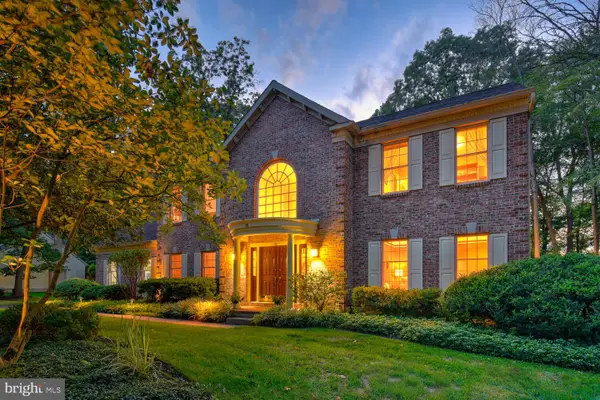 $1,500,000Active4 beds 3 baths3,919 sq. ft.
$1,500,000Active4 beds 3 baths3,919 sq. ft.18 Newport Dr, PRINCETON JUNCTION, NJ 08550
MLS# NJME2064864Listed by: KELLER WILLIAMS PREMIER 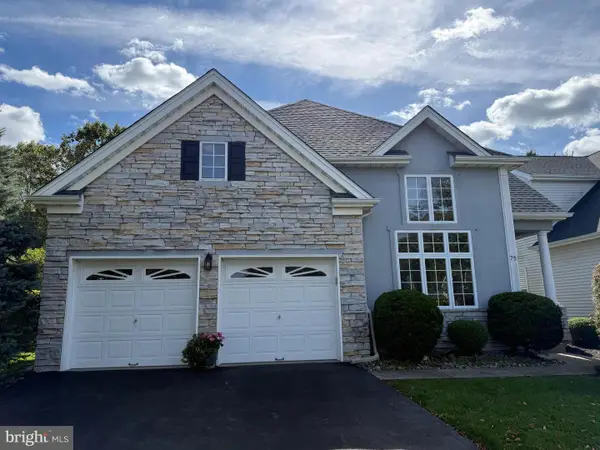 $679,000Active2 beds 3 baths2,377 sq. ft.
$679,000Active2 beds 3 baths2,377 sq. ft.75 Honeyflower La, PRINCETON JUNCTION, NJ 08550
MLS# NJME2062716Listed by: KELLER WILLIAMS PREMIER- Open Sun, 1 to 4pm
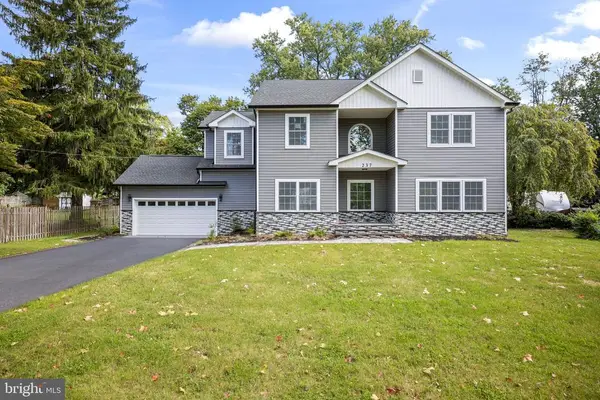 $1,175,000Active5 beds 3 baths
$1,175,000Active5 beds 3 baths-237 Varsity Avenue, Princeton, NJ 08540
MLS# 2605267RListed by: CENTURY 21 ABRAMS & ASSOCIATES  $1,050,000Pending4 beds 3 baths2,624 sq. ft.
$1,050,000Pending4 beds 3 baths2,624 sq. ft.20 Berkshire Dr, PRINCETON JUNCTION, NJ 08550
MLS# NJME2064716Listed by: COLDWELL BANKER RESIDENTIAL BROKERAGE-PRINCETON JCT $929,100Active5 beds 4 baths2,480 sq. ft.
$929,100Active5 beds 4 baths2,480 sq. ft.90 Princeton Hightstown Rd, PRINCETON JUNCTION, NJ 08550
MLS# NJME2065970Listed by: REALTY MARK CENTRAL, LLC $675,000Active3 beds 2 baths1,648 sq. ft.
$675,000Active3 beds 2 baths1,648 sq. ft.2 Joanne St, PRINCETON JUNCTION, NJ 08550
MLS# NJME2065532Listed by: RE/MAX 1ST ADVANTAGE $675,000Active3 beds 2 baths1,648 sq. ft.
$675,000Active3 beds 2 baths1,648 sq. ft.-2 Joanne Street, West Windsor, NJ 08550
MLS# 2604405RListed by: RE/MAX 1ST ADVANTAGE $485,000Pending2 beds 1 baths897 sq. ft.
$485,000Pending2 beds 1 baths897 sq. ft.951 Alexander Rd, PRINCETON JUNCTION, NJ 08550
MLS# NJME2064958Listed by: BHHS FOX & ROACH - ROBBINSVILLE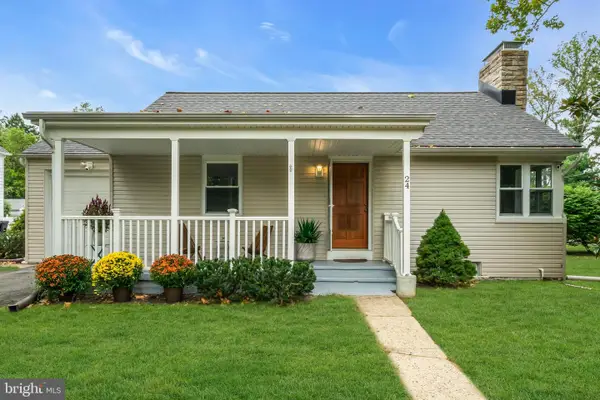 $400,000Pending2 beds 1 baths816 sq. ft.
$400,000Pending2 beds 1 baths816 sq. ft.24 Fairview Ave, PRINCETON, NJ 08540
MLS# NJME2065628Listed by: KELLER WILLIAMS REALTY EAST MONMOUTH
