10 Corio Ct, Princeton, NJ 08540
Local realty services provided by:Better Homes and Gardens Real Estate Reserve
10 Corio Ct,Princeton, NJ 08540
$1,050,000
- 5 Beds
- 5 Baths
- 3,514 sq. ft.
- Single family
- Pending
Listed by: joseph w plotnick
Office: weichert realtors - princeton
MLS#:NJME289176
Source:BRIGHTMLS
Price summary
- Price:$1,050,000
- Price per sq. ft.:$298.8
- Monthly HOA dues:$147
About this home
BACK ON THE MARKET. This is the Cornell model which is one of 7 single family homes in the Bear Brook Homes collection of eight distinctive new homes. This 3514 sq. foot home has 5 bedrooms and 4 1/2 baths with an Au pair suite on the first level. This home features an open floor plan with cathedral ceilings in the foyer, great room and kitchen. The 3 large skylights and large windows bring in plenty of natural light. High-end features and finishes provide function, style and personality to this home. Each home has a gourmet kitchen with custom 42" cabinets, granite countertops, high end stainless steel appliances and a large eat in area. The spa-like master bath features a tiled shower with a frameless shower door. The laundry is conveniently located on the 2nd level. The home has hardwood floors on the first level and carpeting on the 2nd level. Front Entrance 2 car garage and a full unfinished basement Minutes from the Princeton Jct Train Station and close to downtown Princeton.
Contact an agent
Home facts
- Year built:2020
- Listing ID #:NJME289176
- Added:1112 day(s) ago
- Updated:February 11, 2026 at 08:32 AM
Rooms and interior
- Bedrooms:5
- Total bathrooms:5
- Full bathrooms:4
- Half bathrooms:1
- Living area:3,514 sq. ft.
Heating and cooling
- Cooling:Central A/C
- Heating:Forced Air, Natural Gas
Structure and exterior
- Roof:Shingle
- Year built:2020
- Building area:3,514 sq. ft.
- Lot area:0.23 Acres
Schools
- High school:W.W.P.H.S.-SOUTH CAMPUS
- Middle school:COMMUNITY M.S.
- Elementary school:MAURICE HAWK
Utilities
- Water:Public
- Sewer:Public Sewer
Finances and disclosures
- Price:$1,050,000
- Price per sq. ft.:$298.8
New listings near 10 Corio Ct
- Coming SoonOpen Sat, 1 to 4pm
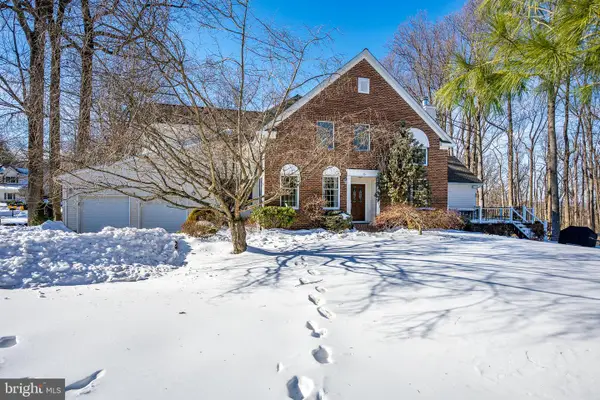 $1,100,000Coming Soon4 beds 4 baths
$1,100,000Coming Soon4 beds 4 baths35 Stonewall Cir, PRINCETON, NJ 08540
MLS# NJME2072624Listed by: EXP REALTY, LLC - Open Fri, 5 to 7pmNew
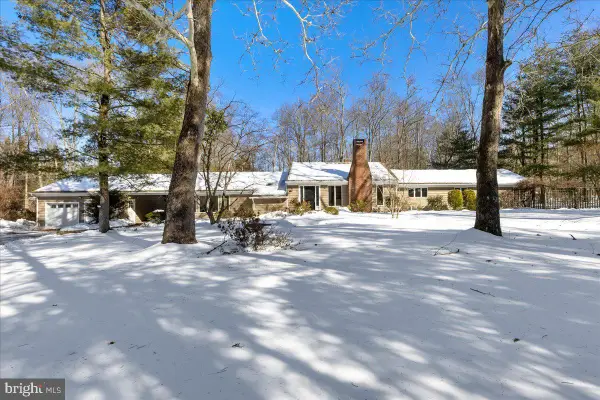 $1,250,000Active4 beds 3 baths3,218 sq. ft.
$1,250,000Active4 beds 3 baths3,218 sq. ft.165 Heather Ln, PRINCETON, NJ 08540
MLS# NJME2072550Listed by: QUEENSTON REALTY, LLC - New
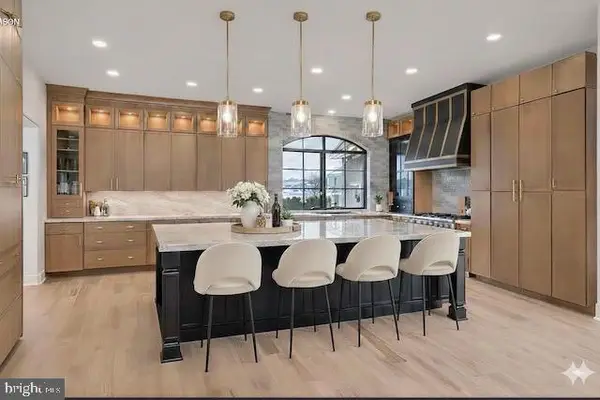 $1,395,000Active0.69 Acres
$1,395,000Active0.69 Acres106 Quaker Rd, PRINCETON, NJ 08540
MLS# NJME2072582Listed by: COLDWELL BANKER RESIDENTIAL BROKERAGE - FLEMINGTON - New
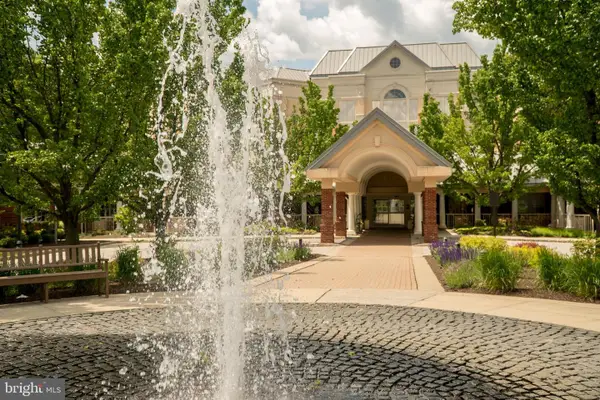 $625,000Active2 beds 2 baths1,500 sq. ft.
$625,000Active2 beds 2 baths1,500 sq. ft.2315 Windrow Dr, PRINCETON, NJ 08540
MLS# NJMX2011294Listed by: PRINCETON WINDROWS REALTY LLC - Open Sat, 11am to 12:30pmNew
 $1,100,000Active4 beds 3 baths3,326 sq. ft.
$1,100,000Active4 beds 3 baths3,326 sq. ft.25 Golf View Dr, PRINCETON, NJ 08540
MLS# NJSO2005120Listed by: CALLAWAY HENDERSON SOTHEBY'S INT'L-PRINCETON - Coming Soon
 $399,000Coming Soon2 beds 1 baths
$399,000Coming Soon2 beds 1 baths205 Salem Ct #11, PRINCETON, NJ 08540
MLS# NJME2072526Listed by: CORCORAN SAWYER SMITH - PENNINGTON - Open Fri, 3 to 5pmNew
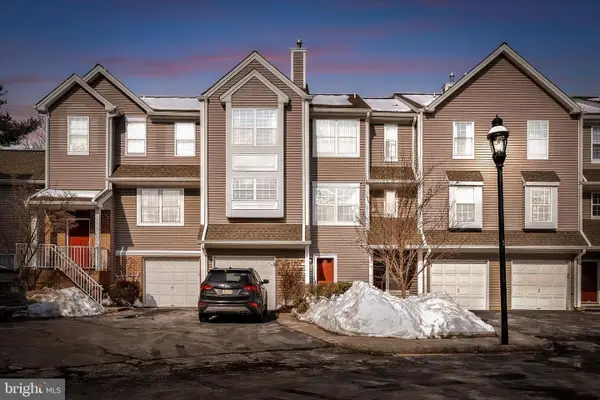 $550,000Active2 beds 3 baths1,564 sq. ft.
$550,000Active2 beds 3 baths1,564 sq. ft.47 Ketley Pl, PRINCETON, NJ 08540
MLS# NJME2072088Listed by: WEICHERT REALTORS - PRINCETON - New
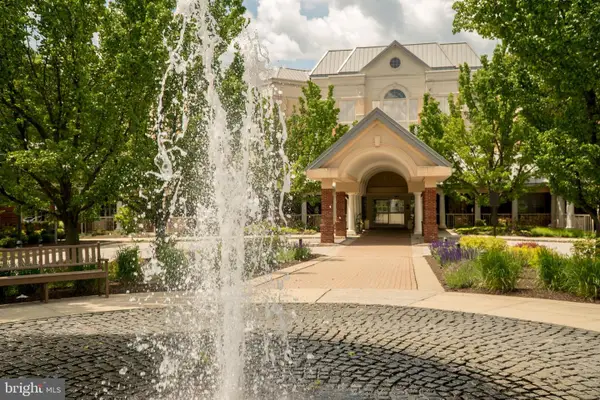 $475,000Active1 beds 2 baths1,311 sq. ft.
$475,000Active1 beds 2 baths1,311 sq. ft.2205 Windrow Dr, PRINCETON, NJ 08540
MLS# NJMX2011270Listed by: PRINCETON WINDROWS REALTY LLC - New
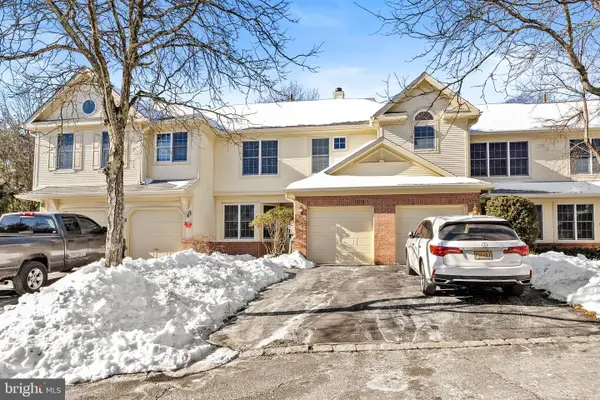 $760,000Active3 beds 3 baths1,919 sq. ft.
$760,000Active3 beds 3 baths1,919 sq. ft.4 Benjamin Rush Ln, PRINCETON, NJ 08540
MLS# NJME2072304Listed by: KELLER WILLIAMS PREMIER - New
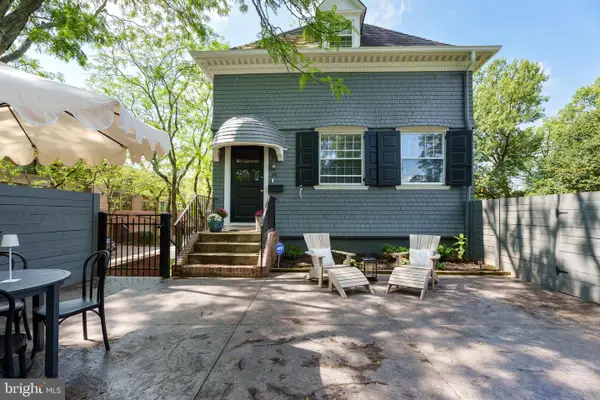 $1,100,000Active2 beds 3 baths1,152 sq. ft.
$1,100,000Active2 beds 3 baths1,152 sq. ft.391 Nassau St #2, PRINCETON, NJ 08540
MLS# NJME2064288Listed by: CALLAWAY HENDERSON SOTHEBY'S INT'L-PRINCETON

