114 Lambert Dr, Princeton, NJ 08540
Local realty services provided by:Better Homes and Gardens Real Estate Premier
Listed by:anna shulkina
Office:re/max of princeton
MLS#:NJME2042310
Source:BRIGHTMLS
Price summary
- Price:$3,488,000
- Price per sq. ft.:$465.07
About this home
One of a kind contemporary masterpiece that balances clean lines with strong connection to the outdoors, creating a truly unique modern retreat. Situated on over three acres, surrounded by lush greenery with tranquil sights of the Stony Brook, this house will exceed your expectations in the new norm era, as homes are becoming to be the main place we work and play. Uniquely practical and functional 9500+ sq. ft., 7 bedrooms 7/1 bathrooms, 3-car garage, entertainment area, 2 laundry rooms with an additional washer/dryer prep in the primary dressing room, multiple storage rooms, this house will offer your entire family and guests the luxury of privacy and comfort. The grand foyer invites you to the sound proof club room designed for a home theater or a piano lounge. To the right of the main entrance is a guest suite/home office with a private bathroom and a closet. Make a left to enter an open floor area starting with a sitting room, which leads into the family room. Take a moment to relax in a warm ambiance created by a double-sided see through fireplace. Proceed into the formal dining area, and then into the large kitchen. The main kitchen features high-end European style cabinetry, state of the art integrated appliances with a focal point of an island finished with durable quartz countertops. Adjacent to the main kitchen are two additional large spaces. One is designed for a prep (secondary kitchen). The other is a walk-in pantry. A two-level covered lanai is prepped for your dream outdoor kitchen to entertain your guests and enjoy cookouts with amazing panoramic views. Primary living quarter is conveniently located in the east wing of the main level and offers views of the spacious yard and a private exit to an oversized deck. A large sitting room compliments the bedroom. Expect custom designer finishes in the spa-like primary bathroom and a spacious dressing room. The west wing features a guest suite on the upper level with a kitchenette space and offers privacy and convenience via a separate entrance. This completely reimagined modern retreat is built by the Accel Building Co. design-build team. 114 Lambert Dr. is one of only three homes in Princeton built utilizing ThermaSteel panels, a high-tech superior alternative to traditional wooden frame, ready for the most environmentally conscious homeowners. Exceptional insulation provides a quiet, energy efficient home (please see attached documents for more information). The composite structure is fire retardant, impervious to mold, mildew, decay, and termites. This gorgeous lot bordering picturesque Stony Brook is in close proximity to Princeton Downtown, Princeton Junction Train Station (trains to NYC & Philadelphia), Penn Medicine Hospital at Princeton, and easy access to major roadways, shopping, dining and leisure. TO BE BUILD! Estimated construction completion : Summer 2025
Contact an agent
Home facts
- Year built:2024
- Listing ID #:NJME2042310
- Added:906 day(s) ago
- Updated:September 29, 2025 at 02:04 PM
Rooms and interior
- Bedrooms:7
- Total bathrooms:8
- Full bathrooms:7
- Half bathrooms:1
- Living area:7,500 sq. ft.
Heating and cooling
- Cooling:Central A/C, Multi Units
- Heating:Forced Air, Natural Gas, Radiant
Structure and exterior
- Year built:2024
- Building area:7,500 sq. ft.
- Lot area:3.29 Acres
Schools
- High school:PRINCETON
- Middle school:J WITHERSPOON
- Elementary school:JOHNSON PARK
Utilities
- Water:Public
- Sewer:Public Sewer
Finances and disclosures
- Price:$3,488,000
- Price per sq. ft.:$465.07
- Tax amount:$18,630 (2024)
New listings near 114 Lambert Dr
- Coming SoonOpen Sat, 1 to 4pm
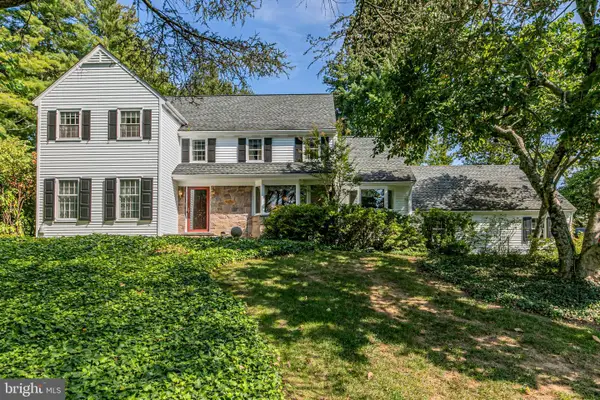 $1,795,000Coming Soon4 beds 3 baths
$1,795,000Coming Soon4 beds 3 baths140 Hun Rd, PRINCETON, NJ 08540
MLS# NJME2065908Listed by: CALLAWAY HENDERSON SOTHEBY'S INT'L-PRINCETON - New
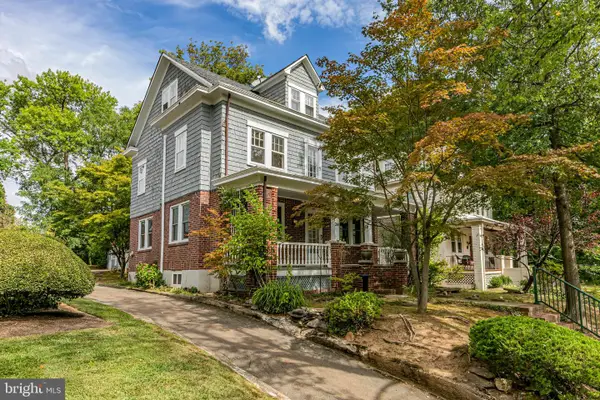 $999,000Active4 beds 3 baths
$999,000Active4 beds 3 baths248 Hawthorne Ave, PRINCETON, NJ 08540
MLS# NJME2065932Listed by: CALLAWAY HENDERSON SOTHEBY'S INT'L-PRINCETON - Coming Soon
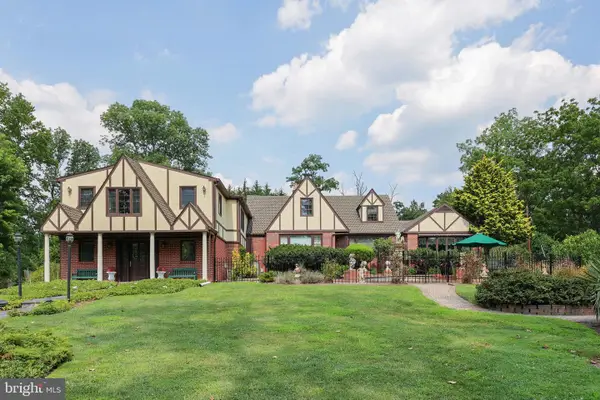 $925,000Coming Soon5 beds 4 baths
$925,000Coming Soon5 beds 4 baths42 Carter Rd, PRINCETON, NJ 08540
MLS# NJME2065930Listed by: COLDWELL BANKER RESIDENTIAL BROKERAGE - PRINCETON - New
 $740,000Active3 beds 3 baths2,078 sq. ft.
$740,000Active3 beds 3 baths2,078 sq. ft.164 Windham Ct, PRINCETON, NJ 08540
MLS# NJSO2004934Listed by: KELLER WILLIAMS CORNERSTONE REALTY - New
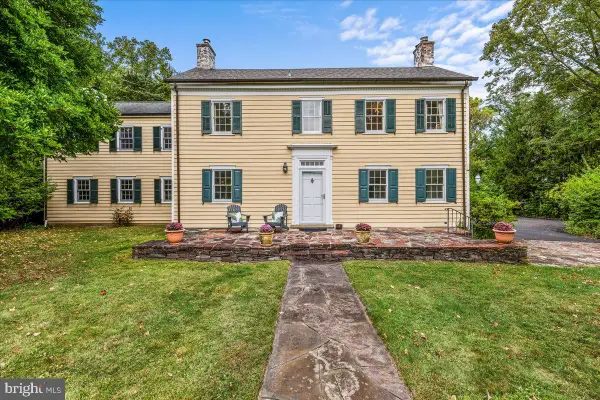 $1,995,000Active5 beds 4 baths3,425 sq. ft.
$1,995,000Active5 beds 4 baths3,425 sq. ft.428 Nassau St, PRINCETON, NJ 08540
MLS# NJME2065840Listed by: QUEENSTON REALTY, LLC - New
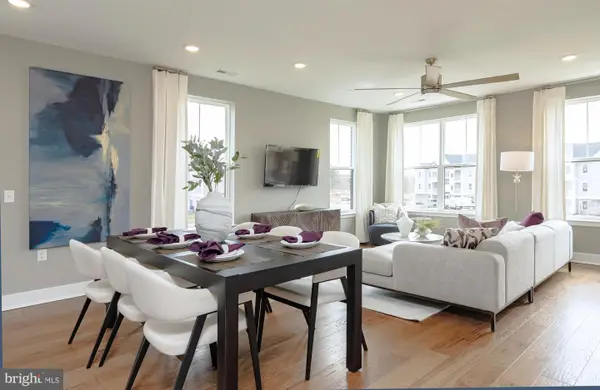 $622,990Active3 beds 3 baths2,129 sq. ft.
$622,990Active3 beds 3 baths2,129 sq. ft.129 John Vanzandt Dr, TITUSVILLE, NJ 08560
MLS# NJME2065040Listed by: LENNAR SALES CORP NEW JERSEY - New
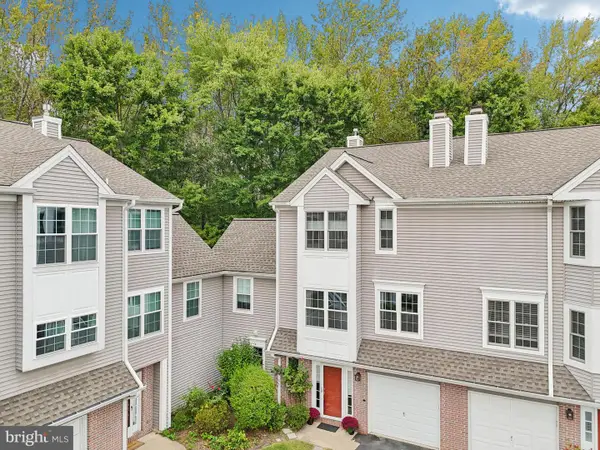 $760,000Active4 beds 4 baths2,351 sq. ft.
$760,000Active4 beds 4 baths2,351 sq. ft.113 N Barrow Pl, PRINCETON, NJ 08540
MLS# NJME2065398Listed by: BHHS FOX & ROACH - PRINCETON - New
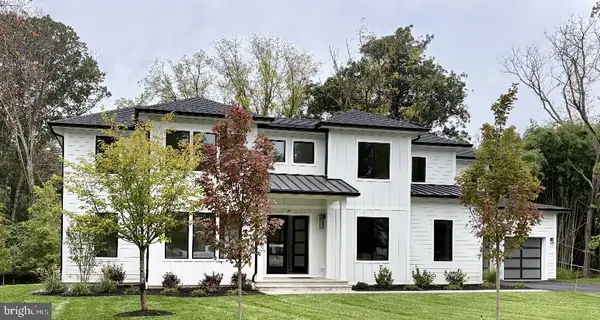 $3,589,000Active6 beds 8 baths6,708 sq. ft.
$3,589,000Active6 beds 8 baths6,708 sq. ft.32 Gulick Rd, PRINCETON, NJ 08540
MLS# NJME2065828Listed by: QUEENSTON REALTY, LLC - New
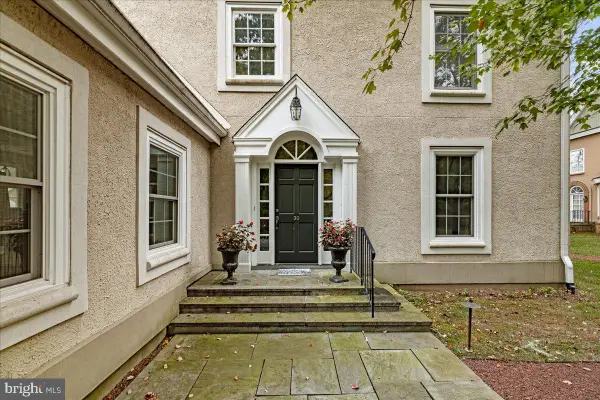 $1,395,000Active4 beds 4 baths2,996 sq. ft.
$1,395,000Active4 beds 4 baths2,996 sq. ft.30 Governors Ln, PRINCETON, NJ 08540
MLS# NJME2065836Listed by: QUEENSTON REALTY, LLC - New
 $760,000Active3 beds 5 baths2,100 sq. ft.
$760,000Active3 beds 5 baths2,100 sq. ft.50 Coriander Dr, PRINCETON, NJ 08540
MLS# NJMX2010520Listed by: BHHS FOX & ROACH - PRINCETON
