116 Hunt Dr, Princeton, NJ 08540
Local realty services provided by:Better Homes and Gardens Real Estate Community Realty
116 Hunt Dr,Princeton, NJ 08540
$3,450,000
- 5 Beds
- 7 Baths
- 8,500 sq. ft.
- Single family
- Pending
Listed by: benjamin l laub
Office: foremost realty group
MLS#:NJME2064860
Source:BRIGHTMLS
Price summary
- Price:$3,450,000
- Price per sq. ft.:$405.88
About this home
Construction completed! Welcome to LUXURY LIVING in prestigious Princeton! This spectacular newly constructed 5BD 5.2BA, 8,500sqft of TOTAL living space, sits on 2.5 acres in one of the most high end and sought after neighborhoods in ALL of Princeton! Enter through the stunning two story foyer with open floor plan including family room, kitchen, and dining room. Two story family room boasts built in electric fireplace and tv ready outlet. The gourmet kitchen is equipped with high end wolf appliances and subzero refrigerator and freezer, plus custom designed cabinets, a large center island, walk in pantry with wet bar, and eat in kitchen dining area which is additional to the formal dining room!
The main level also features a SEPARATE entrance leading to a private and gorgeous In-Law-Suite! Walk through a two story foyer to enter into thee private In -Law-Suite which has a large custom walk-in closet and full in-suite bathroom!
Also, included on the main level is a multi purpose room, which could be used as a study/office or a formal living room, a powder room, and a sun room with sliding doors to a brand new custom built deck which will step down to the newly built patio!
Upstairs there are four bedrooms, each with their own private bathroom and custom walk-in closet!
The stunning PRIMARY bedroom includes a gorgeous master bathroom with a stand alone soaking tub, walk-in shower with a steam shower option, heated floors, double sink, and private toilet area. The primary bedroom also offer a private rooftop balcony! The primary bedroom's walk-in closet is a must see coming in at 15' by 13' with a center island!
Each bedroom includes in-suite bathrooms, custom walk in closets, and TV outlets.
An oversized laundry room will complete the upper level.
The WALKOUT basement is finished and is comprised of 2700sqft, and includes a private HOME THEATER 7.1 system! Walkout to a beautiful custom patio to enjoy a secluded and private backyard.
This exceptional property will also give the opportunity to add a home generator, outdoor sprinkler system, and basement bar!
This custom luxury home is fully outfitted with high-end tech, comfort upgrades, and future-ready infrastructure — including a Control4 Smart Automation System, premium audio, zoned HVAC, heated floors, and EV charging prep
Builder home warranty to be included!
Contact an agent
Home facts
- Year built:2025
- Listing ID #:NJME2064860
- Added:349 day(s) ago
- Updated:February 11, 2026 at 08:32 AM
Rooms and interior
- Bedrooms:5
- Total bathrooms:7
- Full bathrooms:5
- Half bathrooms:2
- Living area:8,500 sq. ft.
Heating and cooling
- Cooling:Central A/C
- Heating:Forced Air, Natural Gas
Structure and exterior
- Roof:Asphalt
- Year built:2025
- Building area:8,500 sq. ft.
- Lot area:2.55 Acres
Utilities
- Water:Public
- Sewer:Public Sewer
Finances and disclosures
- Price:$3,450,000
- Price per sq. ft.:$405.88
- Tax amount:$30,762 (2024)
New listings near 116 Hunt Dr
- Coming SoonOpen Sat, 1 to 4pm
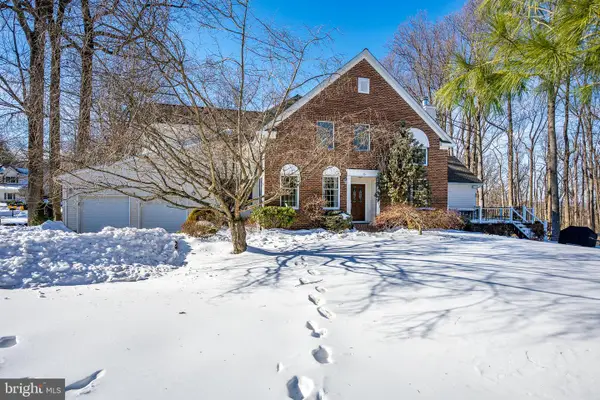 $1,100,000Coming Soon4 beds 4 baths
$1,100,000Coming Soon4 beds 4 baths35 Stonewall Cir, PRINCETON, NJ 08540
MLS# NJME2072624Listed by: EXP REALTY, LLC - Open Fri, 5 to 7pmNew
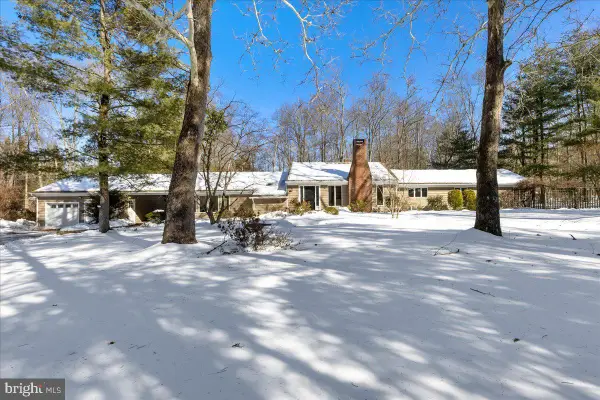 $1,250,000Active4 beds 3 baths3,218 sq. ft.
$1,250,000Active4 beds 3 baths3,218 sq. ft.165 Heather Ln, PRINCETON, NJ 08540
MLS# NJME2072550Listed by: QUEENSTON REALTY, LLC - New
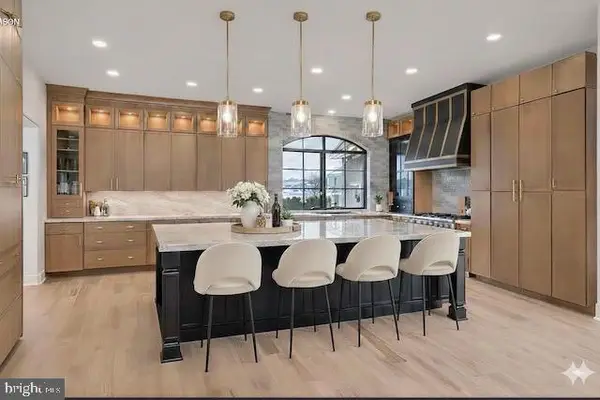 $1,395,000Active0.69 Acres
$1,395,000Active0.69 Acres106 Quaker Rd, PRINCETON, NJ 08540
MLS# NJME2072582Listed by: COLDWELL BANKER RESIDENTIAL BROKERAGE - FLEMINGTON - New
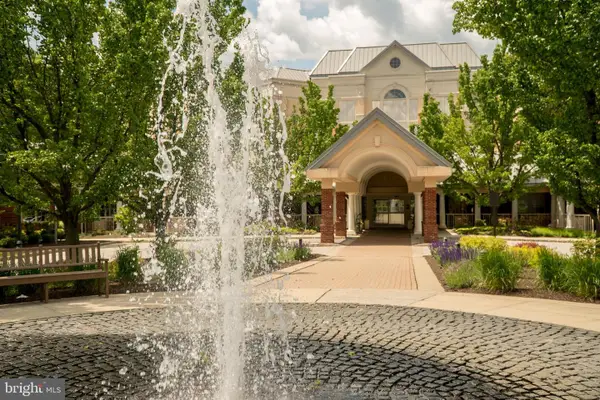 $625,000Active2 beds 2 baths1,500 sq. ft.
$625,000Active2 beds 2 baths1,500 sq. ft.2315 Windrow Dr, PRINCETON, NJ 08540
MLS# NJMX2011294Listed by: PRINCETON WINDROWS REALTY LLC - Open Sat, 11am to 12:30pmNew
 $1,100,000Active4 beds 3 baths3,326 sq. ft.
$1,100,000Active4 beds 3 baths3,326 sq. ft.25 Golf View Dr, PRINCETON, NJ 08540
MLS# NJSO2005120Listed by: CALLAWAY HENDERSON SOTHEBY'S INT'L-PRINCETON - Coming Soon
 $399,000Coming Soon2 beds 1 baths
$399,000Coming Soon2 beds 1 baths205 Salem Ct #11, PRINCETON, NJ 08540
MLS# NJME2072526Listed by: CORCORAN SAWYER SMITH - PENNINGTON - Open Fri, 3 to 5pmNew
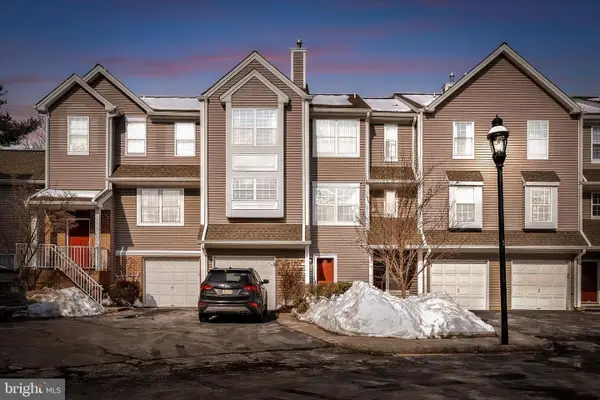 $550,000Active2 beds 3 baths1,564 sq. ft.
$550,000Active2 beds 3 baths1,564 sq. ft.47 Ketley Pl, PRINCETON, NJ 08540
MLS# NJME2072088Listed by: WEICHERT REALTORS - PRINCETON - New
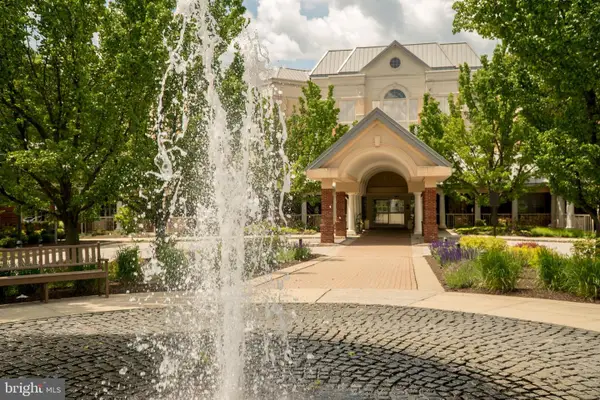 $475,000Active1 beds 2 baths1,311 sq. ft.
$475,000Active1 beds 2 baths1,311 sq. ft.2205 Windrow Dr, PRINCETON, NJ 08540
MLS# NJMX2011270Listed by: PRINCETON WINDROWS REALTY LLC - New
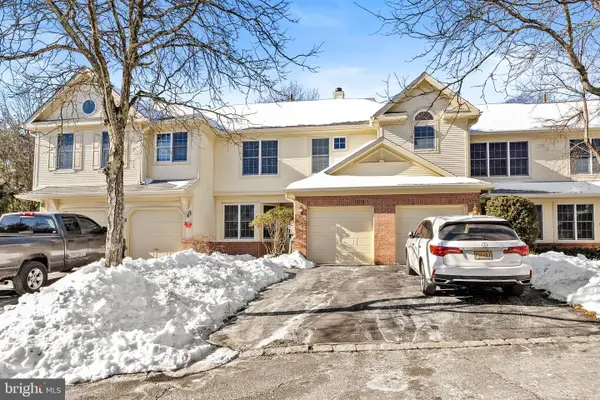 $760,000Active3 beds 3 baths1,919 sq. ft.
$760,000Active3 beds 3 baths1,919 sq. ft.4 Benjamin Rush Ln, PRINCETON, NJ 08540
MLS# NJME2072304Listed by: KELLER WILLIAMS PREMIER - New
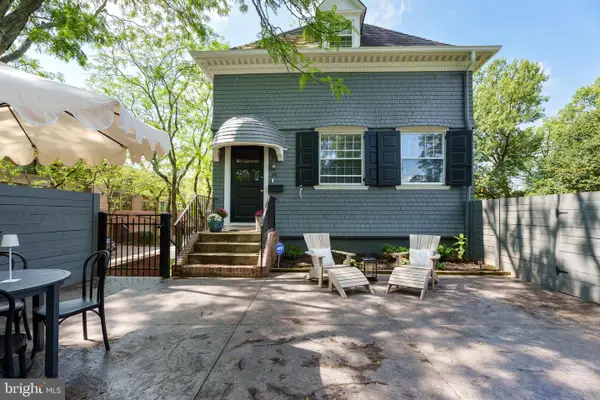 $1,100,000Active2 beds 3 baths1,152 sq. ft.
$1,100,000Active2 beds 3 baths1,152 sq. ft.391 Nassau St #2, PRINCETON, NJ 08540
MLS# NJME2064288Listed by: CALLAWAY HENDERSON SOTHEBY'S INT'L-PRINCETON

