12 Bellaire Dr, Princeton, NJ 08540
Local realty services provided by:Better Homes and Gardens Real Estate Community Realty
Listed by:amy sova
Office:bhhs fox & roach- martinsville
MLS#:NJME2064494
Source:BRIGHTMLS
Price summary
- Price:$925,000
- Price per sq. ft.:$277.44
- Monthly HOA dues:$200
About this home
Welcome home to this desirable Abbington Model home in the prestigious Princeton Greens community. This exquisite Colonial-style residence offers a harmonious blend of luxury and comfort, inviting you into a world of elegance and sophistication. Step inside to discover a spacious and thoughtfully designed interior, where high-end finishes and modern conveniences come together seamlessly. The heart of the home features a gourmet kitchen, complete with upgraded granite countertops, a center island, stainless steel appliances, and a pantry, perfect for culinary enthusiasts. Natural light pours in through skylights and tall windows, enhancing the warm ambiance throughout. The formal dining room sets the stage for memorable dinner parties, while the inviting fam. room, adorned with a gas fireplace offers a serene retreat for relaxation. With three generously sized bedrooms, including a luxurious primary suite with a sitting room, walk-in closet, and en-suite bathroom with separate shower, tub and double sink vanity - this home provides ample space for both privacy and togetherness. The fully finished basement, complete with wetbar and storage, offers additional living space that can be tailored to your lifestyle-be it a home theater, gym, or playroom. The beautifully landscaped lot provides a level yard that is perfect for outdoor activities or simply enjoying the serene surroundings. The underground lawn sprinkler system ensures that your outdoor oasis remains lush and vibrant year-round. Enjoy leisurely afternoons on the expansive deck or porch, or take advantage of the community tennis courts for an active lifestyle. Additional upgrades/features include a new roof, crown molding, new slider doors, upstairs laundry, attached two-car garage with inside access, and convenient HOA amenities allowing you to enjoy a low-maintenance lifestyle. This home is not just a residence; it's a lifestyle choice that embodies luxury, comfort, and community. Experience the best of Princeton Greens living, where every detail has been thoughtfully curated for your enjoyment.
Contact an agent
Home facts
- Year built:1995
- Listing ID #:NJME2064494
- Added:48 day(s) ago
- Updated:October 10, 2025 at 07:32 AM
Rooms and interior
- Bedrooms:3
- Total bathrooms:3
- Full bathrooms:2
- Half bathrooms:1
- Living area:3,334 sq. ft.
Heating and cooling
- Cooling:Ceiling Fan(s), Central A/C
- Heating:Forced Air, Natural Gas
Structure and exterior
- Roof:Asphalt, Shingle
- Year built:1995
- Building area:3,334 sq. ft.
- Lot area:0.19 Acres
Utilities
- Water:Public
- Sewer:Public Sewer
Finances and disclosures
- Price:$925,000
- Price per sq. ft.:$277.44
- Tax amount:$16,544 (2024)
New listings near 12 Bellaire Dr
- New
 $1,275,000Active4 beds 2 baths1,922 sq. ft.
$1,275,000Active4 beds 2 baths1,922 sq. ft.75 Clover Ln, PRINCETON, NJ 08540
MLS# NJME2067116Listed by: COLDWELL BANKER RESIDENTIAL BROKERAGE - PRINCETON - Open Sat, 1 to 3pmNew
 $735,000Active2 beds 3 baths1,704 sq. ft.
$735,000Active2 beds 3 baths1,704 sq. ft.14 Cameron Ct, PRINCETON, NJ 08540
MLS# NJME2067136Listed by: QUEENSTON REALTY, LLC - Coming Soon
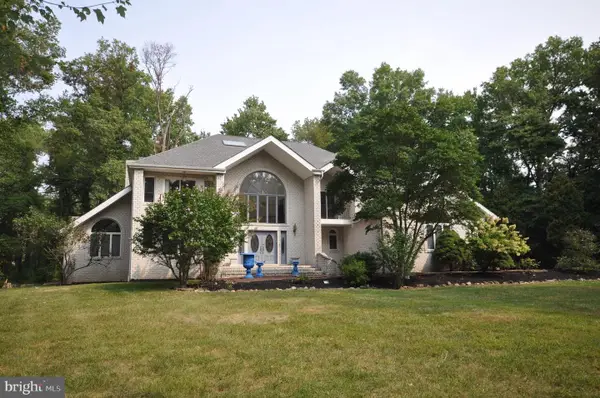 $1,749,900Coming Soon4 beds 5 baths
$1,749,900Coming Soon4 beds 5 baths16 Benedek Rd, PRINCETON, NJ 08540
MLS# NJME2065318Listed by: COLDWELL BANKER RESIDENTIAL BROKERAGE - PRINCETON - Coming Soon
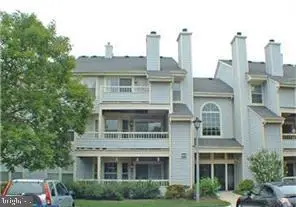 $425,000Coming Soon2 beds 2 baths
$425,000Coming Soon2 beds 2 baths202 Salem Ct #2, PRINCETON, NJ 08540
MLS# NJME2067072Listed by: RE/MAX OF PRINCETON - Open Sun, 1 to 3pmNew
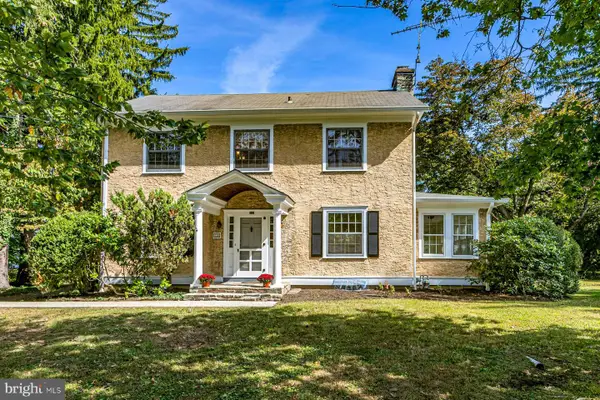 $695,000Active4 beds 3 baths
$695,000Active4 beds 3 baths158 Carter Rd, PRINCETON, NJ 08540
MLS# NJME2067054Listed by: CALLAWAY HENDERSON SOTHEBY'S INT'L-PRINCETON - New
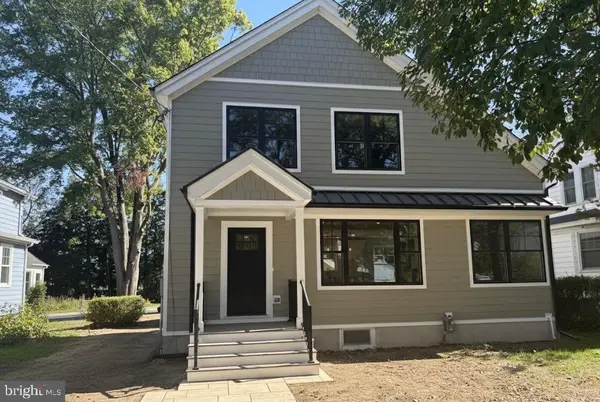 $1,699,900Active3 beds 3 baths2,450 sq. ft.
$1,699,900Active3 beds 3 baths2,450 sq. ft.189 Moore St, PRINCETON, NJ 08540
MLS# NJME2066334Listed by: DAVID DEPAOLA AND COMPANY REAL ESTATE - New
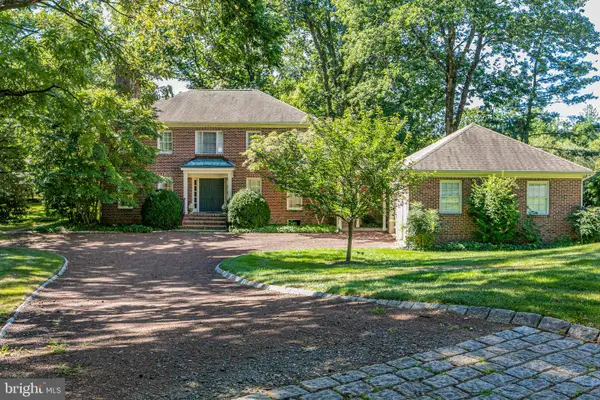 $1,450,000Active4 beds 3 baths
$1,450,000Active4 beds 3 baths31 Vreeland Ct, PRINCETON, NJ 08540
MLS# NJME2063668Listed by: CALLAWAY HENDERSON SOTHEBY'S INT'L-PRINCETON - Open Sun, 1 to 4pmNew
 $774,999Active3 beds 3 baths
$774,999Active3 beds 3 baths14 Kensington Ct, PRINCETON, NJ 08540
MLS# NJME2066316Listed by: COLDWELL BANKER RESIDENTIAL BROKERAGE-PRINCETON JCT - New
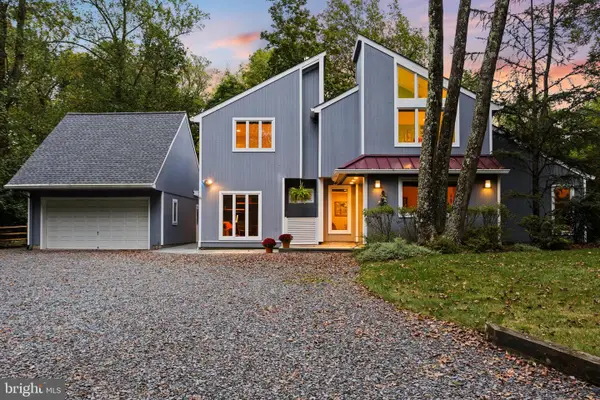 $1,395,000Active4 beds 3 baths3,051 sq. ft.
$1,395,000Active4 beds 3 baths3,051 sq. ft.617 Mount Lucas Rd, PRINCETON, NJ 08540
MLS# NJME2066314Listed by: WEICHERT REALTORS - PRINCETON - Open Sun, 1 to 3pmNew
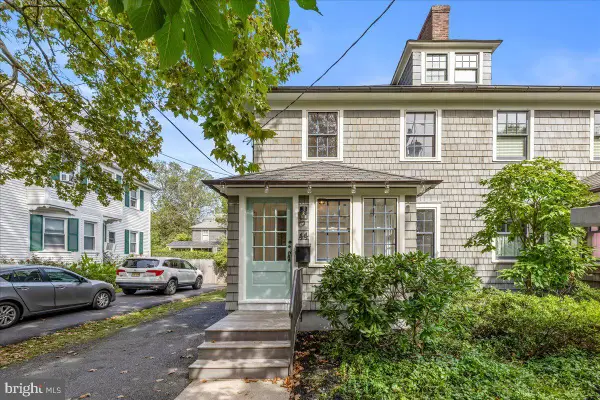 $949,000Active4 beds 2 baths2,052 sq. ft.
$949,000Active4 beds 2 baths2,052 sq. ft.44 Murray Pl, PRINCETON, NJ 08540
MLS# NJME2065622Listed by: QUEENSTON REALTY, LLC
