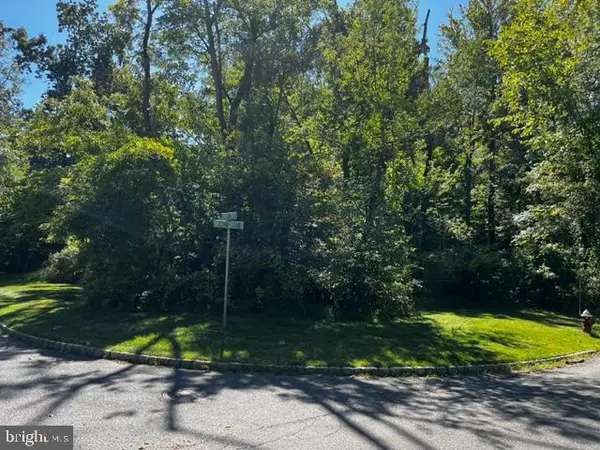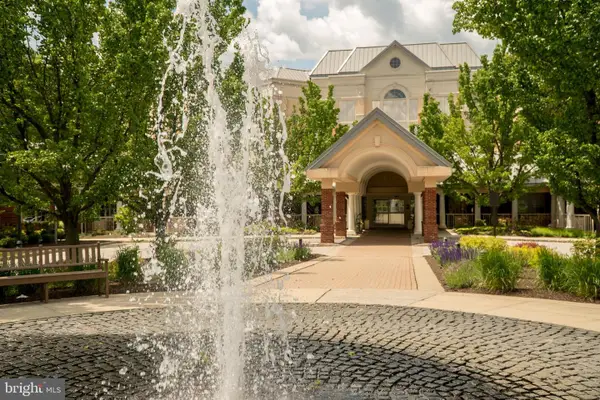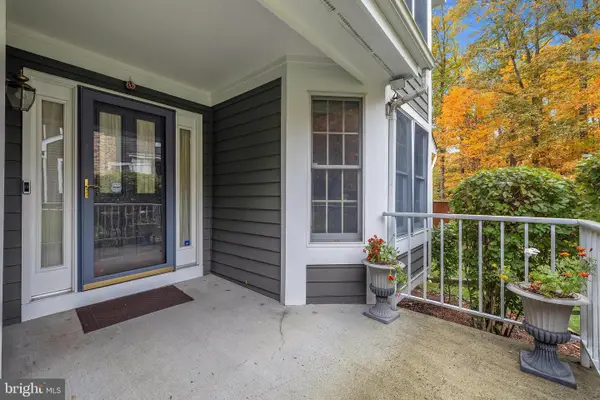14 Walker Dr, Princeton, NJ 08540
Local realty services provided by:Better Homes and Gardens Real Estate Murphy & Co.
14 Walker Dr,Princeton, NJ 08540
$2,399,000
- 4 Beds
- 4 Baths
- 5,023 sq. ft.
- Single family
- Pending
Listed by: zhicheng yang
Office: bhhs fox & roach - princeton
MLS#:NJME2061406
Source:BRIGHTMLS
Price summary
- Price:$2,399,000
- Price per sq. ft.:$477.6
- Monthly HOA dues:$133.33
About this home
Chimney and Fireplace being sold As Is, no known issues.
As Ettl Farm’s original model home, 14 Walker Drive was crafted to showcase the very best in design, detail, and setting. Perfectly positioned on a premier lot, this stately brick-front Colonial offers grand curb appeal, luxurious interior spaces, and an effortlessly functional layout made for everyday living and exceptional entertaining. A paver courtyard framed by custom brick walls leads to the elegant front entry, setting the tone for what lies within. The soaring two-story foyer is rich with detail—ornate millwork, sunlit windows, and warm hardwood floors that continue throughout the home. Formal living and dining rooms provide refined spaces for hosting, while the private office, with its custom built-ins and glass-paneled French doors, offers a quiet place to work or study. At the heart of the home is a beautifully appointed kitchen featuring granite countertops, stainless steel appliances, a central island with gas cooktop and seating, and a convenient butler’s pantry. The adjacent breakfast room opens directly to the paver patio and lush backyard—creating effortless indoor-outdoor flow. Just beyond, the two-story family room takes center stage with its dramatic ceiling height, sky-high windows, and two sets of French doors leading out to the patio and expansive, tree-lined yard. Whether you're hosting summer barbecues or cozy nights by the fireplace, this space is designed to bring people together. A sun-drenched conservatory with tiled floors and serene backyard views offers incredible flexibility as a playroom, creative studio, or yoga retreat. Upstairs, the layout is designed for both privacy and connection. Two bedrooms share a Jack and Jill bath, a third has its own en-suite, and the expansive primary suite is a true sanctuary. Enjoy a sitting room with fireplace, four walk-in closets, and a spa-like bathroom with soaking tub, double vanity, and oversized shower. Additional highlights include a side-entry two-car garage and a backyard that’s one of the largest in Ettl Farm—offering over an acre of beautifully landscaped, tree-lined space. A generous walled paver patio leads seamlessly into the lush surroundings, creating the perfect setting for al fresco dining, summer entertaining, or simply enjoying peaceful moments outdoors. Located just minutes from downtown Princeton, top-rated public and private schools, and major commuter routes, this is luxury living with a lifestyle to match.
Contact an agent
Home facts
- Year built:1996
- Listing ID #:NJME2061406
- Added:143 day(s) ago
- Updated:November 14, 2025 at 08:40 AM
Rooms and interior
- Bedrooms:4
- Total bathrooms:4
- Full bathrooms:3
- Half bathrooms:1
- Living area:5,023 sq. ft.
Heating and cooling
- Cooling:Central A/C
- Heating:Forced Air, Natural Gas
Structure and exterior
- Year built:1996
- Building area:5,023 sq. ft.
- Lot area:1.07 Acres
Utilities
- Water:Public
- Sewer:Public Sewer
Finances and disclosures
- Price:$2,399,000
- Price per sq. ft.:$477.6
- Tax amount:$33,689 (2024)
New listings near 14 Walker Dr
- New
 $1,250,000Active4.01 Acres
$1,250,000Active4.01 Acres21 Bogart Ct, PRINCETON, NJ 08540
MLS# NJME2069652Listed by: CENTURY 21 ABRAMS & ASSOCIATES, INC. - Open Sat, 2 to 4:30pmNew
 $675,000Active3 beds 3 baths1,976 sq. ft.
$675,000Active3 beds 3 baths1,976 sq. ft.21 Dorset Ct, PRINCETON, NJ 08540
MLS# NJME2069616Listed by: KELLER WILLIAMS PREMIER - New
 $764,000Active3 beds 3 baths
$764,000Active3 beds 3 baths9106 Rossini #921, PRINCETON, NJ 08540
MLS# NJME2069524Listed by: TOLL BROTHERS REAL ESTATE - New
 $822,000Active3 beds 3 baths2,142 sq. ft.
$822,000Active3 beds 3 baths2,142 sq. ft.9203 Rossini #952, PRINCETON, NJ 08540
MLS# NJME2069530Listed by: TOLL BROTHERS REAL ESTATE - Open Sat, 1 to 3pmNew
 $455,000Active2 beds 2 baths1,210 sq. ft.
$455,000Active2 beds 2 baths1,210 sq. ft.111 Biscayne Ct #4, PRINCETON, NJ 08540
MLS# NJME2069498Listed by: WEICHERT REALTORS - PRINCETON - Open Sat, 1 to 3pmNew
 $4,589,000Active6 beds 7 baths7,181 sq. ft.
$4,589,000Active6 beds 7 baths7,181 sq. ft.1107 Great Rd, PRINCETON, NJ 08540
MLS# NJME2069278Listed by: QUEENSTON REALTY, LLC - Open Sun, 1 to 4pmNew
 $369,900Active2 beds 1 baths1,008 sq. ft.
$369,900Active2 beds 1 baths1,008 sq. ft.-306 Trinity Court #12, Princeton, NJ 08540
MLS# 2606925RListed by: RE/MAX SELECT - New
 $875,000Active3 beds 3 baths2,352 sq. ft.
$875,000Active3 beds 3 baths2,352 sq. ft.1 Fieldwood Ct, PRINCETON, NJ 08540
MLS# NJME2069102Listed by: QUEENSTON REALTY, LLC - New
 $500,000Active1 beds 2 baths1,311 sq. ft.
$500,000Active1 beds 2 baths1,311 sq. ft.2406 Windrow Dr, PRINCETON, NJ 08540
MLS# NJMX2010782Listed by: PRINCETON WINDROWS REALTY LLC - New
 $789,000Active3 beds 5 baths2,203 sq. ft.
$789,000Active3 beds 5 baths2,203 sq. ft.70 Coriander Dr, PRINCETON, NJ 08540
MLS# NJMX2010774Listed by: KELLER WILLIAMS PREMIER
