18 Elm Rd, Princeton, NJ 08540
Local realty services provided by:Better Homes and Gardens Real Estate Reserve
18 Elm Rd,Princeton, NJ 08540
$2,997,000
- 5 Beds
- 6 Baths
- 4,725 sq. ft.
- Single family
- Active
Listed by:anna shulkina
Office:re/max of princeton
MLS#:NJME2043308
Source:BRIGHTMLS
Price summary
- Price:$2,997,000
- Price per sq. ft.:$634.29
About this home
PRE-CONSTRUCTION PRICE! TO BE BUILT! Exciting plans are underway for a sustainable custom home in the heart of the former Princeton Borough - directly across from scenic Marquand Park, renowned for its picturesque arboretum, and just a short stroll to Downtown Princeton! Stay tuned for updates as Accel Building Co. design-build team brings this vision to life. Alternatively, seize the opportunity to customize this home, enclosed by a brick fence, to your exact specifications and be part of the journey from blueprint to reality at a special pre-construction price. Preliminary floor plans and specifications are available upon request. 18 Elm Rd. is one of only several homes in Princeton built utilizing ThermaSteel panels, a high-tech superior alternative to traditional wooden frame, ready for the most environmentally conscious homeowners. Exceptional insulation provides a quiet, energy efficient home (please see attached documents for more information). The composite structure is fire retardant, impervious to mold, mildew, decay, and termites.
Contact an agent
Home facts
- Year built:2025
- Listing ID #:NJME2043308
- Added:502 day(s) ago
- Updated:September 29, 2025 at 01:51 PM
Rooms and interior
- Bedrooms:5
- Total bathrooms:6
- Full bathrooms:5
- Half bathrooms:1
- Living area:4,725 sq. ft.
Heating and cooling
- Cooling:Central A/C, Multi Units
- Heating:Forced Air, Natural Gas, Radiant
Structure and exterior
- Year built:2025
- Building area:4,725 sq. ft.
- Lot area:0.61 Acres
Finances and disclosures
- Price:$2,997,000
- Price per sq. ft.:$634.29
- Tax amount:$12,835 (2024)
New listings near 18 Elm Rd
- Coming SoonOpen Sat, 1 to 4pm
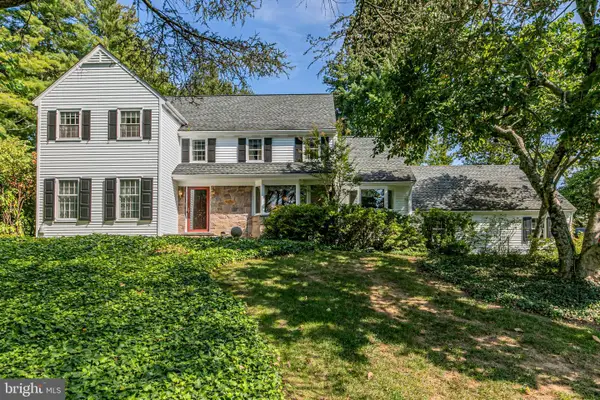 $1,795,000Coming Soon4 beds 3 baths
$1,795,000Coming Soon4 beds 3 baths140 Hun Rd, PRINCETON, NJ 08540
MLS# NJME2065908Listed by: CALLAWAY HENDERSON SOTHEBY'S INT'L-PRINCETON - New
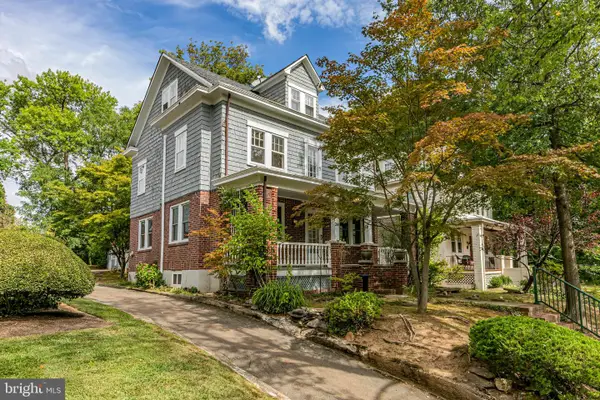 $999,000Active4 beds 3 baths
$999,000Active4 beds 3 baths248 Hawthorne Ave, PRINCETON, NJ 08540
MLS# NJME2065932Listed by: CALLAWAY HENDERSON SOTHEBY'S INT'L-PRINCETON - Coming Soon
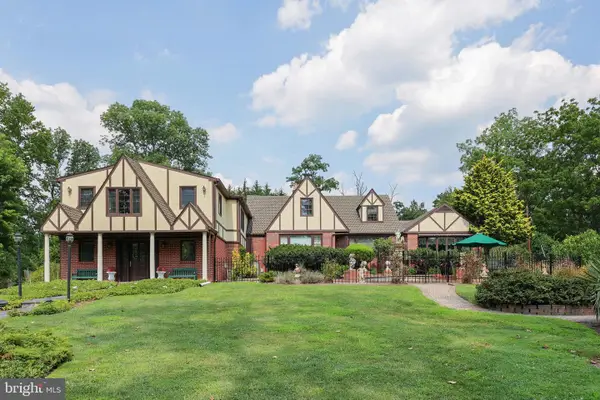 $925,000Coming Soon5 beds 4 baths
$925,000Coming Soon5 beds 4 baths42 Carter Rd, PRINCETON, NJ 08540
MLS# NJME2065930Listed by: COLDWELL BANKER RESIDENTIAL BROKERAGE - PRINCETON - New
 $740,000Active3 beds 3 baths2,078 sq. ft.
$740,000Active3 beds 3 baths2,078 sq. ft.164 Windham Ct, PRINCETON, NJ 08540
MLS# NJSO2004934Listed by: KELLER WILLIAMS CORNERSTONE REALTY - New
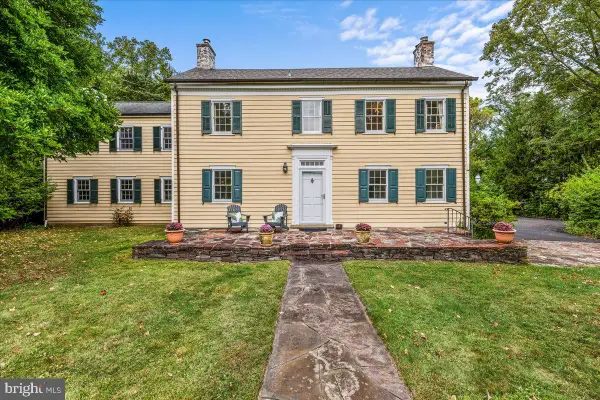 $1,995,000Active5 beds 4 baths3,425 sq. ft.
$1,995,000Active5 beds 4 baths3,425 sq. ft.428 Nassau St, PRINCETON, NJ 08540
MLS# NJME2065840Listed by: QUEENSTON REALTY, LLC - New
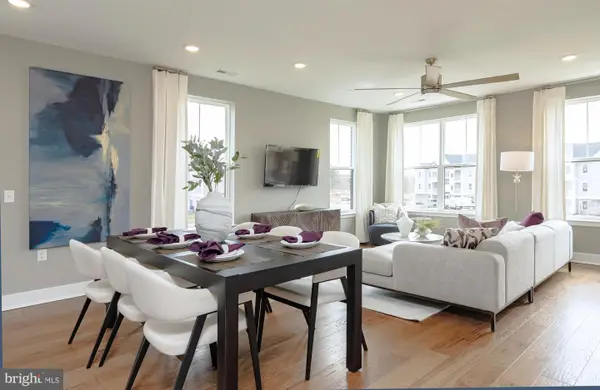 $622,990Active3 beds 3 baths2,129 sq. ft.
$622,990Active3 beds 3 baths2,129 sq. ft.129 John Vanzandt Dr, TITUSVILLE, NJ 08560
MLS# NJME2065040Listed by: LENNAR SALES CORP NEW JERSEY - New
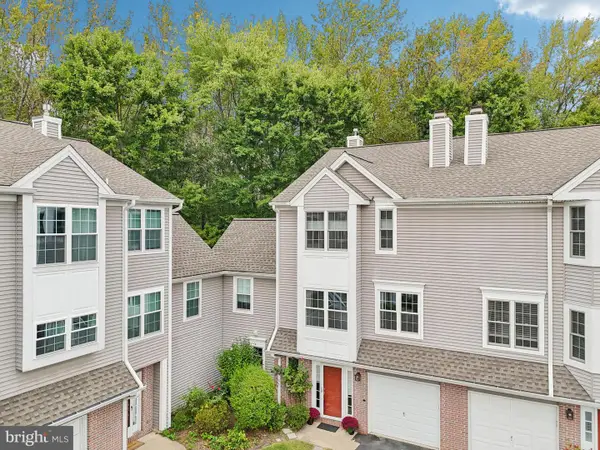 $760,000Active4 beds 4 baths2,351 sq. ft.
$760,000Active4 beds 4 baths2,351 sq. ft.113 N Barrow Pl, PRINCETON, NJ 08540
MLS# NJME2065398Listed by: BHHS FOX & ROACH - PRINCETON - New
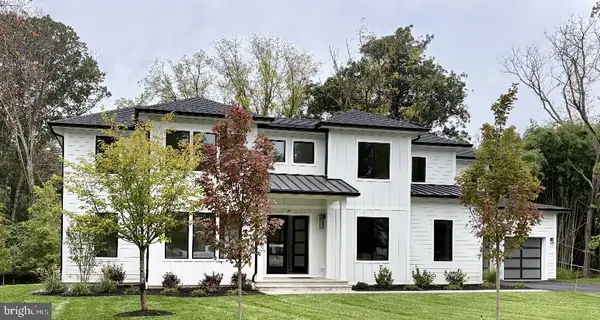 $3,589,000Active6 beds 8 baths6,708 sq. ft.
$3,589,000Active6 beds 8 baths6,708 sq. ft.32 Gulick Rd, PRINCETON, NJ 08540
MLS# NJME2065828Listed by: QUEENSTON REALTY, LLC - New
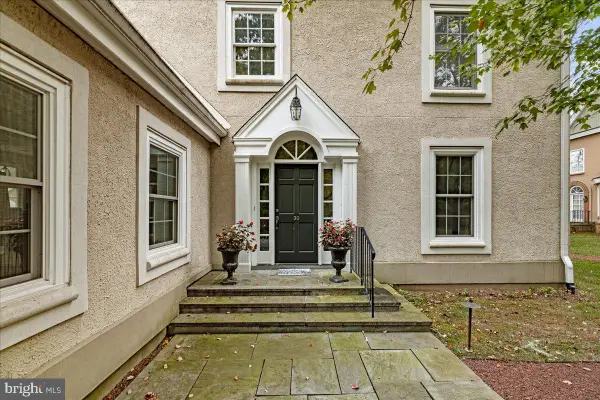 $1,395,000Active4 beds 4 baths2,996 sq. ft.
$1,395,000Active4 beds 4 baths2,996 sq. ft.30 Governors Ln, PRINCETON, NJ 08540
MLS# NJME2065836Listed by: QUEENSTON REALTY, LLC - New
 $760,000Active3 beds 5 baths2,100 sq. ft.
$760,000Active3 beds 5 baths2,100 sq. ft.50 Coriander Dr, PRINCETON, NJ 08540
MLS# NJMX2010520Listed by: BHHS FOX & ROACH - PRINCETON
