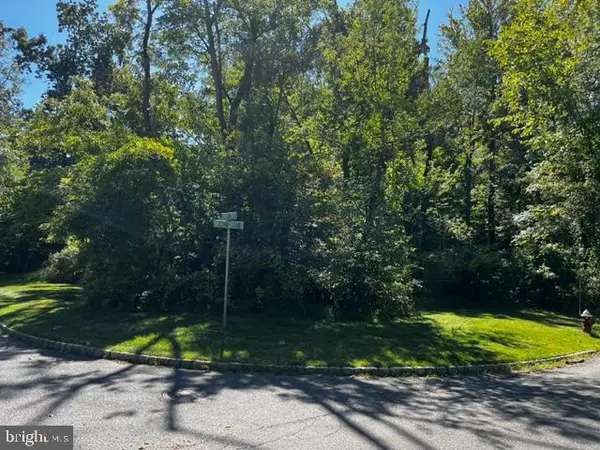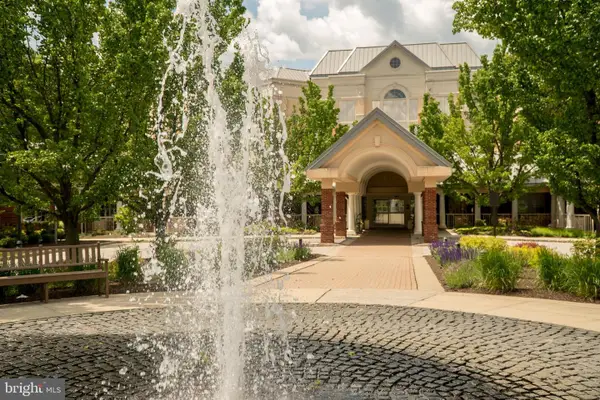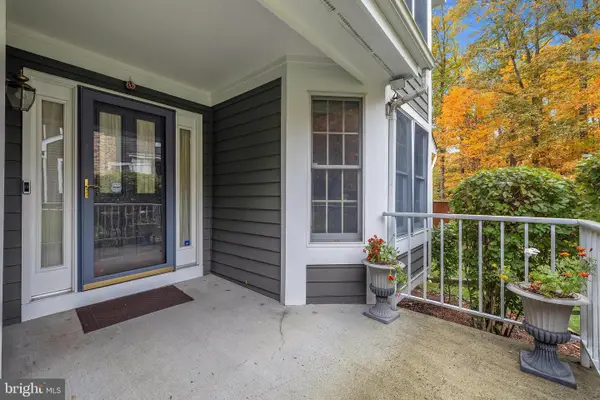18 Sayre Dr, Princeton, NJ 08540
Local realty services provided by:Better Homes and Gardens Real Estate Premier
18 Sayre Dr,Princeton, NJ 08540
$575,000
- 2 Beds
- 2 Baths
- 2,540 sq. ft.
- Townhouse
- Pending
Listed by: anna shulkina
Office: re/max select - princeton
MLS#:NJMX2010456
Source:BRIGHTMLS
Price summary
- Price:$575,000
- Price per sq. ft.:$226.38
- Monthly HOA dues:$430
About this home
Attention first time home buyers and investors! This BEAUTIFULLY RENOVATED TOWNHOME in the highly desirable PRINCETON LANDING community featuring 2 SPACIOUS BEDROOMS + OFFICE/DEN, 1/1 BATHROOMS and the WALK-OUT BASEMENT, just minutes from DOWNTOWN PRINCETON and the PRINCETON JUNCTION TRAIN STATION.
Step into a BRIGHT, OPEN FLOORPLAN highlighted by a BRAND NEW KITCHEN, showcasing MODERN WHITE CABINETRY, DESIGNER HARDWARE, and ELEGANT QUARTZ LAZA COUNTERTOPS. The cozy dining area flows effortlessly into the beautifully landscaped PRIVATE ATRIUM — a perfect space for relaxing or entertaining. SUNLIT LIVING ROOM with VAITED CEILINGS AND REFINISHED HARDWOOD FLOORS completes the first floor.
Upstairs, you'll find TWO WELL-APPOINTED BEDROOMS + OFFICE/DEN, and RENOVATED FULL BATHROOM featuring CONTEMPORARY FINISHES. The ENTIRE SECOND FLOOR has been UPGRADED with ALL NEW FLOORING (installed summer 2025), complementing the home's sleek, modern look. Throughout the home, you'll find ALL NEW DOORS, CRISP NEW TRIM, UPDATED LIGHT FIXTURES, and STYLISH HARDWARE that elevate every room.
The FULL WALKOUT BASEMENT has been FRESHLY PAINTED and partially finished.
Enjoy RESORT-STYLE LIVING with exclusive access to PRINCETON LANDING'S unmatched amenities — including TWO OUTDOOR POOLS, TENNIS COURT, GAME ROOM, SCENIC TRAILS, and the HISTORIC SMITH HOUSE CLUBHOUSE, perfect for hosting celebrations and community events.
Close proximity to MAJOR HIGHWAYS, PRINCETON JUNCTION TRAIN STATION, and within the TOP-RATED WW-P SCHOOL DISTRICT, this MOVE-IN READY townhome offers everything you’ve been searching for — STYLE, SPACE, and a PRIME PRINCETON ADDRESS. Don’t miss your chance to make it yours!
Contact an agent
Home facts
- Year built:1980
- Listing ID #:NJMX2010456
- Added:63 day(s) ago
- Updated:November 14, 2025 at 08:39 AM
Rooms and interior
- Bedrooms:2
- Total bathrooms:2
- Full bathrooms:1
- Half bathrooms:1
- Living area:2,540 sq. ft.
Heating and cooling
- Cooling:Central A/C
- Heating:Forced Air, Natural Gas
Structure and exterior
- Year built:1980
- Building area:2,540 sq. ft.
Schools
- High school:HIGH SCHOOL SOUTH
- Middle school:GROVER MS
- Elementary school:TOWN CENTER ELEMENTARY SCHOOL AT PLAINSBORO
Utilities
- Water:Public
- Sewer:Public Sewer
Finances and disclosures
- Price:$575,000
- Price per sq. ft.:$226.38
- Tax amount:$8,883 (2024)
New listings near 18 Sayre Dr
- New
 $1,250,000Active4.01 Acres
$1,250,000Active4.01 Acres21 Bogart Ct, PRINCETON, NJ 08540
MLS# NJME2069652Listed by: CENTURY 21 ABRAMS & ASSOCIATES, INC. - Open Sat, 2 to 4:30pmNew
 $675,000Active3 beds 3 baths1,976 sq. ft.
$675,000Active3 beds 3 baths1,976 sq. ft.21 Dorset Ct, PRINCETON, NJ 08540
MLS# NJME2069616Listed by: KELLER WILLIAMS PREMIER - New
 $764,000Active3 beds 3 baths
$764,000Active3 beds 3 baths9106 Rossini #921, PRINCETON, NJ 08540
MLS# NJME2069524Listed by: TOLL BROTHERS REAL ESTATE - New
 $822,000Active3 beds 3 baths2,142 sq. ft.
$822,000Active3 beds 3 baths2,142 sq. ft.9203 Rossini #952, PRINCETON, NJ 08540
MLS# NJME2069530Listed by: TOLL BROTHERS REAL ESTATE - Open Sat, 1 to 3pmNew
 $455,000Active2 beds 2 baths1,210 sq. ft.
$455,000Active2 beds 2 baths1,210 sq. ft.111 Biscayne Ct #4, PRINCETON, NJ 08540
MLS# NJME2069498Listed by: WEICHERT REALTORS - PRINCETON - Open Sat, 1 to 3pmNew
 $4,589,000Active6 beds 7 baths7,181 sq. ft.
$4,589,000Active6 beds 7 baths7,181 sq. ft.1107 Great Rd, PRINCETON, NJ 08540
MLS# NJME2069278Listed by: QUEENSTON REALTY, LLC - Open Sun, 1 to 4pmNew
 $369,900Active2 beds 1 baths1,008 sq. ft.
$369,900Active2 beds 1 baths1,008 sq. ft.-306 Trinity Court #12, Princeton, NJ 08540
MLS# 2606925RListed by: RE/MAX SELECT - New
 $875,000Active3 beds 3 baths2,352 sq. ft.
$875,000Active3 beds 3 baths2,352 sq. ft.1 Fieldwood Ct, PRINCETON, NJ 08540
MLS# NJME2069102Listed by: QUEENSTON REALTY, LLC - New
 $500,000Active1 beds 2 baths1,311 sq. ft.
$500,000Active1 beds 2 baths1,311 sq. ft.2406 Windrow Dr, PRINCETON, NJ 08540
MLS# NJMX2010782Listed by: PRINCETON WINDROWS REALTY LLC - New
 $789,000Active3 beds 5 baths2,203 sq. ft.
$789,000Active3 beds 5 baths2,203 sq. ft.70 Coriander Dr, PRINCETON, NJ 08540
MLS# NJMX2010774Listed by: KELLER WILLIAMS PREMIER
