19 Carson Rd, Princeton, NJ 08540
Local realty services provided by:Better Homes and Gardens Real Estate Premier
19 Carson Rd,Princeton, NJ 08540
$1,050,000
- 3 Beds
- 3 Baths
- - sq. ft.
- Single family
- Pending
Listed by: jean m grecsek
Office: callaway henderson sotheby's int'l-princeton
MLS#:NJME2064520
Source:BRIGHTMLS
Price summary
- Price:$1,050,000
About this home
Set on more than 4.5 acres across from Carson Woods Preserve, this custom-built home places you within easy reach of Princeton, the university, top-rated schools, shopping, and major transportation routes, while the wooded surroundings create a quiet, serene backdrop. Inside, the layout is designed to maximize light and views. A spacious living room centers around a stone fireplace, with a step-down sitting area that invites music or reading. The adjacent family room, with a second fireplace, has sliding glass doors that open to a large deck overlooking the trees. The formal dining room is an ideal spot for holiday gatherings right off the kitchen, and there’s a study with built-in bookcases and a third fireplace providing options for overnight guests or a home office. Upstairs, the primary suite includes a sitting room, a dressing area, and a private bath. One of the secondary bedrooms features a bonus loft for homework, a media space, or even a playroom. The third bedroom is light and bright. Additional features include a basement with a cedar-lined closet, a two-car garage, and dual-zone heating and cooling. Hardwood floors run throughout the main level, in two bedrooms, and the bathrooms have been thoughtfully updated. All furniture can be included in sale. Investment opportunity as well: House has been easily rented out over the years and most recently for over 7K per month for the summer.
Contact an agent
Home facts
- Year built:1978
- Listing ID #:NJME2064520
- Added:161 day(s) ago
- Updated:February 11, 2026 at 08:32 AM
Rooms and interior
- Bedrooms:3
- Total bathrooms:3
- Full bathrooms:2
- Half bathrooms:1
Heating and cooling
- Cooling:Central A/C
- Heating:Forced Air, Oil
Structure and exterior
- Roof:Asphalt
- Year built:1978
- Lot area:4.62 Acres
Schools
- High school:LAWRENCE H.S.
- Middle school:LAWRENCE M.S.
Utilities
- Water:Conditioner, Well
- Sewer:On Site Septic
Finances and disclosures
- Price:$1,050,000
- Tax amount:$18,457 (2024)
New listings near 19 Carson Rd
- Coming SoonOpen Sat, 1 to 4pm
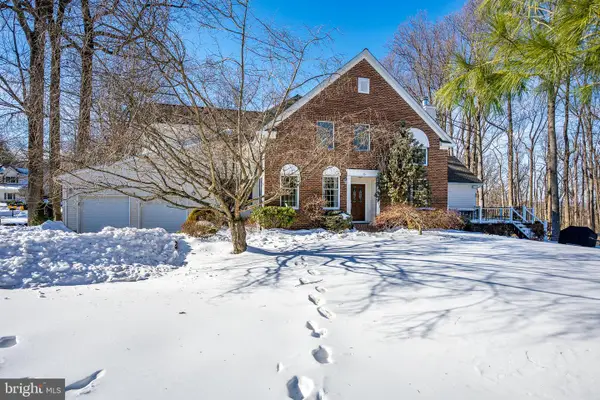 $1,100,000Coming Soon4 beds 4 baths
$1,100,000Coming Soon4 beds 4 baths35 Stonewall Cir, PRINCETON, NJ 08540
MLS# NJME2072624Listed by: EXP REALTY, LLC - Open Fri, 5 to 7pmNew
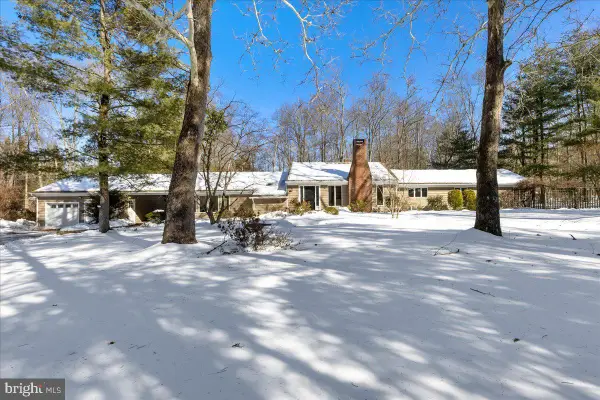 $1,250,000Active4 beds 3 baths3,218 sq. ft.
$1,250,000Active4 beds 3 baths3,218 sq. ft.165 Heather Ln, PRINCETON, NJ 08540
MLS# NJME2072550Listed by: QUEENSTON REALTY, LLC - New
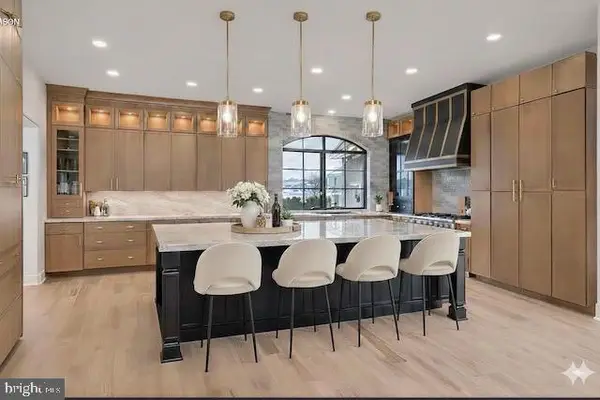 $1,395,000Active0.69 Acres
$1,395,000Active0.69 Acres106 Quaker Rd, PRINCETON, NJ 08540
MLS# NJME2072582Listed by: COLDWELL BANKER RESIDENTIAL BROKERAGE - FLEMINGTON - New
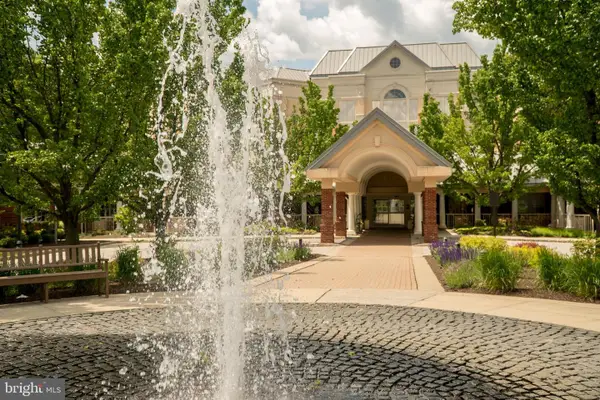 $625,000Active2 beds 2 baths1,500 sq. ft.
$625,000Active2 beds 2 baths1,500 sq. ft.2315 Windrow Dr, PRINCETON, NJ 08540
MLS# NJMX2011294Listed by: PRINCETON WINDROWS REALTY LLC - Open Sat, 11am to 12:30pmNew
 $1,100,000Active4 beds 3 baths3,326 sq. ft.
$1,100,000Active4 beds 3 baths3,326 sq. ft.25 Golf View Dr, PRINCETON, NJ 08540
MLS# NJSO2005120Listed by: CALLAWAY HENDERSON SOTHEBY'S INT'L-PRINCETON - Coming Soon
 $399,000Coming Soon2 beds 1 baths
$399,000Coming Soon2 beds 1 baths205 Salem Ct #11, PRINCETON, NJ 08540
MLS# NJME2072526Listed by: CORCORAN SAWYER SMITH - PENNINGTON - Open Fri, 3 to 5pmNew
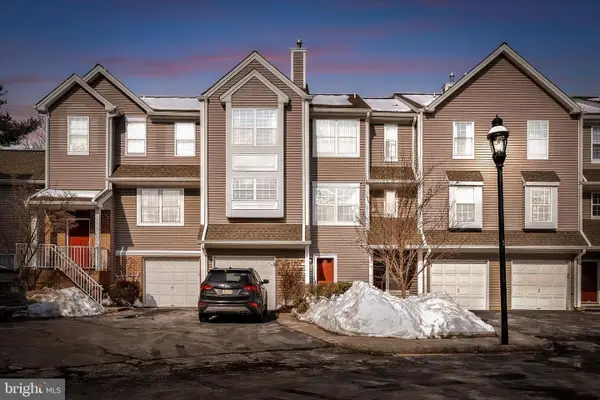 $550,000Active2 beds 3 baths1,564 sq. ft.
$550,000Active2 beds 3 baths1,564 sq. ft.47 Ketley Pl, PRINCETON, NJ 08540
MLS# NJME2072088Listed by: WEICHERT REALTORS - PRINCETON - New
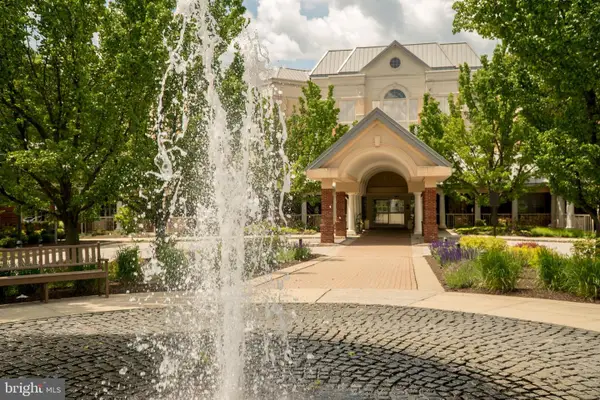 $475,000Active1 beds 2 baths1,311 sq. ft.
$475,000Active1 beds 2 baths1,311 sq. ft.2205 Windrow Dr, PRINCETON, NJ 08540
MLS# NJMX2011270Listed by: PRINCETON WINDROWS REALTY LLC - New
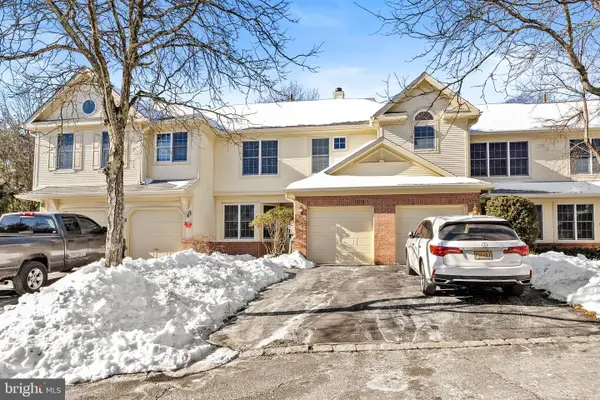 $760,000Active3 beds 3 baths1,919 sq. ft.
$760,000Active3 beds 3 baths1,919 sq. ft.4 Benjamin Rush Ln, PRINCETON, NJ 08540
MLS# NJME2072304Listed by: KELLER WILLIAMS PREMIER - New
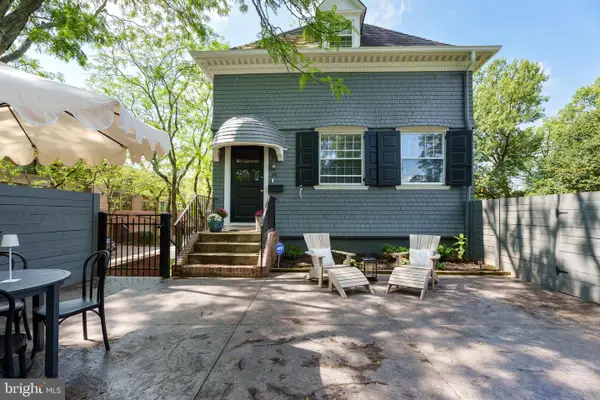 $1,100,000Active2 beds 3 baths1,152 sq. ft.
$1,100,000Active2 beds 3 baths1,152 sq. ft.391 Nassau St #2, PRINCETON, NJ 08540
MLS# NJME2064288Listed by: CALLAWAY HENDERSON SOTHEBY'S INT'L-PRINCETON

