2 Kirby Cir, Princeton, NJ 08540
Local realty services provided by:Better Homes and Gardens Real Estate Reserve
Listed by:linda w li
Office:coldwell banker residential brokerage - princeton
MLS#:NJSO2004812
Source:BRIGHTMLS
Price summary
- Price:$949,000
- Price per sq. ft.:$410.29
- Monthly HOA dues:$65
About this home
Meticulously maintained by the original owner, this 4 bedroom home Located in the much desirable Yorkshire Woods, Gleaming hardwood floor throughout the whole house! Open floor plan. Bright and airy. Luxurious two-story foyer with picture window that brings in so much light. Open living room with artistic vault ceiling and large window. Gourmet kitchen. Range hood with ventilation to outside. Over the counter there is lovely breakfast room. The family room offers a fireplace, large windows and a door that leads to the patio and back yard. Upstairs features a spacious master suite, walk-in closet, Jacuzzi tub, and other good sized 3 bedrooms and another full bathroom. Dry basement with concrete foundation is ready for you to finish. Roof, AC, furnace and hot water heater have been replaced in recent years. The community offers tennis courts, basketball courts, covered BBQ pavilion and a playground. Located just minutes to shopping, restaurant, downtown Princeton.
Contact an agent
Home facts
- Year built:1998
- Listing ID #:NJSO2004812
- Added:41 day(s) ago
- Updated:September 25, 2025 at 10:05 AM
Rooms and interior
- Bedrooms:4
- Total bathrooms:3
- Full bathrooms:2
- Half bathrooms:1
- Living area:2,313 sq. ft.
Heating and cooling
- Cooling:Central A/C
- Heating:90% Forced Air, Natural Gas
Structure and exterior
- Year built:1998
- Building area:2,313 sq. ft.
- Lot area:0.15 Acres
Schools
- High school:MONTGOMERY H.S.
Utilities
- Water:Public
- Sewer:Public Sewer
Finances and disclosures
- Price:$949,000
- Price per sq. ft.:$410.29
- Tax amount:$15,819 (2024)
New listings near 2 Kirby Cir
- Open Sun, 1 to 4pmNew
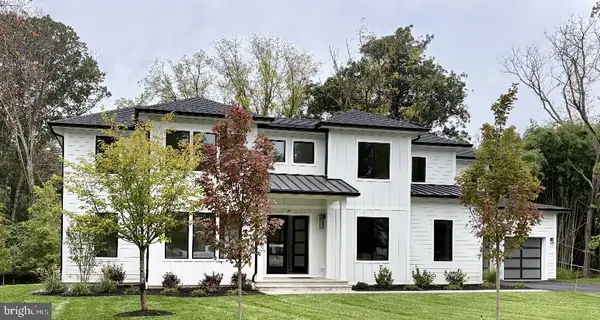 $3,589,000Active6 beds 8 baths6,708 sq. ft.
$3,589,000Active6 beds 8 baths6,708 sq. ft.32 Gulick Rd, PRINCETON, NJ 08540
MLS# NJME2065828Listed by: QUEENSTON REALTY, LLC - Open Sun, 1 to 4pmNew
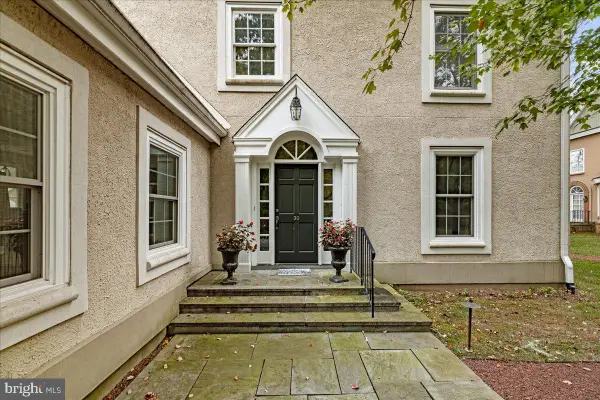 $1,395,000Active4 beds 4 baths2,996 sq. ft.
$1,395,000Active4 beds 4 baths2,996 sq. ft.30 Governors Ln, PRINCETON, NJ 08540
MLS# NJME2065836Listed by: QUEENSTON REALTY, LLC - Coming SoonOpen Sat, 11am to 2pm
 $760,000Coming Soon3 beds 5 baths
$760,000Coming Soon3 beds 5 baths50 Coriander Dr, PRINCETON, NJ 08540
MLS# NJMX2010520Listed by: BHHS FOX & ROACH - PRINCETON - Coming SoonOpen Sat, 12 to 2pm
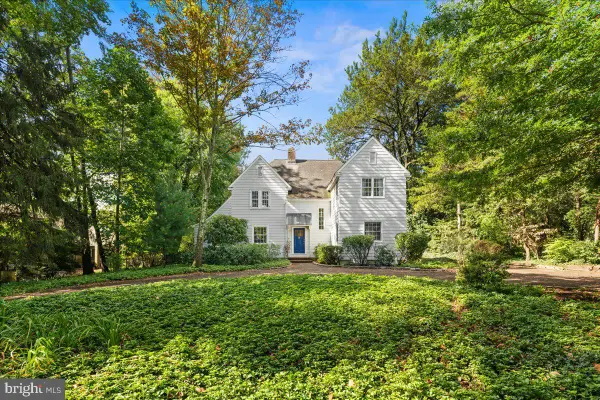 $1,995,000Coming Soon4 beds 3 baths
$1,995,000Coming Soon4 beds 3 baths160 Springdale Rd, PRINCETON, NJ 08540
MLS# NJME2065428Listed by: COLDWELL BANKER RESIDENTIAL BROKERAGE - PRINCETON - New
 $1,985,000Active4 beds 4 baths
$1,985,000Active4 beds 4 baths261 Moore St, PRINCETON, NJ 08540
MLS# NJME2061832Listed by: BHHS FOX & ROACH - PRINCETON - New
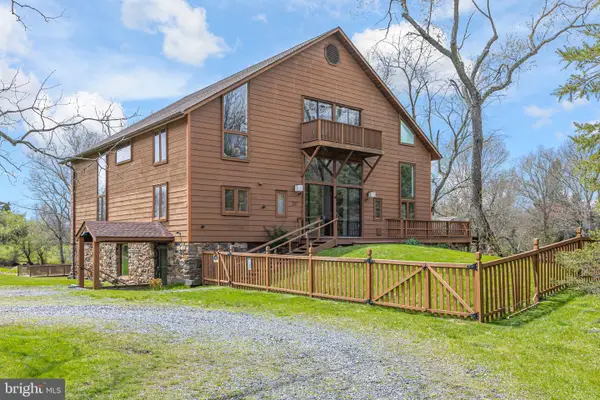 $1,195,000Active4 beds 4 baths
$1,195,000Active4 beds 4 baths900 Canal Rd, PRINCETON, NJ 08540
MLS# NJSO2004924Listed by: CALLAWAY HENDERSON SOTHEBY'S INT'L-PRINCETON - New
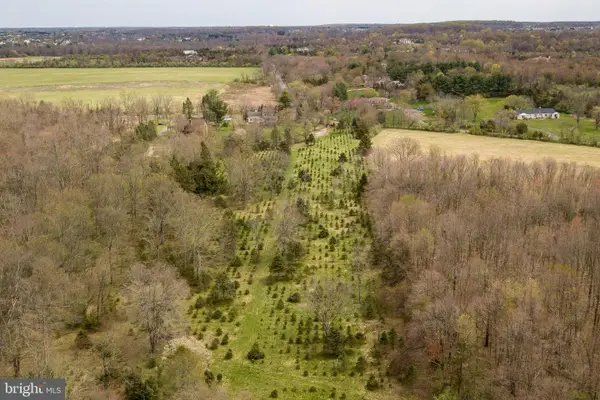 $495,000Active7.44 Acres
$495,000Active7.44 Acres912 Canal Rd, PRINCETON, NJ 08540
MLS# NJSO2004920Listed by: CALLAWAY HENDERSON SOTHEBY'S INT'L-PRINCETON - New
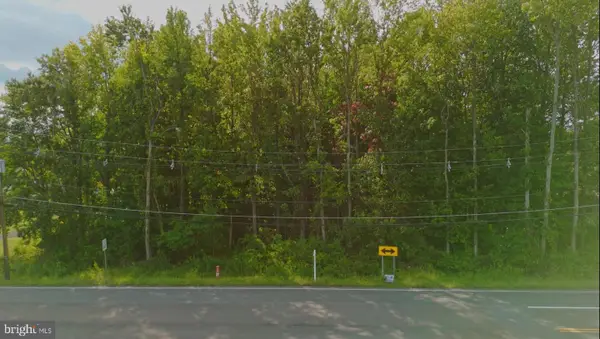 $325,000Active2.75 Acres
$325,000Active2.75 Acres85 Carter Rd, PRINCETON, NJ 08540
MLS# NJME2065778Listed by: CURRAN GROUP REAL ESTATE SERVICES - Coming Soon
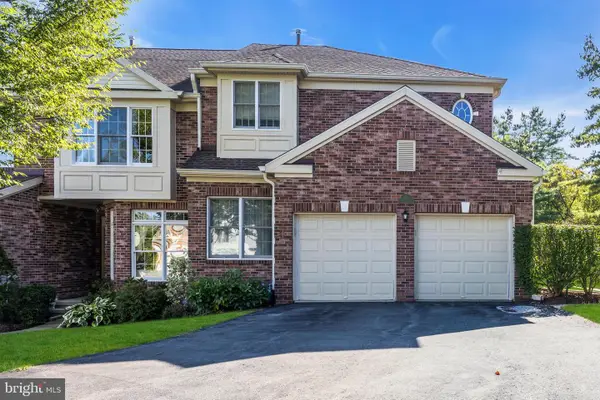 $1,295,000Coming Soon3 beds 4 baths
$1,295,000Coming Soon3 beds 4 baths311 Rodney Ct, PRINCETON, NJ 08540
MLS# NJME2065070Listed by: COLDWELL BANKER RESIDENTIAL BROKERAGE - PRINCETON - New
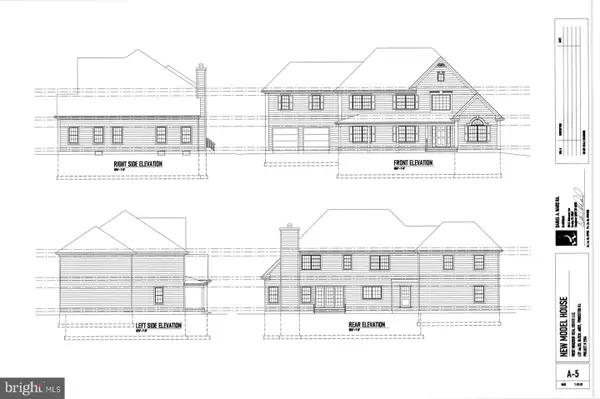 $2,800,000Active5 beds 7 baths6,000 sq. ft.
$2,800,000Active5 beds 7 baths6,000 sq. ft.188 Bayard Ln, PRINCETON, NJ 08540
MLS# NJME2065216Listed by: FCB REALTY, LLC
