200 Parkside Dr, Princeton, NJ 08540
Local realty services provided by:Better Homes and Gardens Real Estate Murphy & Co.
200 Parkside Dr,Princeton, NJ 08540
$3,400,000
- 5 Beds
- 6 Baths
- 7,043 sq. ft.
- Single family
- Active
Listed by: elizabeth g delcasale
Office: coldwell banker residential brokerage - flemington
MLS#:NJME2060716
Source:BRIGHTMLS
Price summary
- Price:$3,400,000
- Price per sq. ft.:$482.75
About this home
Experience luxury living in this custom-designed new construction home, ideally located on a tranquil lot in the desirable town of Princeton. Boasting 5,043 sq ft of refined living space—plus an additional 2,100 sq ft of finished lower level—this home is a perfect blend of elegance, comfort, and functionality.
Step inside to a dramatic soaring foyer and discover five spacious bedrooms and 5.1 bathrooms, including a first-floor ensuite ideal for guests or multi-generational living. The main level impresses with 10-foot ceilings, while 9-foot ceilings on all other levels add to the home's open, airy feel. A 3-car garage provides ample storage and convenience. Delivery Date Jan 2027
The gourmet kitchen is a chef’s dream, featuring premium Thermador appliances, a large center island, granite countertops, under-cabinet lighting, and a hidden walk-in pantry. Upstairs, the luxurious primary suite includes two generous walk-in closets and a spa-inspired ensuite bath. Three additional bedrooms complete the upper level—one with a private bath, and two sharing a Jack-and-Jill bath—plus a well-placed laundry room.
The fully finished basement adds versatile living space and offers walk-up access to the expansive backyard, perfect for entertaining or relaxing. Exterior highlights include a large rear deck, custom windows, Hardie siding (with your choice of horizontal or board & batten design), and a Timberline HD 30-year roof.
Still time to personalize finishes and select upgrades to tailor the home to your unique style. Highlight sheet available. Photos are renderings of what the home could look like. Estimated delivery date is March 2026.
Contact an agent
Home facts
- Year built:2025
- Listing ID #:NJME2060716
- Added:248 day(s) ago
- Updated:February 11, 2026 at 02:38 PM
Rooms and interior
- Bedrooms:5
- Total bathrooms:6
- Full bathrooms:5
- Half bathrooms:1
- Living area:7,043 sq. ft.
Heating and cooling
- Cooling:Central A/C, Multi Units
- Heating:Forced Air, Natural Gas
Structure and exterior
- Roof:Asphalt
- Year built:2025
- Building area:7,043 sq. ft.
- Lot area:0.69 Acres
Schools
- High school:PRINCETON H.S.
Utilities
- Water:Public
- Sewer:Public Sewer
Finances and disclosures
- Price:$3,400,000
- Price per sq. ft.:$482.75
- Tax amount:$1 (2025)
New listings near 200 Parkside Dr
- Coming SoonOpen Sat, 1 to 4pm
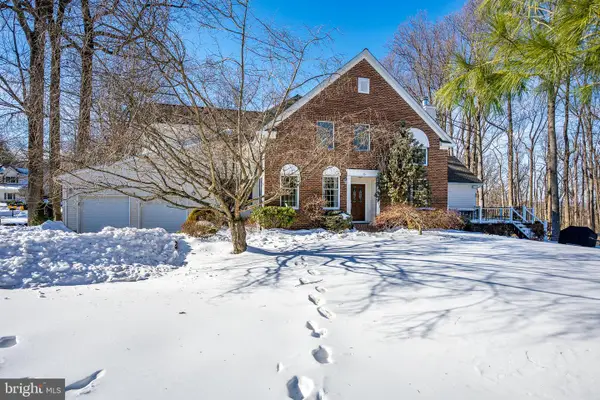 $1,100,000Coming Soon4 beds 4 baths
$1,100,000Coming Soon4 beds 4 baths35 Stonewall Cir, PRINCETON, NJ 08540
MLS# NJME2072624Listed by: EXP REALTY, LLC - Open Fri, 5 to 7pmNew
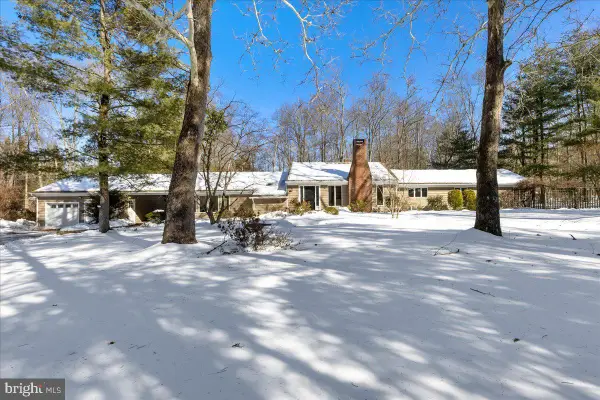 $1,250,000Active4 beds 3 baths3,218 sq. ft.
$1,250,000Active4 beds 3 baths3,218 sq. ft.165 Heather Ln, PRINCETON, NJ 08540
MLS# NJME2072550Listed by: QUEENSTON REALTY, LLC - New
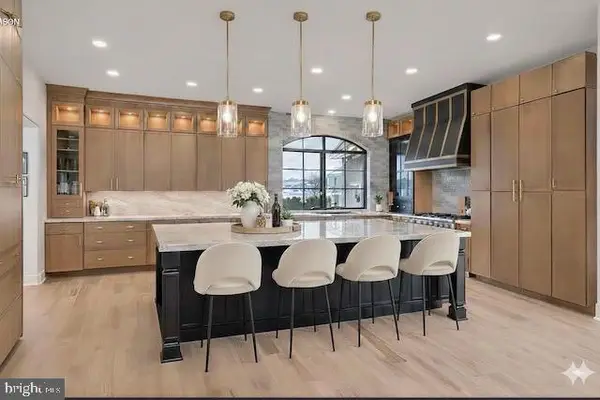 $1,395,000Active0.69 Acres
$1,395,000Active0.69 Acres106 Quaker Rd, PRINCETON, NJ 08540
MLS# NJME2072582Listed by: COLDWELL BANKER RESIDENTIAL BROKERAGE - FLEMINGTON - New
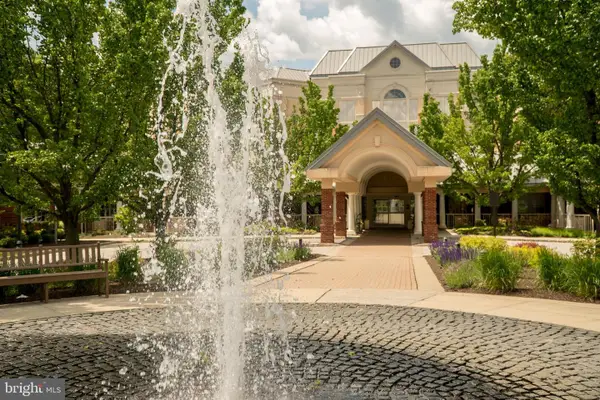 $625,000Active2 beds 2 baths1,500 sq. ft.
$625,000Active2 beds 2 baths1,500 sq. ft.2315 Windrow Dr, PRINCETON, NJ 08540
MLS# NJMX2011294Listed by: PRINCETON WINDROWS REALTY LLC - Open Sat, 11am to 12:30pmNew
 $1,100,000Active4 beds 3 baths3,326 sq. ft.
$1,100,000Active4 beds 3 baths3,326 sq. ft.25 Golf View Dr, PRINCETON, NJ 08540
MLS# NJSO2005120Listed by: CALLAWAY HENDERSON SOTHEBY'S INT'L-PRINCETON - Coming Soon
 $399,000Coming Soon2 beds 1 baths
$399,000Coming Soon2 beds 1 baths205 Salem Ct #11, PRINCETON, NJ 08540
MLS# NJME2072526Listed by: CORCORAN SAWYER SMITH - PENNINGTON - Open Fri, 3 to 5pmNew
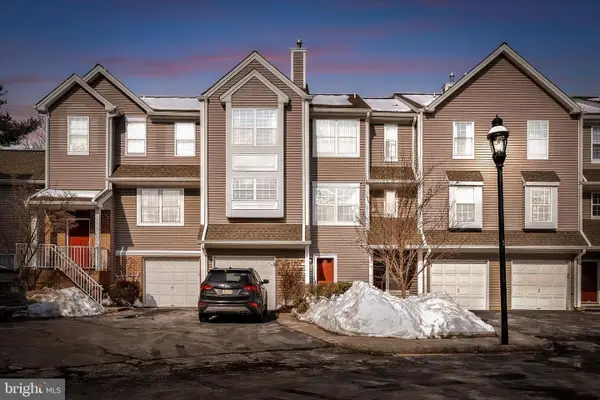 $550,000Active2 beds 3 baths1,564 sq. ft.
$550,000Active2 beds 3 baths1,564 sq. ft.47 Ketley Pl, PRINCETON, NJ 08540
MLS# NJME2072088Listed by: WEICHERT REALTORS - PRINCETON - New
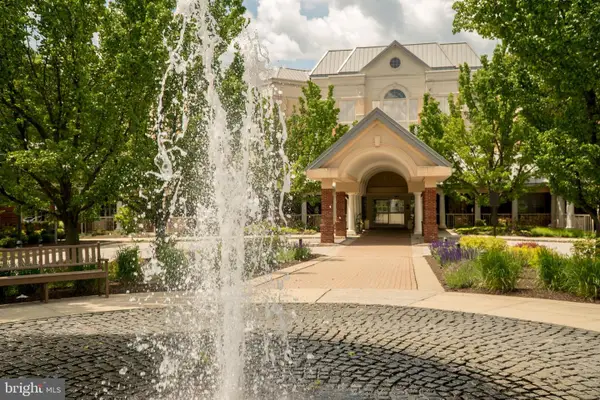 $475,000Active1 beds 2 baths1,311 sq. ft.
$475,000Active1 beds 2 baths1,311 sq. ft.2205 Windrow Dr, PRINCETON, NJ 08540
MLS# NJMX2011270Listed by: PRINCETON WINDROWS REALTY LLC - New
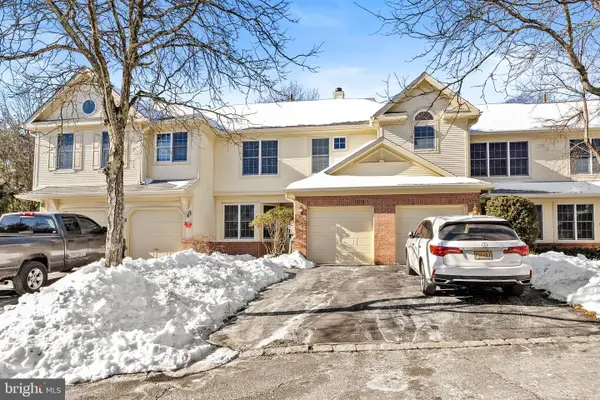 $760,000Active3 beds 3 baths1,919 sq. ft.
$760,000Active3 beds 3 baths1,919 sq. ft.4 Benjamin Rush Ln, PRINCETON, NJ 08540
MLS# NJME2072304Listed by: KELLER WILLIAMS PREMIER - New
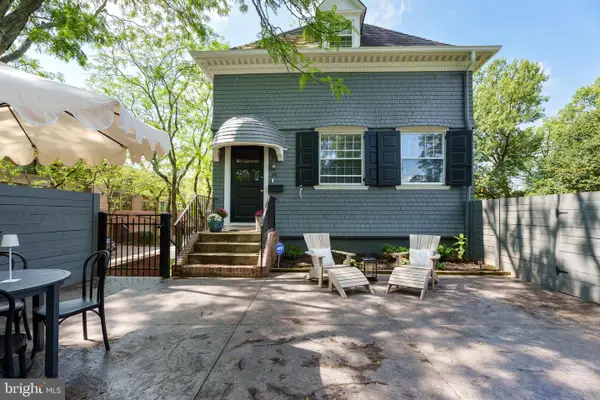 $1,100,000Active2 beds 3 baths1,152 sq. ft.
$1,100,000Active2 beds 3 baths1,152 sq. ft.391 Nassau St #2, PRINCETON, NJ 08540
MLS# NJME2064288Listed by: CALLAWAY HENDERSON SOTHEBY'S INT'L-PRINCETON

