23 Taft Ct, Princeton, NJ 08540
Local realty services provided by:Better Homes and Gardens Real Estate Premier
Listed by: matthew curiale
Office: re/max first realty
MLS#:NJSO2004826
Source:BRIGHTMLS
Price summary
- Price:$638,000
- Price per sq. ft.:$427.04
- Monthly HOA dues:$309
About this home
Welcome home to this beautifully maintained NORTH-facing, move-in ready 3-bedroom, 2.5-bath townhome tucked away on a quiet Cul-de-Sac. Step inside to find elegant upgrades throughout, including all three bathrooms, fully renovated in 2021 with top-quality finishes. The open-concept living room features a cozy gas fireplace, seamlessly connecting to a bright dining area and a kitchen with plenty of cabinetry plus a washer/dryer for convenience. Freshly painted walls and gleaming hardwood floors flow throughout the home.Upstairs, you'll find three generous bedrooms, including a primary suite with a walk-in closet complete with custom shelving. The fully finished basement offers a versatile space for entertaining or movie nights complete with a billiards table and projector screen that will remain with the home.The community offers tennis and basketball courts, playgrounds, and jogging/biking paths. Located in the highly rated Montgomery school district, and close to Princeton University, shopping, and major transportation.
Contact an agent
Home facts
- Year built:1997
- Listing ID #:NJSO2004826
- Added:125 day(s) ago
- Updated:December 25, 2025 at 08:30 AM
Rooms and interior
- Bedrooms:3
- Total bathrooms:3
- Full bathrooms:2
- Half bathrooms:1
- Living area:1,494 sq. ft.
Heating and cooling
- Cooling:Central A/C
- Heating:Forced Air, Natural Gas
Structure and exterior
- Roof:Asbestos Shingle
- Year built:1997
- Building area:1,494 sq. ft.
- Lot area:0.05 Acres
Utilities
- Water:Public
- Sewer:Private Sewer
Finances and disclosures
- Price:$638,000
- Price per sq. ft.:$427.04
- Tax amount:$10,091 (2024)
New listings near 23 Taft Ct
- New
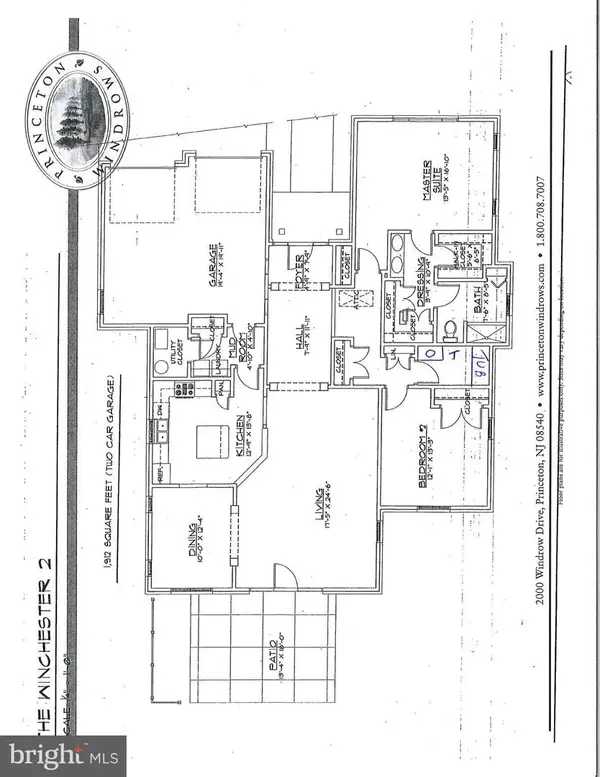 $585,000Active2 beds 2 baths1,870 sq. ft.
$585,000Active2 beds 2 baths1,870 sq. ft.1 Conifer Ct, PRINCETON, NJ 08540
MLS# NJMX2010988Listed by: PRINCETON WINDROWS REALTY LLC - New
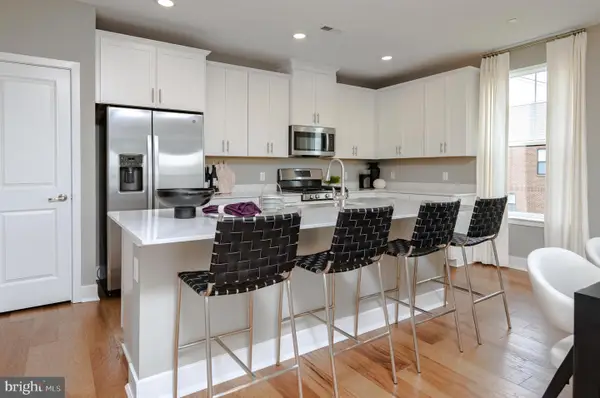 $618,390Active3 beds 3 baths2,129 sq. ft.
$618,390Active3 beds 3 baths2,129 sq. ft.123 John Vanzandt Dr, TITUSVILLE, NJ 08560
MLS# NJME2070876Listed by: LENNAR SALES CORP NEW JERSEY - New
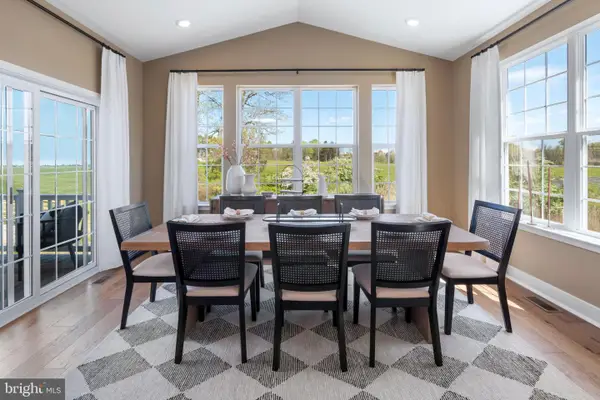 $1,012,065Active4 beds 5 baths3,659 sq. ft.
$1,012,065Active4 beds 5 baths3,659 sq. ft.46 John Vanzandt Way, TITUSVILLE, NJ 08560
MLS# NJME2070840Listed by: LENNAR SALES CORP NEW JERSEY - New
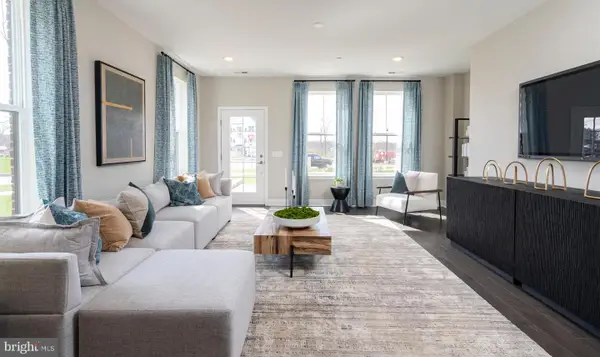 $542,990Active2 beds 2 baths1,323 sq. ft.
$542,990Active2 beds 2 baths1,323 sq. ft.141 John Vanzandt, TITUSVILLE, NJ 08560
MLS# NJME2070846Listed by: LENNAR SALES CORP NEW JERSEY 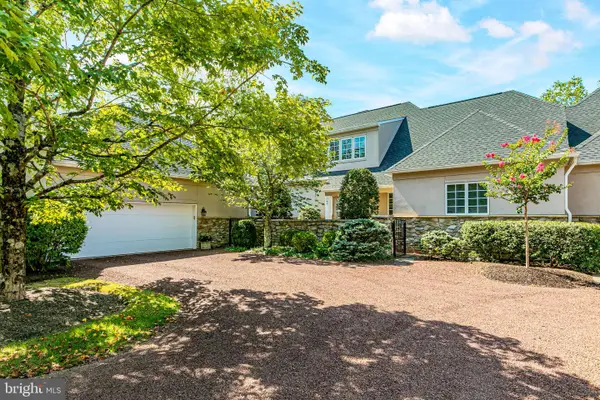 $1,450,000Pending3 beds 3 baths4,404 sq. ft.
$1,450,000Pending3 beds 3 baths4,404 sq. ft.2 Windermere Way, PRINCETON, NJ 08540
MLS# NJME2070734Listed by: BHHS FOX & ROACH - PRINCETON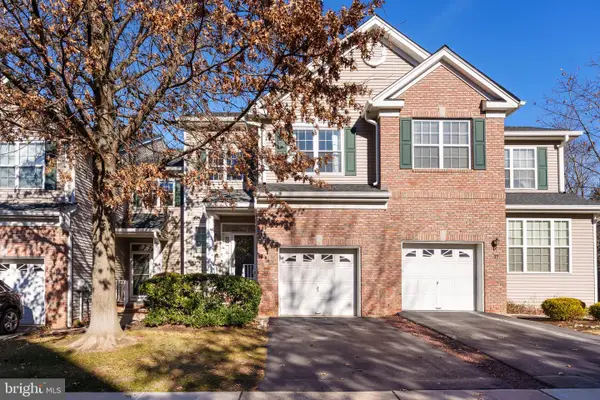 $650,000Active2 beds 3 baths
$650,000Active2 beds 3 baths35 Truman Ave, PRINCETON, NJ 08540
MLS# NJSO2005076Listed by: CALLAWAY HENDERSON SOTHEBY'S INT'L-PRINCETON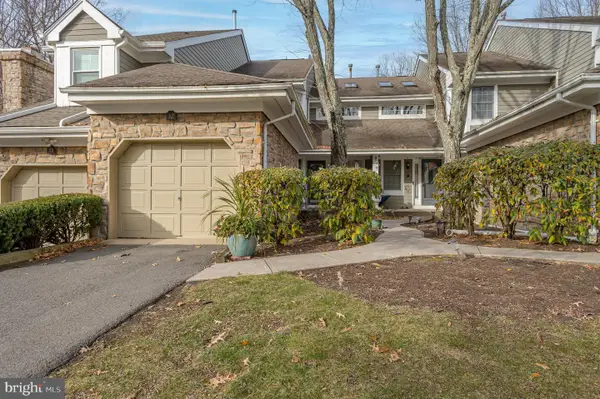 $539,000Active2 beds 3 baths1,484 sq. ft.
$539,000Active2 beds 3 baths1,484 sq. ft.32 Springwood Court, PRINCETON, NJ 08540
MLS# NJMX2010948Listed by: BHHS FOX & ROACH - PRINCETON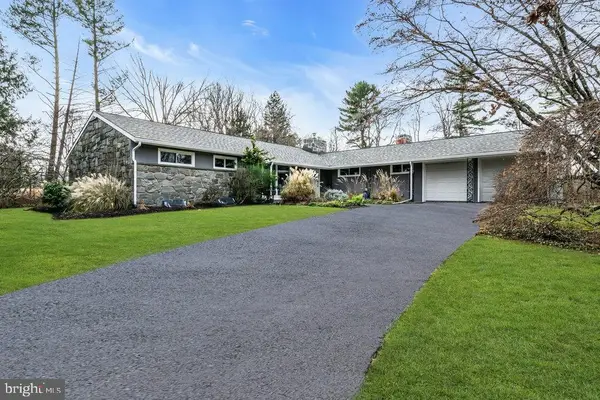 $750,000Active4 beds 3 baths2,120 sq. ft.
$750,000Active4 beds 3 baths2,120 sq. ft.4380 Province Line Rd, PRINCETON, NJ 08540
MLS# NJME2070650Listed by: COLDWELL BANKER RESIDENTIAL BROKERAGE-HILLSBOROUGH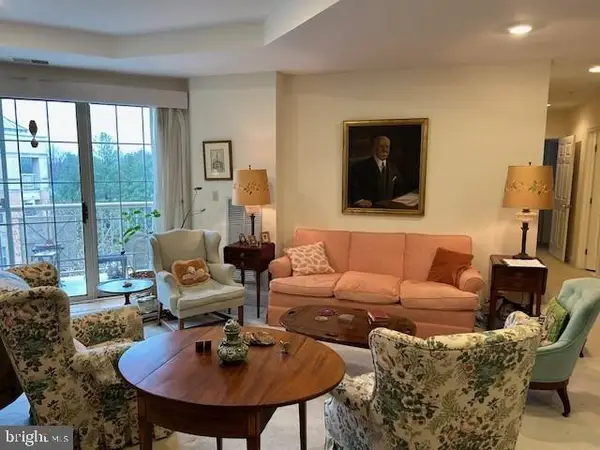 $625,000Active2 beds 2 baths1,500 sq. ft.
$625,000Active2 beds 2 baths1,500 sq. ft.2416 Windrow Dr, PRINCETON, NJ 08540
MLS# NJMX2010946Listed by: PRINCETON WINDROWS REALTY LLC $749,000Active2 beds 3 baths1,688 sq. ft.
$749,000Active2 beds 3 baths1,688 sq. ft.10106 Donatello, PRINCETON, NJ 08540
MLS# NJME2070646Listed by: KELLER WILLIAMS PREMIER
