307 Trinity #4, PRINCETON, NJ 08540
Local realty services provided by:Better Homes and Gardens Real Estate Cassidon Realty
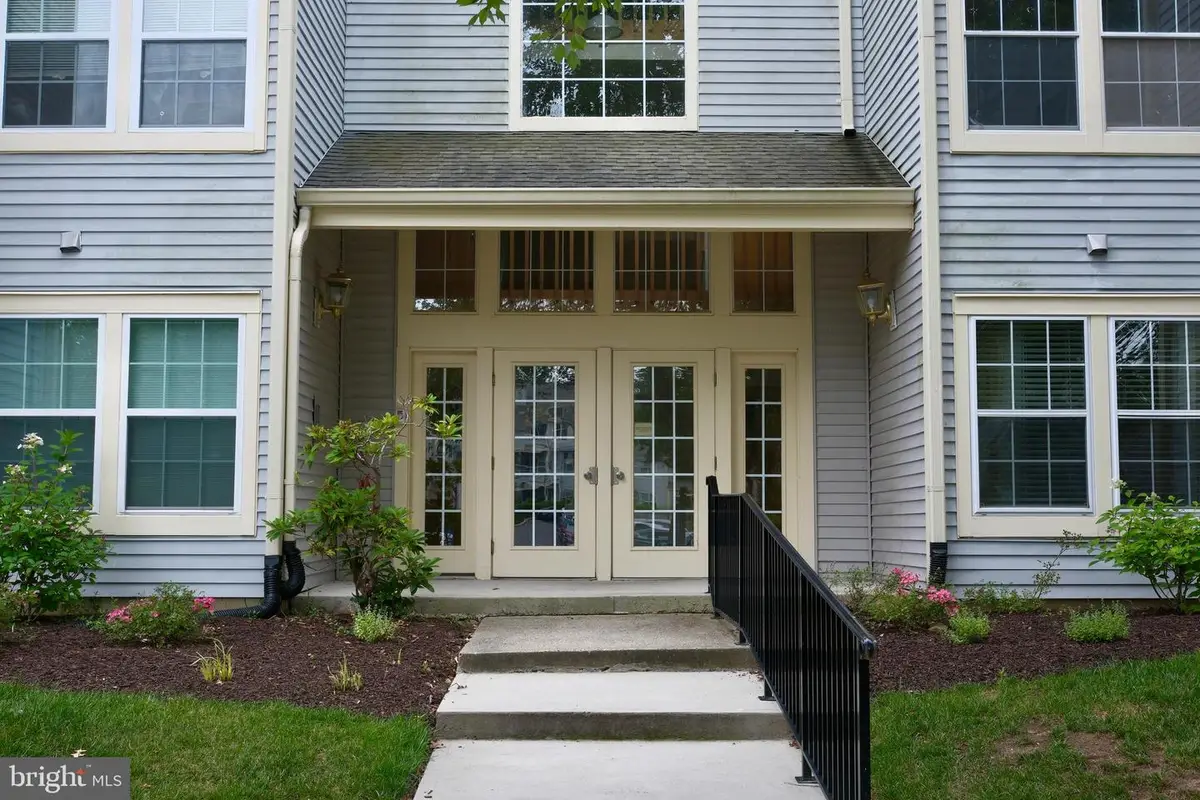
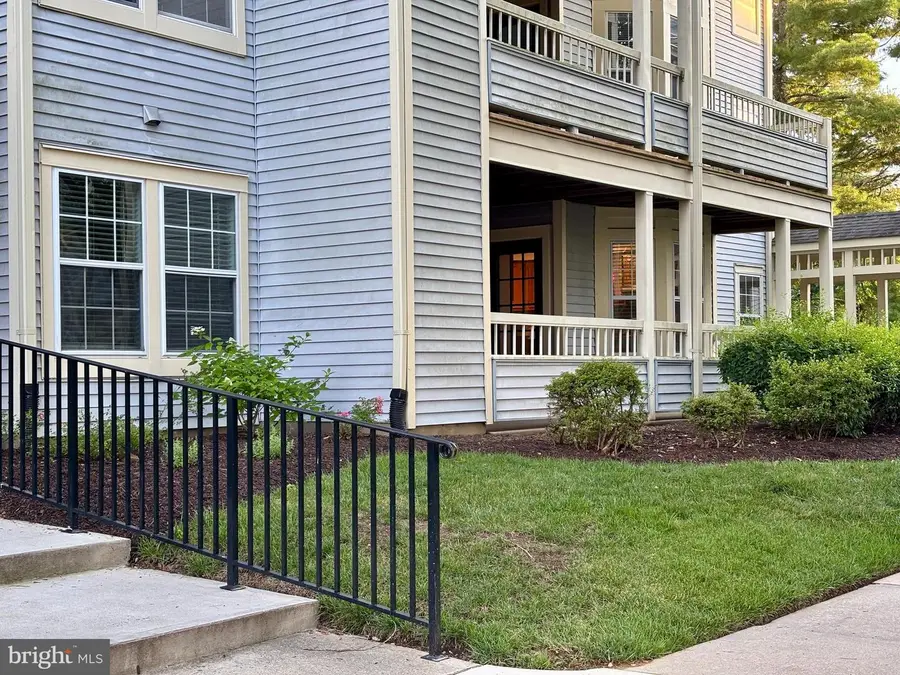
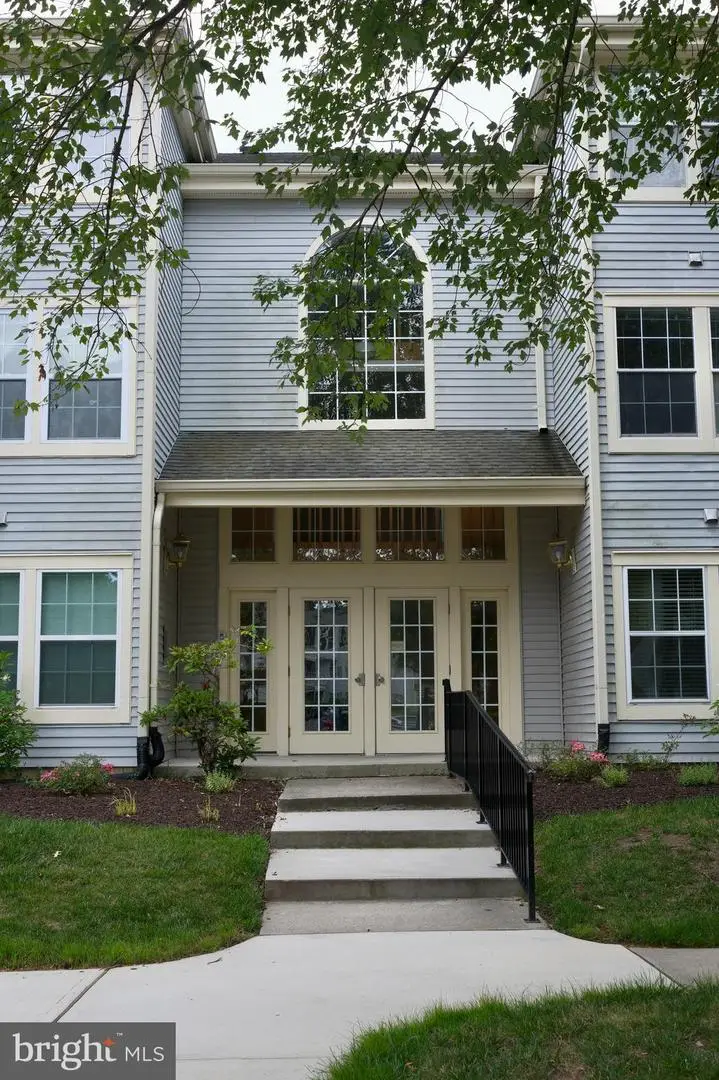
307 Trinity #4,PRINCETON, NJ 08540
$445,000
- 2 Beds
- 2 Baths
- 1,258 sq. ft.
- Condominium
- Pending
Listed by:whei-chu pan
Office:realmart realty, llc.
MLS#:NJME2062254
Source:BRIGHTMLS
Price summary
- Price:$445,000
- Price per sq. ft.:$353.74
- Monthly HOA dues:$396
About this home
Airy, bright, and immaculate! This first floor, move-in ready, Cloister Model offers space, style, and outstanding location! This beautiful 2-bedroom, 2-full bath condo is the largest model in a quiet, desirable, and picturesque community of Canal Pointe. This charming and cozy condo features an open floor plan with water-proof luxurious vinyl floors, fresh custom interior paint, crown moldings, wooden Venetian blinds, and recessed lights throughout. This home welcomes you into a large living/dining room. Living room features a wood-burning fireplace with tile hearth, wall-to-wall windows with a slider that opens to an expansive balcony, and a separate dining area. Dining area has a modern light fixture. An upgraded eat-in kitchen is accentuated with granite countertops and tile backsplash, stainless steel under mount sink, oak cabinetry, gas stove, dishwasher, custom ceiling lights plus a breakfast area that features a bay window, stain glass ceiling light, and a door leading to balcony. Kitchen is open to dining area. A spacious master bedroom suite features 3 windows with window treatments, walk-in California closet, and a remodeled master bath with soaking tub/shower, dual vanities with modern lights and fixtures, tile floor, and a window. Second bedroom has a double window with window treatment, and a built-in California closet. An upgraded second full bathroom, a laundry plus utility room, a coat closet, and a storage closet adjoining the balcony complete the condo. Balcony is perfect for entertaining or rest/relaxation. Development offers swimming pool, tennis courts, beautifully landscaped grounds, and children’s playground. Paved sidewalks throughout the development provide jogging/walking and bike trails. This condo has Princeton Address, intercom door buzzing system, is pet restricted, and is conveniently located to parks, award-winning WW-P schools, shopping malls, restaurants, theaters, golf courses, PennMed Princeton Medical Center, downtown Princeton, Princeton and Rider Universities, The College of NJ, Mercer County Community College, and Delaware & Raritan State Park. Quick access to highways and Princeton Junction Train Station. Easy commute to NYC and Philly!
Contact an agent
Home facts
- Year built:1988
- Listing Id #:NJME2062254
- Added:37 day(s) ago
- Updated:August 15, 2025 at 07:30 AM
Rooms and interior
- Bedrooms:2
- Total bathrooms:2
- Full bathrooms:2
- Living area:1,258 sq. ft.
Heating and cooling
- Cooling:Central A/C
- Heating:Forced Air, Natural Gas
Structure and exterior
- Year built:1988
- Building area:1,258 sq. ft.
Schools
- High school:HIGH SCHOOL SOUTH
- Middle school:THOMAS R. GROVER M.S.
- Elementary school:MAURICE HAWK
Utilities
- Water:Public
- Sewer:Public Sewer
Finances and disclosures
- Price:$445,000
- Price per sq. ft.:$353.74
- Tax amount:$7,892 (2024)
New listings near 307 Trinity #4
- Open Sun, 1 to 3pmNew
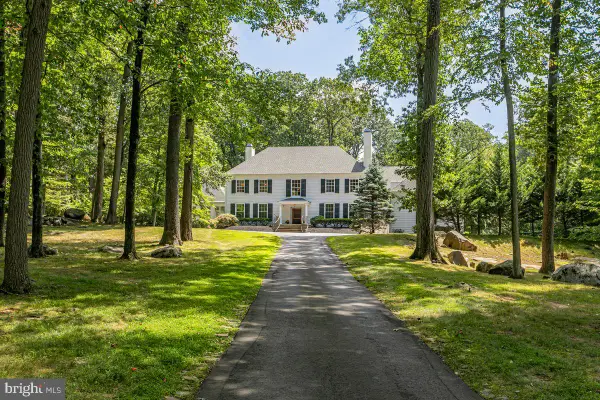 $2,750,000Active6 beds 6 baths
$2,750,000Active6 beds 6 baths251 Bouvant Dr, PRINCETON, NJ 08540
MLS# NJME2061618Listed by: CALLAWAY HENDERSON SOTHEBY'S INT'L-PRINCETON - Coming Soon
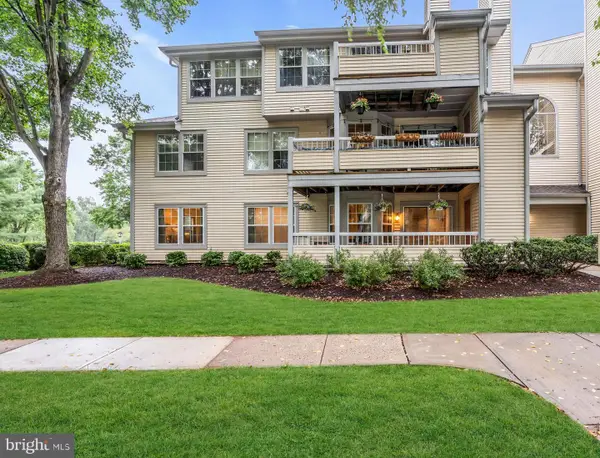 $409,000Coming Soon2 beds 2 baths
$409,000Coming Soon2 beds 2 baths103 Claridge Ct #1, PRINCETON, NJ 08540
MLS# NJME2064138Listed by: COLDWELL BANKER RESIDENTIAL BROKERAGE-PRINCETON JCT - New
 $649,999Active3 beds 3 baths2,045 sq. ft.
$649,999Active3 beds 3 baths2,045 sq. ft.82 Castleton Rd, PRINCETON, NJ 08540
MLS# NJSO2004800Listed by: DYNASTY AGENCY, LLC - New
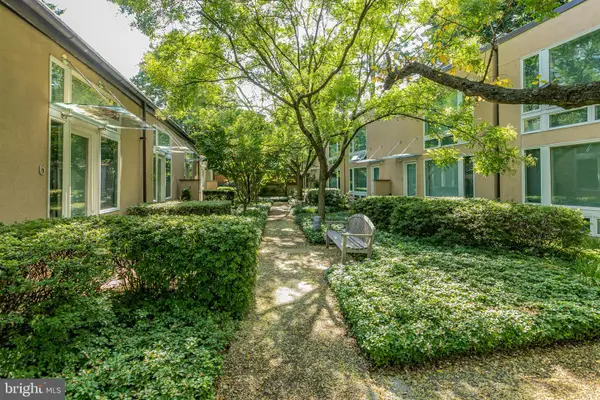 $495,000Active1 beds 1 baths
$495,000Active1 beds 1 baths36 Moore St #8, PRINCETON, NJ 08542
MLS# NJME2063982Listed by: CALLAWAY HENDERSON SOTHEBY'S INT'L-PRINCETON - New
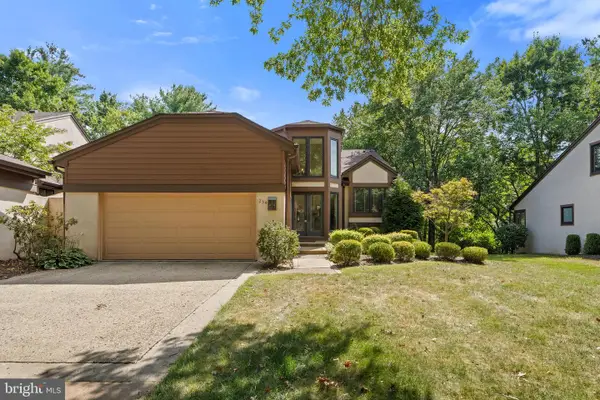 $849,800Active3 beds 3 baths2,408 sq. ft.
$849,800Active3 beds 3 baths2,408 sq. ft.234 Sayre Dr, PRINCETON, NJ 08540
MLS# NJMX2010222Listed by: RE/MAX OF PRINCETON - New
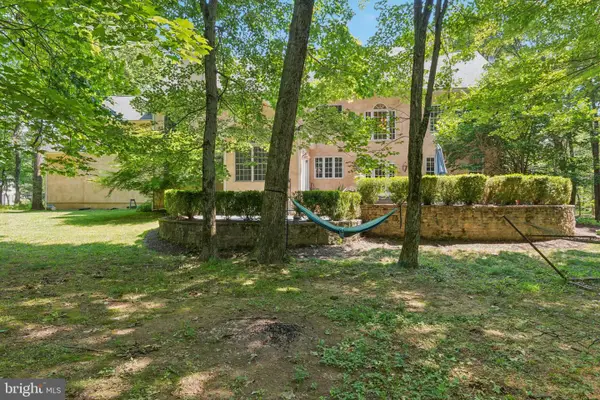 $2,350,000Active5 beds 7 baths5,600 sq. ft.
$2,350,000Active5 beds 7 baths5,600 sq. ft.458 Cherry Hill Rd, PRINCETON, NJ 08540
MLS# NJME2063958Listed by: RUGGERI REALTY LLC - Coming Soon
 $1,375,000Coming Soon5 beds 4 baths
$1,375,000Coming Soon5 beds 4 baths18 Morris Dr, PRINCETON, NJ 08540
MLS# NJME2063950Listed by: CORCORAN SAWYER SMITH - Coming SoonOpen Sat, 3 to 5pm
 $874,900Coming Soon3 beds 3 baths
$874,900Coming Soon3 beds 3 baths40 Caleb Ln, PRINCETON, NJ 08540
MLS# NJME2062618Listed by: CORCORAN SAWYER SMITH - Open Sat, 2 to 4pmNew
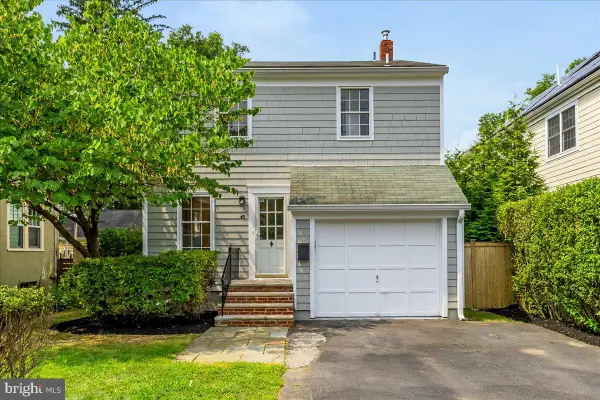 $1,065,000Active3 beds 3 baths1,524 sq. ft.
$1,065,000Active3 beds 3 baths1,524 sq. ft.45 Markham Rd, PRINCETON, NJ 08540
MLS# NJME2063842Listed by: QUEENSTON REALTY, LLC - Open Sat, 12 to 3pmNew
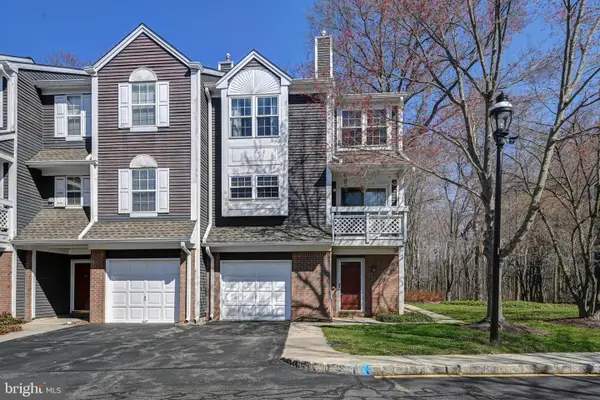 $555,000Active2 beds 3 baths1,587 sq. ft.
$555,000Active2 beds 3 baths1,587 sq. ft.12 Halstead Pl, PRINCETON, NJ 08540
MLS# NJME2063690Listed by: CORCORAN SAWYER SMITH

