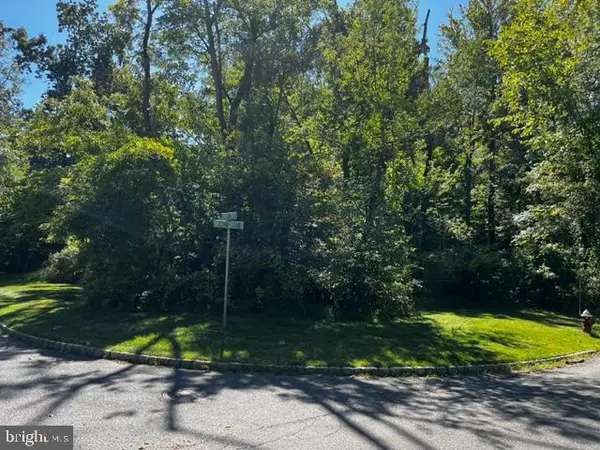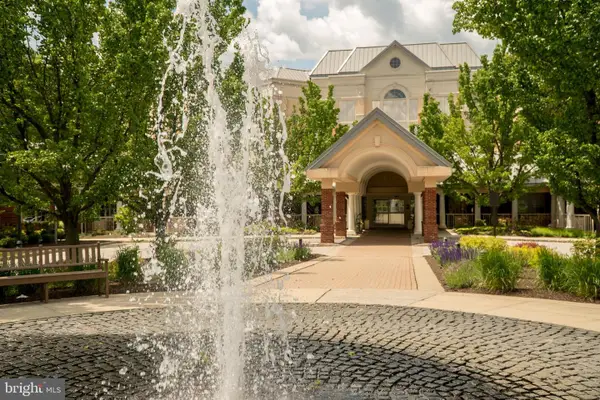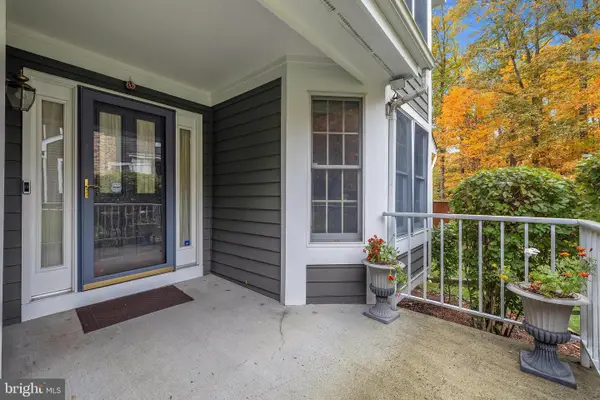348 Cherry Valley Rd, Princeton, NJ 08540
Local realty services provided by:Better Homes and Gardens Real Estate Valley Partners
348 Cherry Valley Rd,Princeton, NJ 08540
$1,550,000
- 5 Beds
- 4 Baths
- - sq. ft.
- Single family
- Pending
Listed by: barbara j blackwell
Office: callaway henderson sotheby's int'l-princeton
MLS#:NJME2056556
Source:BRIGHTMLS
Price summary
- Price:$1,550,000
About this home
This positively enchanting stone home has been lightened, brightened and beautifully modernized! Thankfully, 1920’s features, like solid wood doors, brick floors and metal casement windows, were preserved and enhanced during the careful renovation. Peaked ceilings with exposed beams now feel even loftier and the living room’s grand stone fireplace commands attention against clean white walls. Antique doors were specially sourced for a much-needed coat closet added to the foyer, further evidence of thoughtful attention to detail. Serving today’s lifestyle, the breakfast room is now open to the stunning new kitchen with quartz countertops, sleek appliances and a wet bar alcove. An adjoining sunroom revels in the woodsy setting with big windows framing natural boulders and verdant foliage, as well as doors opening to a new stone patio that invites relaxation amidst rustling leaves and birdsong. Continuing the home’s signature peaked ceilings, a flexible dining room also spills out to the patio. A pebble-tiled hall bath serves three first floor bedrooms, while the upper level is reserved solely for the primary suite. A soaking tub in the totally luxe primary bath basks in woodsy views and a stacked washer/dryer is hidden beside a walk-in closet. The tiled basement has a second laundry area, as well as a wine room. With a state of the art new septic system and a fully renovated apartment above the garage, complete with a marble bath and quartz and stainless steel kitchen, you can invite guests to escape the hustle and bustle for as long as they’d like! This nestled-in-the-woods hideaway offers seclusion on 5.62 acres without sacrificing convenience, as Princeton's renowned schools and busy downtown are all surprisingly less than 3 miles away.
Contact an agent
Home facts
- Year built:1928
- Listing ID #:NJME2056556
- Added:208 day(s) ago
- Updated:November 14, 2025 at 08:40 AM
Rooms and interior
- Bedrooms:5
- Total bathrooms:4
- Full bathrooms:3
- Half bathrooms:1
Heating and cooling
- Cooling:Central A/C
- Heating:Baseboard - Hot Water, Oil
Structure and exterior
- Year built:1928
- Lot area:5.62 Acres
Schools
- High school:PRINCETON H.S.
- Middle school:JOHN WITHERSPOON M.S.
Utilities
- Water:Well
- Sewer:Private Septic Tank
Finances and disclosures
- Price:$1,550,000
- Tax amount:$22,760 (2024)
New listings near 348 Cherry Valley Rd
- New
 $1,250,000Active4.01 Acres
$1,250,000Active4.01 Acres21 Bogart Ct, PRINCETON, NJ 08540
MLS# NJME2069652Listed by: CENTURY 21 ABRAMS & ASSOCIATES, INC. - Open Sat, 2 to 4:30pmNew
 $675,000Active3 beds 3 baths1,976 sq. ft.
$675,000Active3 beds 3 baths1,976 sq. ft.21 Dorset Ct, PRINCETON, NJ 08540
MLS# NJME2069616Listed by: KELLER WILLIAMS PREMIER - New
 $764,000Active3 beds 3 baths
$764,000Active3 beds 3 baths9106 Rossini #921, PRINCETON, NJ 08540
MLS# NJME2069524Listed by: TOLL BROTHERS REAL ESTATE - New
 $822,000Active3 beds 3 baths2,142 sq. ft.
$822,000Active3 beds 3 baths2,142 sq. ft.9203 Rossini #952, PRINCETON, NJ 08540
MLS# NJME2069530Listed by: TOLL BROTHERS REAL ESTATE - Open Sat, 1 to 3pmNew
 $455,000Active2 beds 2 baths1,210 sq. ft.
$455,000Active2 beds 2 baths1,210 sq. ft.111 Biscayne Ct #4, PRINCETON, NJ 08540
MLS# NJME2069498Listed by: WEICHERT REALTORS - PRINCETON - Open Sat, 1 to 3pmNew
 $4,589,000Active6 beds 7 baths7,181 sq. ft.
$4,589,000Active6 beds 7 baths7,181 sq. ft.1107 Great Rd, PRINCETON, NJ 08540
MLS# NJME2069278Listed by: QUEENSTON REALTY, LLC - Open Sun, 1 to 4pmNew
 $369,900Active2 beds 1 baths1,008 sq. ft.
$369,900Active2 beds 1 baths1,008 sq. ft.-306 Trinity Court #12, Princeton, NJ 08540
MLS# 2606925RListed by: RE/MAX SELECT - New
 $875,000Active3 beds 3 baths2,352 sq. ft.
$875,000Active3 beds 3 baths2,352 sq. ft.1 Fieldwood Ct, PRINCETON, NJ 08540
MLS# NJME2069102Listed by: QUEENSTON REALTY, LLC - New
 $500,000Active1 beds 2 baths1,311 sq. ft.
$500,000Active1 beds 2 baths1,311 sq. ft.2406 Windrow Dr, PRINCETON, NJ 08540
MLS# NJMX2010782Listed by: PRINCETON WINDROWS REALTY LLC - New
 $789,000Active3 beds 5 baths2,203 sq. ft.
$789,000Active3 beds 5 baths2,203 sq. ft.70 Coriander Dr, PRINCETON, NJ 08540
MLS# NJMX2010774Listed by: KELLER WILLIAMS PREMIER
