37a Melrose Rd #a, Princeton, NJ 08540
Local realty services provided by:Better Homes and Gardens Real Estate GSA Realty
37a Melrose Rd #a,Princeton, NJ 08540
$565,000
- 2 Beds
- 3 Baths
- 1,727 sq. ft.
- Townhouse
- Pending
Listed by:denise j varga
Office:weichert realtors - princeton
MLS#:NJSO2004614
Source:BRIGHTMLS
Price summary
- Price:$565,000
- Price per sq. ft.:$327.16
- Monthly HOA dues:$352
About this home
End-unit privacy, cul-de-sac location, and treehouse views! Notable for their double balconies, plentiful natural light, and infrequent availability, this updated Devonwood model offers a relaxed and flexible floor plan well-suited to today’s evolving needs. Let’s start with the welcoming wrap-around front porch! Enter the large accommodating front Foyer, then onto a spacious Living / Dining Room with woodburning fireplace and enchanting front balcony. Sunny updated Kitchen with large walk-in pantry (or perhaps an Office space), and easy access to the expanded rear deck surrounded by green views. Primary Bedroom Suite includes walk-in closet and full updated bathroom with both tub and separate shower. Second Bedroom also has its own full updated bath, walk-in closet, AND a second private balcony. Finished basement serves well for your additional space requirements - office, gathering/entertaining, perhaps a place to pursue that passion. Extra-wide garage for additional storage, too. All backing to woods for that green and serene feeling. Montgomery Woods offers tennis courts, tot lot and walking paths, and easy access to adjacent Autumn Hill Reserve Trails. The community is also minutes to downtown Princeton, commuting roads and rails, shopping and wonderful park and recreation resources. Experience the quality, convenience, and sanctuary feel this home offers!
Contact an agent
Home facts
- Year built:1986
- Listing ID #:NJSO2004614
- Added:87 day(s) ago
- Updated:September 29, 2025 at 07:35 AM
Rooms and interior
- Bedrooms:2
- Total bathrooms:3
- Full bathrooms:2
- Half bathrooms:1
- Living area:1,727 sq. ft.
Heating and cooling
- Cooling:Central A/C
- Heating:Forced Air, Natural Gas
Structure and exterior
- Roof:Pitched
- Year built:1986
- Building area:1,727 sq. ft.
- Lot area:0.09 Acres
Schools
- High school:MONTGOMERY TOWNSHIP
Utilities
- Water:Public
- Sewer:Public Sewer
Finances and disclosures
- Price:$565,000
- Price per sq. ft.:$327.16
- Tax amount:$9,789 (2024)
New listings near 37a Melrose Rd #a
- Coming SoonOpen Sat, 1 to 4pm
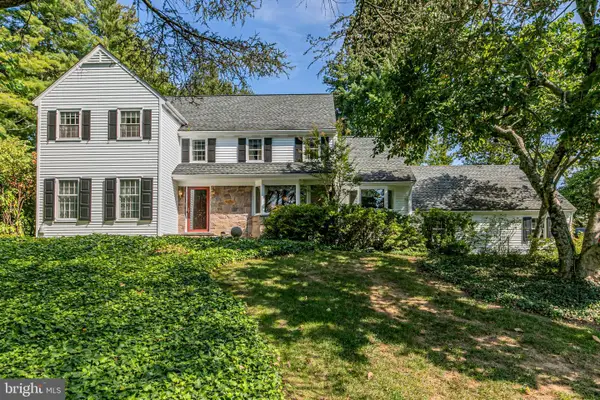 $1,795,000Coming Soon4 beds 3 baths
$1,795,000Coming Soon4 beds 3 baths140 Hun Rd, PRINCETON, NJ 08540
MLS# NJME2065908Listed by: CALLAWAY HENDERSON SOTHEBY'S INT'L-PRINCETON - New
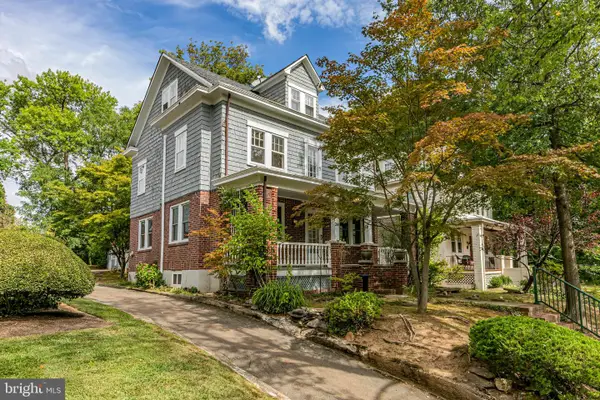 $999,000Active4 beds 3 baths
$999,000Active4 beds 3 baths248 Hawthorne Ave, PRINCETON, NJ 08540
MLS# NJME2065932Listed by: CALLAWAY HENDERSON SOTHEBY'S INT'L-PRINCETON - Coming Soon
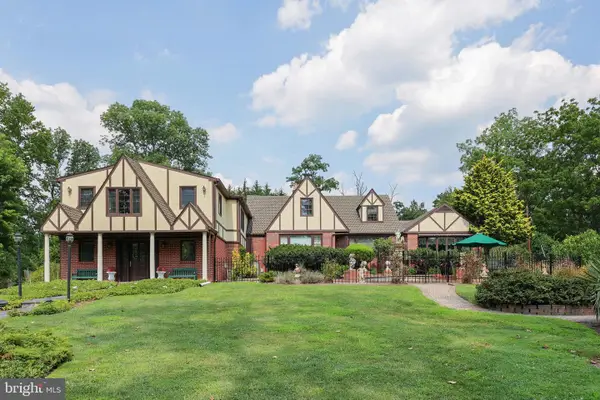 $925,000Coming Soon5 beds 4 baths
$925,000Coming Soon5 beds 4 baths42 Carter Rd, PRINCETON, NJ 08540
MLS# NJME2065930Listed by: COLDWELL BANKER RESIDENTIAL BROKERAGE - PRINCETON - New
 $740,000Active3 beds 3 baths2,078 sq. ft.
$740,000Active3 beds 3 baths2,078 sq. ft.164 Windham Ct, PRINCETON, NJ 08540
MLS# NJSO2004934Listed by: KELLER WILLIAMS CORNERSTONE REALTY - New
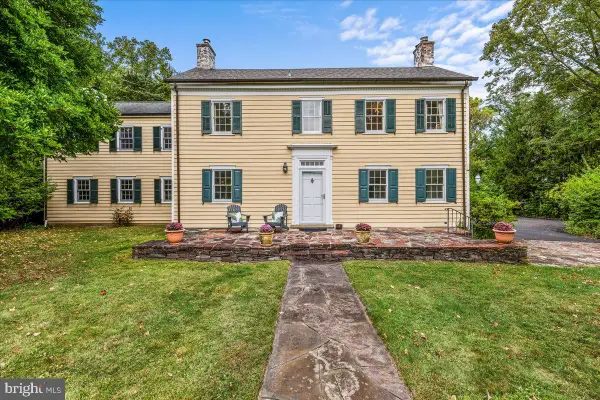 $1,995,000Active5 beds 4 baths3,425 sq. ft.
$1,995,000Active5 beds 4 baths3,425 sq. ft.428 Nassau St, PRINCETON, NJ 08540
MLS# NJME2065840Listed by: QUEENSTON REALTY, LLC - New
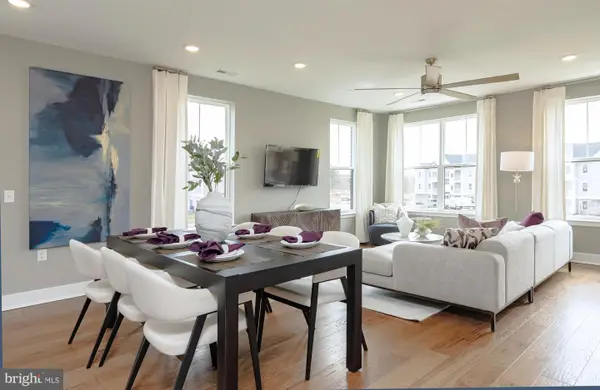 $622,990Active3 beds 3 baths2,129 sq. ft.
$622,990Active3 beds 3 baths2,129 sq. ft.129 John Vanzandt Dr, TITUSVILLE, NJ 08560
MLS# NJME2065040Listed by: LENNAR SALES CORP NEW JERSEY - New
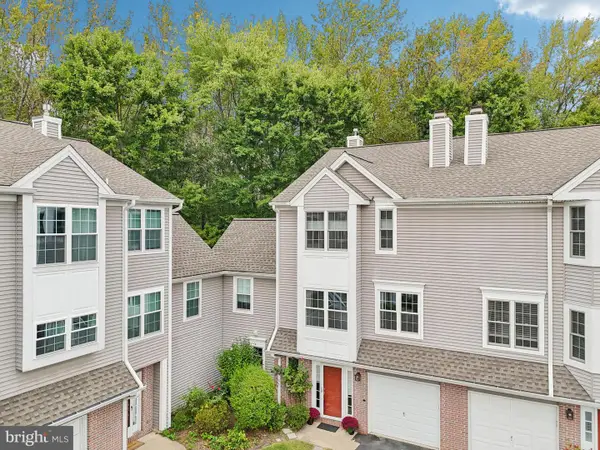 $760,000Active4 beds 4 baths2,351 sq. ft.
$760,000Active4 beds 4 baths2,351 sq. ft.113 N Barrow Pl, PRINCETON, NJ 08540
MLS# NJME2065398Listed by: BHHS FOX & ROACH - PRINCETON - New
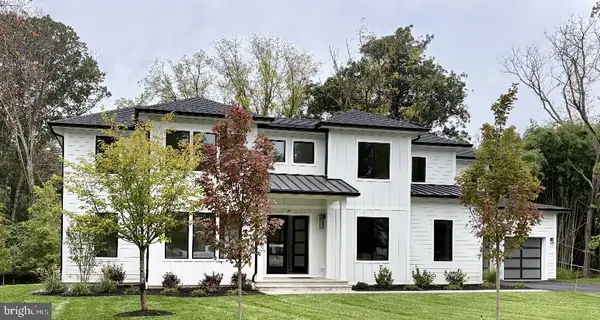 $3,589,000Active6 beds 8 baths6,708 sq. ft.
$3,589,000Active6 beds 8 baths6,708 sq. ft.32 Gulick Rd, PRINCETON, NJ 08540
MLS# NJME2065828Listed by: QUEENSTON REALTY, LLC - New
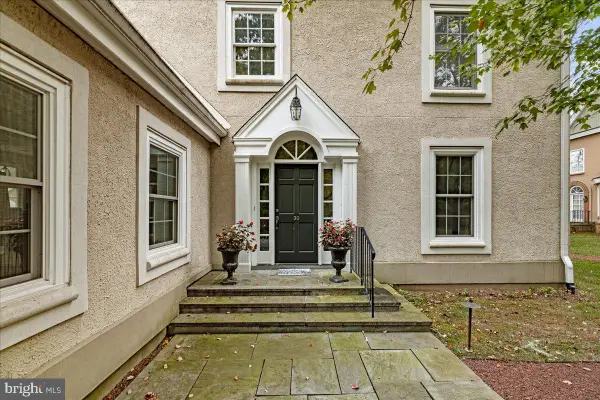 $1,395,000Active4 beds 4 baths2,996 sq. ft.
$1,395,000Active4 beds 4 baths2,996 sq. ft.30 Governors Ln, PRINCETON, NJ 08540
MLS# NJME2065836Listed by: QUEENSTON REALTY, LLC - New
 $760,000Active3 beds 5 baths2,100 sq. ft.
$760,000Active3 beds 5 baths2,100 sq. ft.50 Coriander Dr, PRINCETON, NJ 08540
MLS# NJMX2010520Listed by: BHHS FOX & ROACH - PRINCETON
