38 Coppermine Rd, Princeton, NJ 08540
Local realty services provided by:Better Homes and Gardens Real Estate Green Team
38 Coppermine Rd,Franklin Twp., NJ 08540
$695,000
- 4 Beds
- 2 Baths
- - sq. ft.
- Single family
- Sold
Listed by: stephanie d. will
Office: coldwell banker realty
MLS#:3995377
Source:NJ_GSMLS
Sorry, we are unable to map this address
Price summary
- Price:$695,000
About this home
This expanded cape cod is the perfect home, located on 5 acres. Entertaining is a pleasure with the open floor plan and wonderful flow both inside and outside. The living room opens to a beautiful sunroom with lots of windows over looking the deck and expansive property beyond. The sunny kitchen offers breakfast nook and center island and adjoins the dining room. The home was updated and an expanded primary suite on the first floor with adjacent sitting room and ensuite bath and closets make it perfect for one floor living. There is lots of light within the home . Also on the first floor is a 2nd bedroom currently in use for a home office. Additionally there is a bonus room off the side entry which could be used for an office, craft room or gym. Upstairs features 2 additional bedrooms and a full bath. Also there is an attached 2 car garage. Out back is simply stunning level land... wonderful for your firepit evenings and planting your own organic garden. This is quite simply the perfect country home--Near the canal and minutes to Princeton, this home is not to be missed.
Contact an agent
Home facts
- Year built:1948
- Listing ID #:3995377
- Added:60 day(s) ago
- Updated:December 30, 2025 at 02:54 AM
Rooms and interior
- Bedrooms:4
- Total bathrooms:2
Structure and exterior
- Year built:1948
Finances and disclosures
- Price:$695,000
New listings near 38 Coppermine Rd
- New
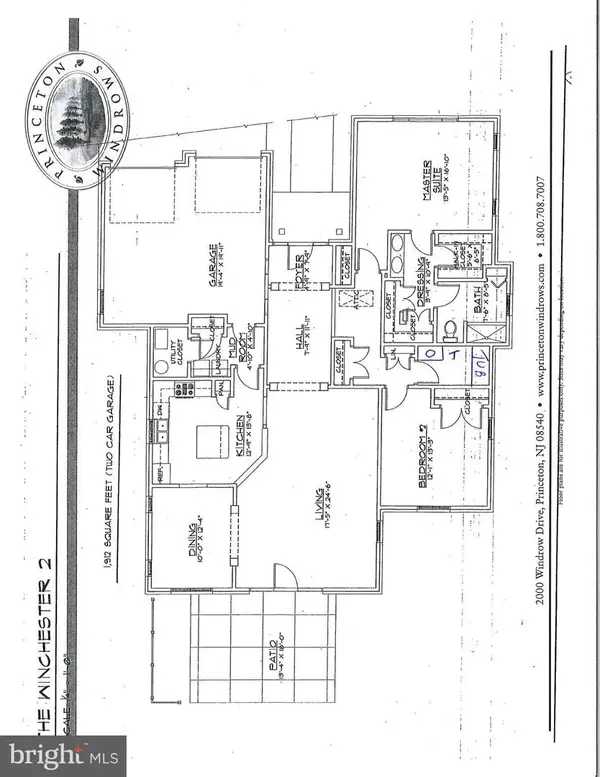 $585,000Active2 beds 2 baths1,870 sq. ft.
$585,000Active2 beds 2 baths1,870 sq. ft.1 Conifer Ct, PRINCETON, NJ 08540
MLS# NJMX2010988Listed by: PRINCETON WINDROWS REALTY LLC 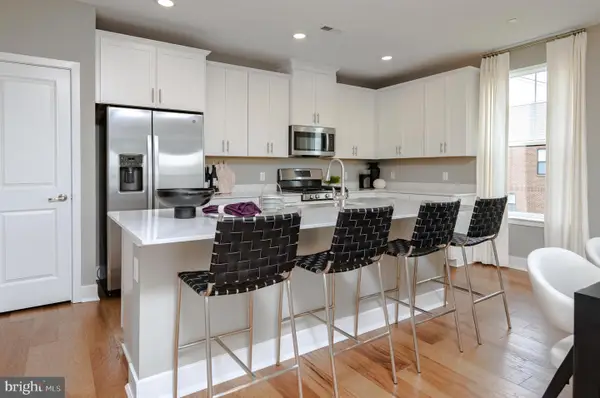 $618,390Active3 beds 3 baths2,129 sq. ft.
$618,390Active3 beds 3 baths2,129 sq. ft.123 John Vanzandt Dr, TITUSVILLE, NJ 08560
MLS# NJME2070876Listed by: LENNAR SALES CORP NEW JERSEY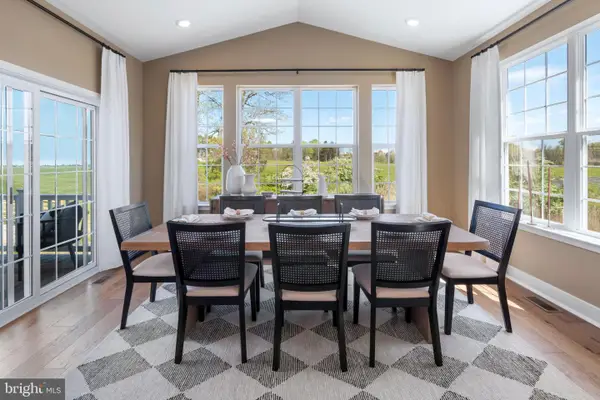 $1,012,065Active4 beds 5 baths3,659 sq. ft.
$1,012,065Active4 beds 5 baths3,659 sq. ft.46 John Vanzandt Way, TITUSVILLE, NJ 08560
MLS# NJME2070840Listed by: LENNAR SALES CORP NEW JERSEY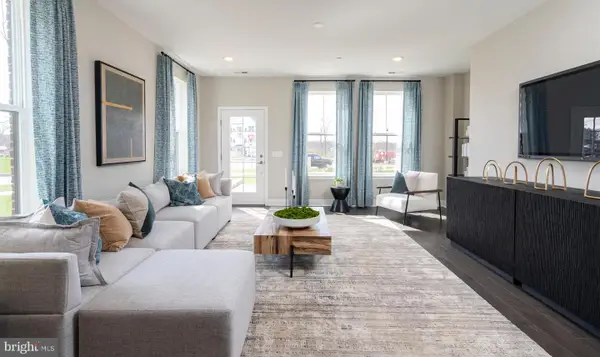 $542,990Active2 beds 2 baths1,323 sq. ft.
$542,990Active2 beds 2 baths1,323 sq. ft.141 John Vanzandt, TITUSVILLE, NJ 08560
MLS# NJME2070846Listed by: LENNAR SALES CORP NEW JERSEY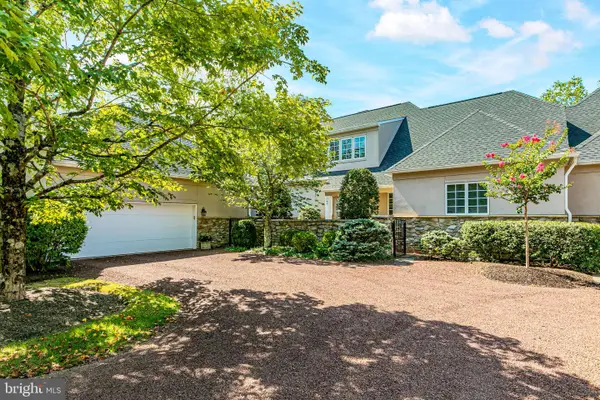 $1,450,000Pending3 beds 3 baths4,404 sq. ft.
$1,450,000Pending3 beds 3 baths4,404 sq. ft.2 Windermere Way, PRINCETON, NJ 08540
MLS# NJME2070734Listed by: BHHS FOX & ROACH - PRINCETON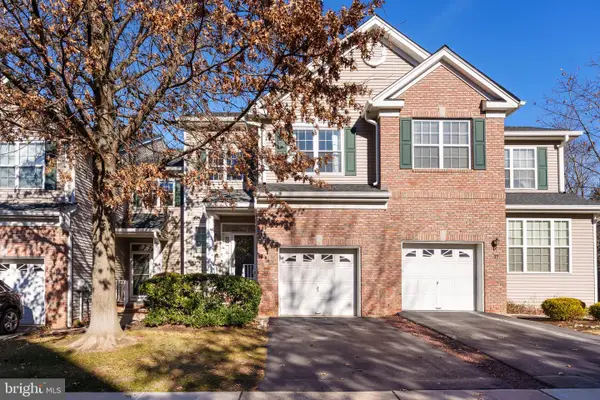 $650,000Active2 beds 3 baths
$650,000Active2 beds 3 baths35 Truman Ave, PRINCETON, NJ 08540
MLS# NJSO2005076Listed by: CALLAWAY HENDERSON SOTHEBY'S INT'L-PRINCETON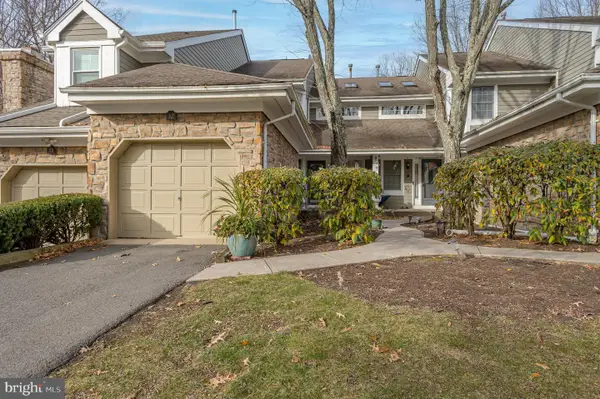 $539,000Active2 beds 3 baths1,484 sq. ft.
$539,000Active2 beds 3 baths1,484 sq. ft.32 Springwood Court, PRINCETON, NJ 08540
MLS# NJMX2010948Listed by: BHHS FOX & ROACH - PRINCETON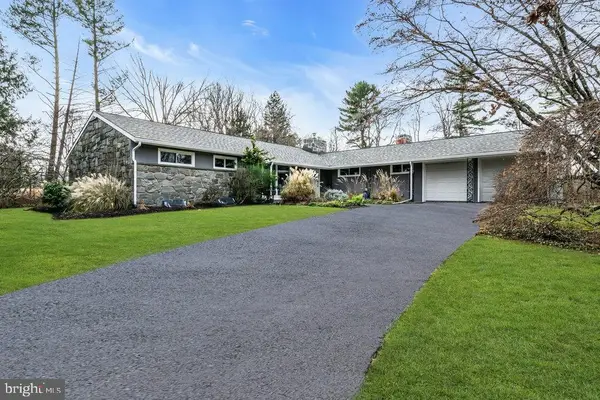 $750,000Active4 beds 3 baths2,120 sq. ft.
$750,000Active4 beds 3 baths2,120 sq. ft.4380 Province Line Rd, PRINCETON, NJ 08540
MLS# NJME2070650Listed by: COLDWELL BANKER RESIDENTIAL BROKERAGE-HILLSBOROUGH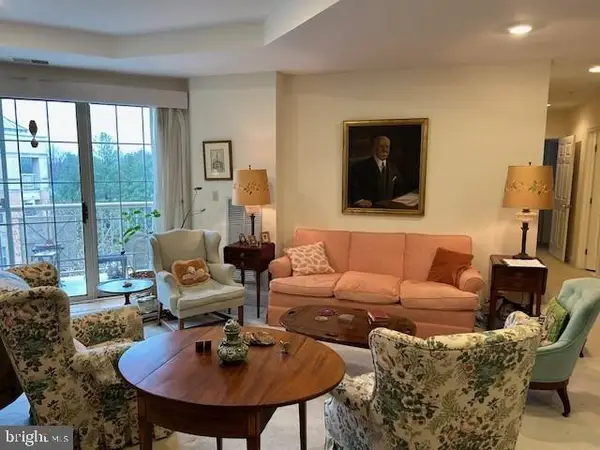 $625,000Active2 beds 2 baths1,500 sq. ft.
$625,000Active2 beds 2 baths1,500 sq. ft.2416 Windrow Dr, PRINCETON, NJ 08540
MLS# NJMX2010946Listed by: PRINCETON WINDROWS REALTY LLC $749,000Active2 beds 3 baths1,688 sq. ft.
$749,000Active2 beds 3 baths1,688 sq. ft.10106 Donatello, PRINCETON, NJ 08540
MLS# NJME2070646Listed by: KELLER WILLIAMS PREMIER
