54 Hodge Rd, Princeton, NJ 08540
Local realty services provided by:Better Homes and Gardens Real Estate Reserve
54 Hodge Rd,Princeton, NJ 08540
$2,595,000
- 5 Beds
- 4 Baths
- - sq. ft.
- Single family
- Pending
Listed by: laura a huntsman
Office: callaway henderson sotheby's int'l-princeton
MLS#:NJME2065884
Source:BRIGHTMLS
Price summary
- Price:$2,595,000
About this home
On one of Princeton’s most distinguished Western Section streets sits this rare brick turn-of-the-century Craftsman gem - a perfect melding of Edwardian style with modern versatility. Refined, yet so very comfortable and just the right size. With preserved original millwork, pocket doors, built-in cabinetry, high ceilings, leaded glass windows and wood floors throughout, every room displays the detailed craftsmanship of the era. Distinctive fireplaces in both the living and dining rooms create warm and inviting spaces for gatherings of family and friends. Two major renovations were conducted by the current owners. Interior renovations by architect Max Hayden, followed by exterior renovations by Andrew Sheldon, were all executed over time by builder Glen Doyle. The kitchen was thoughtfully opened, creating a sunny breakfast room and access to a rear interior staircase, patio, decks and lush backyard. Renovated from top-to-bottom using: custom cabinetry hand-built in Vermont, a copper range hood, Wolf professional range, grand center island and wonderful banquette, the kitchen fits this house perfectly. The useful butler’s pantry and powder room lie adjacent. A spacious entry foyer presents the main staircase which connects all three light and airy levels. Bedrooms span the two upper floors, along with two home offices and a sweet nostalgic sleeping porch. Five large bedrooms, three full baths and one half bath ensure comfort for everyone, while the basement offers additional spaces for utilities, storage and creative pursuits. A wonderful covered side porch, two tiered decks, a walled stone patio and the beautifully landscaped backyard frame the exterior, while a custom storybook shed, added by the current owners, awaits whatever you wish it to be: garden shed, studio, playhouse, etc. With its premiere Princeton in-town location and its close proximity to Princeton University, all downtown amenities and commuter trains, this property is certainly not to be missed!
Contact an agent
Home facts
- Year built:1904
- Listing ID #:NJME2065884
- Added:63 day(s) ago
- Updated:December 25, 2025 at 08:30 AM
Rooms and interior
- Bedrooms:5
- Total bathrooms:4
- Full bathrooms:3
- Half bathrooms:1
Heating and cooling
- Cooling:Central A/C
- Heating:Natural Gas Available, Oil, Radiator, Steam
Structure and exterior
- Roof:Shake, Shingle
- Year built:1904
- Lot area:0.52 Acres
Schools
- High school:PRINCETON H.S.
- Middle school:JOHN WITHERSPOON M.S.
Utilities
- Water:Public
- Sewer:Public Sewer
Finances and disclosures
- Price:$2,595,000
- Tax amount:$43,281 (2024)
New listings near 54 Hodge Rd
- New
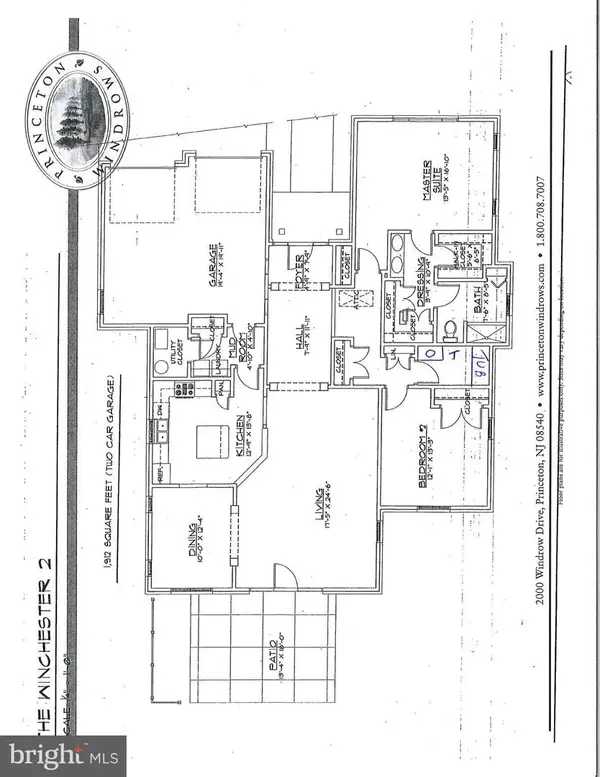 $585,000Active2 beds 2 baths1,870 sq. ft.
$585,000Active2 beds 2 baths1,870 sq. ft.1 Conifer Ct, PRINCETON, NJ 08540
MLS# NJMX2010988Listed by: PRINCETON WINDROWS REALTY LLC - New
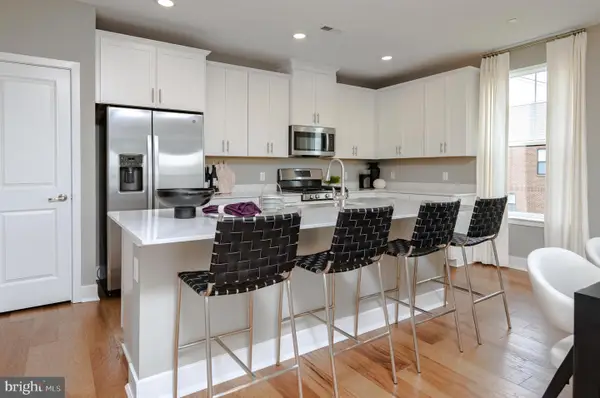 $618,390Active3 beds 3 baths2,129 sq. ft.
$618,390Active3 beds 3 baths2,129 sq. ft.123 John Vanzandt Dr, TITUSVILLE, NJ 08560
MLS# NJME2070876Listed by: LENNAR SALES CORP NEW JERSEY - New
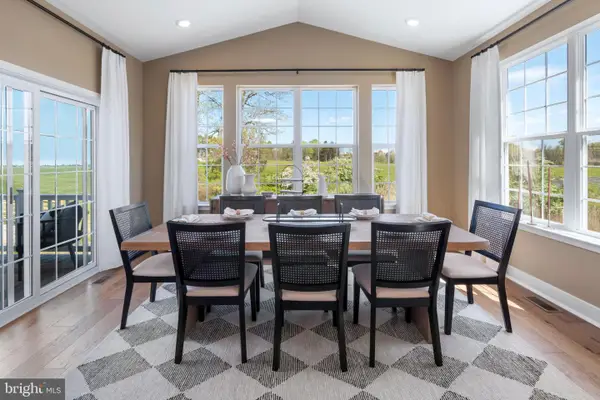 $1,012,065Active4 beds 5 baths3,659 sq. ft.
$1,012,065Active4 beds 5 baths3,659 sq. ft.46 John Vanzandt Way, TITUSVILLE, NJ 08560
MLS# NJME2070840Listed by: LENNAR SALES CORP NEW JERSEY - New
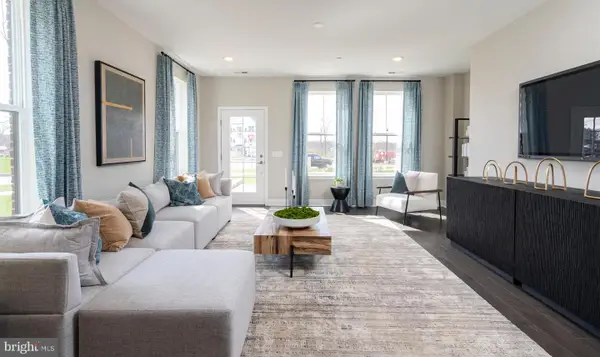 $542,990Active2 beds 2 baths1,323 sq. ft.
$542,990Active2 beds 2 baths1,323 sq. ft.141 John Vanzandt, TITUSVILLE, NJ 08560
MLS# NJME2070846Listed by: LENNAR SALES CORP NEW JERSEY 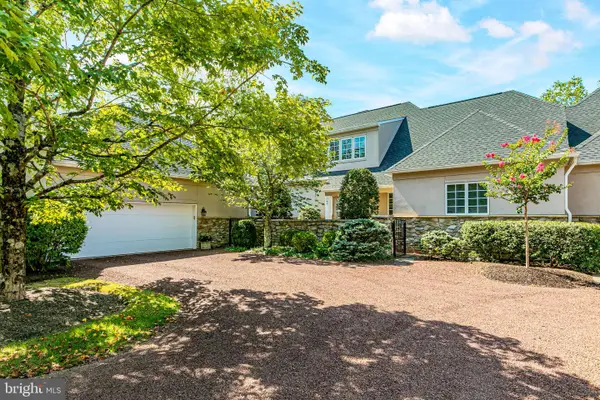 $1,450,000Pending3 beds 3 baths4,404 sq. ft.
$1,450,000Pending3 beds 3 baths4,404 sq. ft.2 Windermere Way, PRINCETON, NJ 08540
MLS# NJME2070734Listed by: BHHS FOX & ROACH - PRINCETON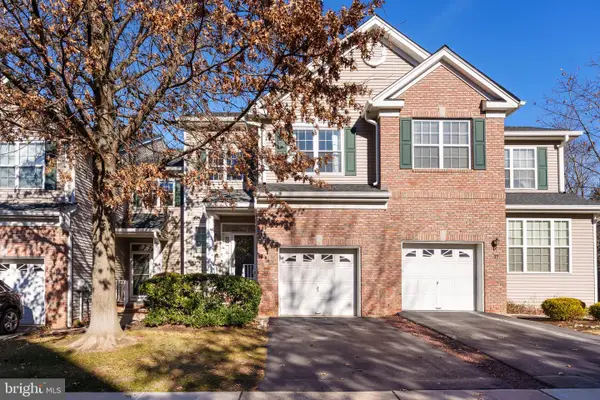 $650,000Active2 beds 3 baths
$650,000Active2 beds 3 baths35 Truman Ave, PRINCETON, NJ 08540
MLS# NJSO2005076Listed by: CALLAWAY HENDERSON SOTHEBY'S INT'L-PRINCETON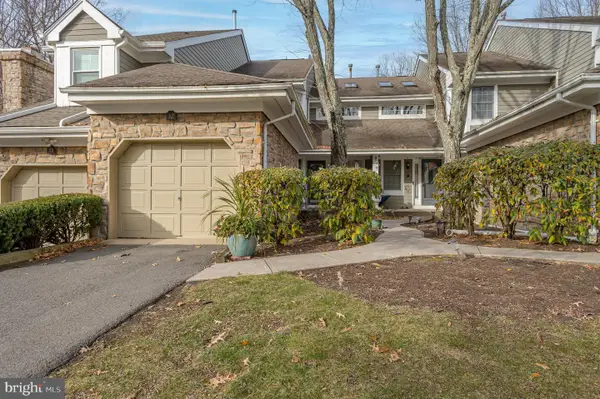 $539,000Active2 beds 3 baths1,484 sq. ft.
$539,000Active2 beds 3 baths1,484 sq. ft.32 Springwood Court, PRINCETON, NJ 08540
MLS# NJMX2010948Listed by: BHHS FOX & ROACH - PRINCETON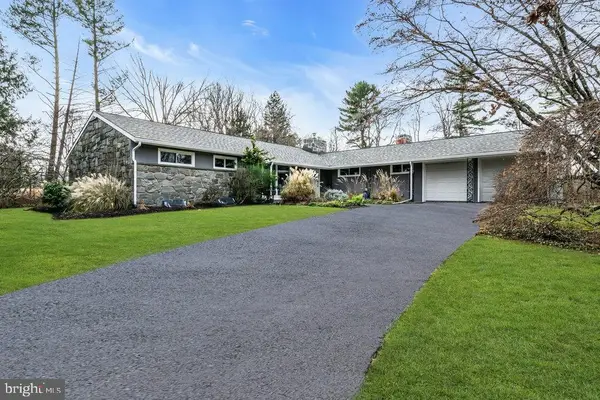 $750,000Active4 beds 3 baths2,120 sq. ft.
$750,000Active4 beds 3 baths2,120 sq. ft.4380 Province Line Rd, PRINCETON, NJ 08540
MLS# NJME2070650Listed by: COLDWELL BANKER RESIDENTIAL BROKERAGE-HILLSBOROUGH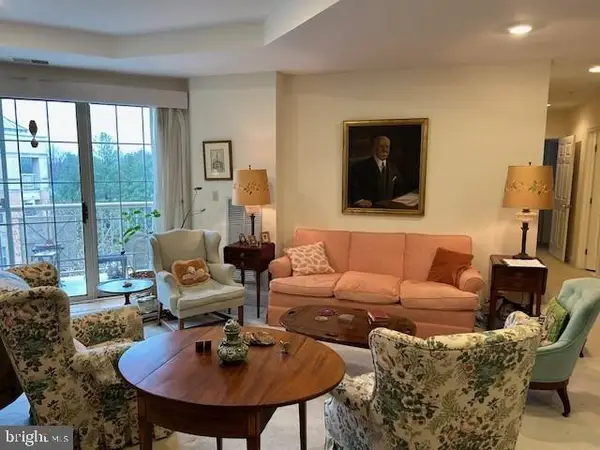 $625,000Active2 beds 2 baths1,500 sq. ft.
$625,000Active2 beds 2 baths1,500 sq. ft.2416 Windrow Dr, PRINCETON, NJ 08540
MLS# NJMX2010946Listed by: PRINCETON WINDROWS REALTY LLC $749,000Active2 beds 3 baths1,688 sq. ft.
$749,000Active2 beds 3 baths1,688 sq. ft.10106 Donatello, PRINCETON, NJ 08540
MLS# NJME2070646Listed by: KELLER WILLIAMS PREMIER
