576 Ewing St, Princeton, NJ 08540
Local realty services provided by:Better Homes and Gardens Real Estate Cassidon Realty
576 Ewing St,Princeton, NJ 08540
$2,495,000
- 5 Beds
- 4 Baths
- 3,300 sq. ft.
- Single family
- Active
Listed by: ira w lackey jr
Office: callaway henderson sotheby's int'l-princeton
MLS#:NJME2067654
Source:BRIGHTMLS
Price summary
- Price:$2,495,000
- Price per sq. ft.:$756.06
About this home
This just-completed new home, mere steps from the Princeton Shopping Center and the K-8 Charter School, serves the needs of a modern on-the-go household in style. Natural white oak floors and refined details, like wainscoting and crown molding, set a warm tone throughout, beginning in a sunny corner formal room that can be used for large meals or comfortable conversation. The central kitchen comes equipped with smart, app-controlled Thermador appliances, including a sleek induction range, while a lengthy waterfall-edge island and brass hardware and lighting further elevate the space. The open-concept family room features a fuss-free modern fireplace, which can also be enjoyed from the breakfast area. Around the corner, a built-in bench and catch-all storage are handy to the spotlessly finished, attached, 2-car garage. A versatile office or guest room with direct access to a full bath completes the main level. Upstairs, the primary suite dazzles with a tray ceiling, custom walk-in closet and a soothing bath with a feature wall of fluted tile. Three additional bright bedrooms include a full suite and two sharing a stylish bathroom. A big upper laundry room is a modern essential, as is the finished basement with 9-foot ceilings spanning two flexible rooms. The fenced backyard with a paver patio and mature trees offers outdoor privacy that’s sure and naturally shaded. Parking for three extra cars was thoughtfully incorporated into the manicured landscape design. Conceived and constructed by an experienced builder, this high-caliber home presents classic design and cutting-edge functionality - a perfect fit for the in-town setting.
Contact an agent
Home facts
- Year built:2025
- Listing ID #:NJME2067654
- Added:67 day(s) ago
- Updated:December 30, 2025 at 02:43 PM
Rooms and interior
- Bedrooms:5
- Total bathrooms:4
- Full bathrooms:4
- Living area:3,300 sq. ft.
Heating and cooling
- Cooling:Central A/C
- Heating:Electric, Heat Pump - Electric BackUp
Structure and exterior
- Roof:Asbestos Shingle
- Year built:2025
- Building area:3,300 sq. ft.
- Lot area:0.34 Acres
Utilities
- Water:Public
- Sewer:No Septic System
Finances and disclosures
- Price:$2,495,000
- Price per sq. ft.:$756.06
- Tax amount:$4,234 (2024)
New listings near 576 Ewing St
- New
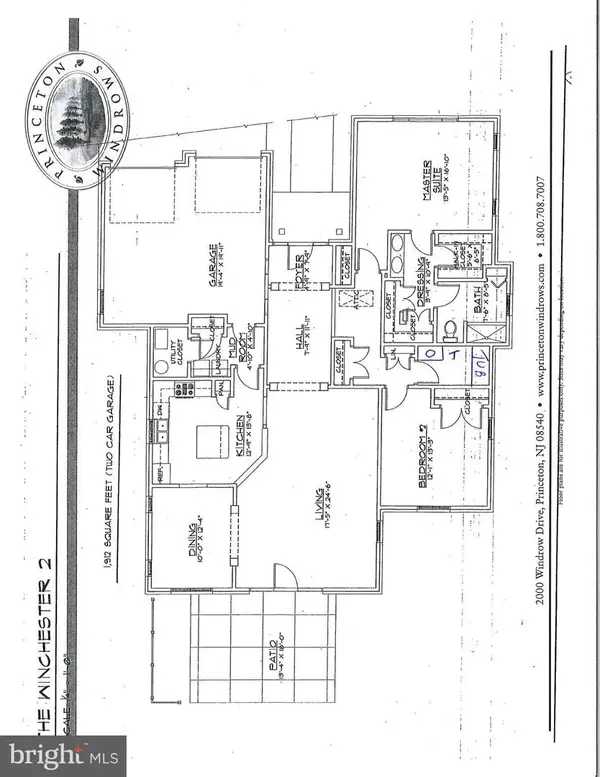 $585,000Active2 beds 2 baths1,870 sq. ft.
$585,000Active2 beds 2 baths1,870 sq. ft.1 Conifer Ct, PRINCETON, NJ 08540
MLS# NJMX2010988Listed by: PRINCETON WINDROWS REALTY LLC 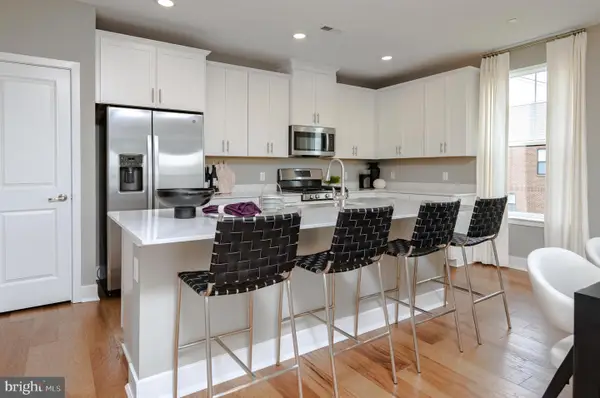 $618,390Active3 beds 3 baths2,129 sq. ft.
$618,390Active3 beds 3 baths2,129 sq. ft.123 John Vanzandt Dr, TITUSVILLE, NJ 08560
MLS# NJME2070876Listed by: LENNAR SALES CORP NEW JERSEY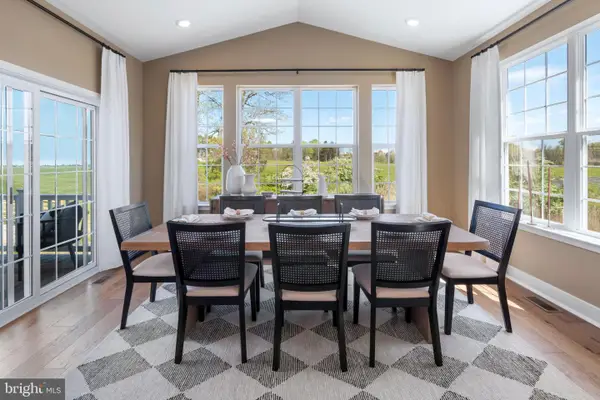 $1,012,065Active4 beds 5 baths3,659 sq. ft.
$1,012,065Active4 beds 5 baths3,659 sq. ft.46 John Vanzandt Way, TITUSVILLE, NJ 08560
MLS# NJME2070840Listed by: LENNAR SALES CORP NEW JERSEY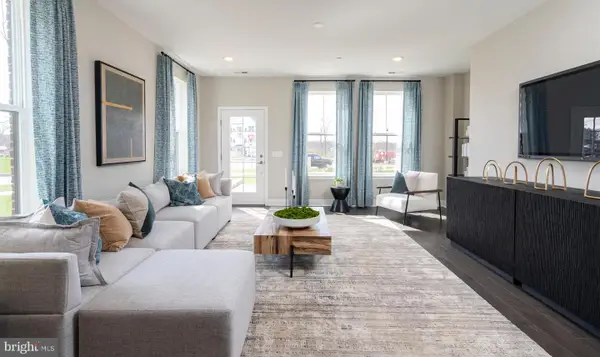 $542,990Active2 beds 2 baths1,323 sq. ft.
$542,990Active2 beds 2 baths1,323 sq. ft.141 John Vanzandt, TITUSVILLE, NJ 08560
MLS# NJME2070846Listed by: LENNAR SALES CORP NEW JERSEY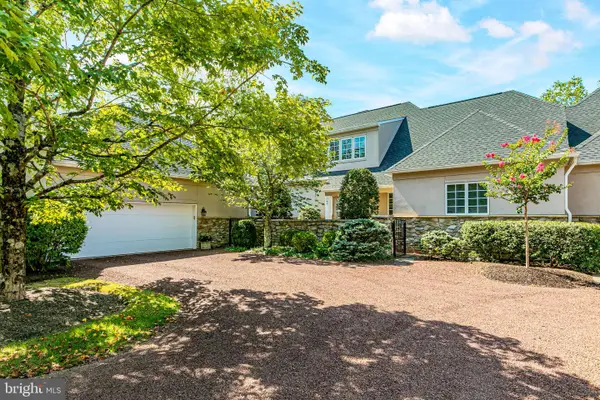 $1,450,000Pending3 beds 3 baths4,404 sq. ft.
$1,450,000Pending3 beds 3 baths4,404 sq. ft.2 Windermere Way, PRINCETON, NJ 08540
MLS# NJME2070734Listed by: BHHS FOX & ROACH - PRINCETON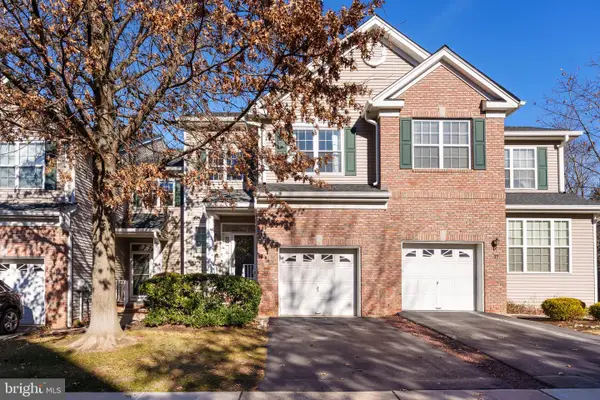 $650,000Active2 beds 3 baths
$650,000Active2 beds 3 baths35 Truman Ave, PRINCETON, NJ 08540
MLS# NJSO2005076Listed by: CALLAWAY HENDERSON SOTHEBY'S INT'L-PRINCETON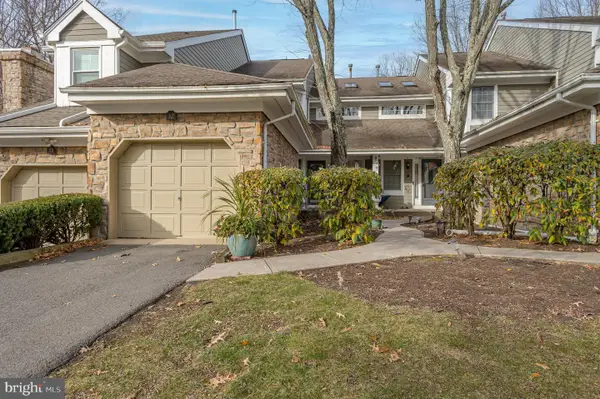 $539,000Active2 beds 3 baths1,484 sq. ft.
$539,000Active2 beds 3 baths1,484 sq. ft.32 Springwood Court, PRINCETON, NJ 08540
MLS# NJMX2010948Listed by: BHHS FOX & ROACH - PRINCETON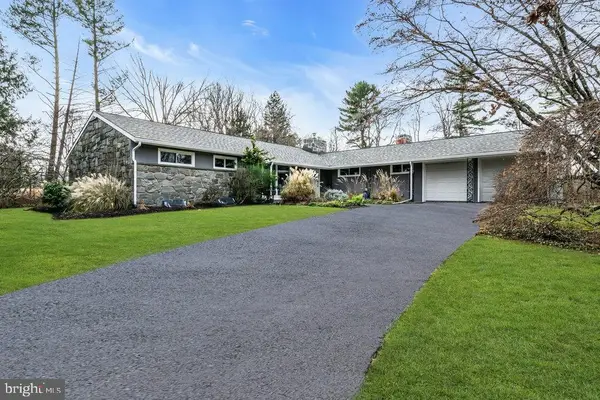 $750,000Active4 beds 3 baths2,120 sq. ft.
$750,000Active4 beds 3 baths2,120 sq. ft.4380 Province Line Rd, PRINCETON, NJ 08540
MLS# NJME2070650Listed by: COLDWELL BANKER RESIDENTIAL BROKERAGE-HILLSBOROUGH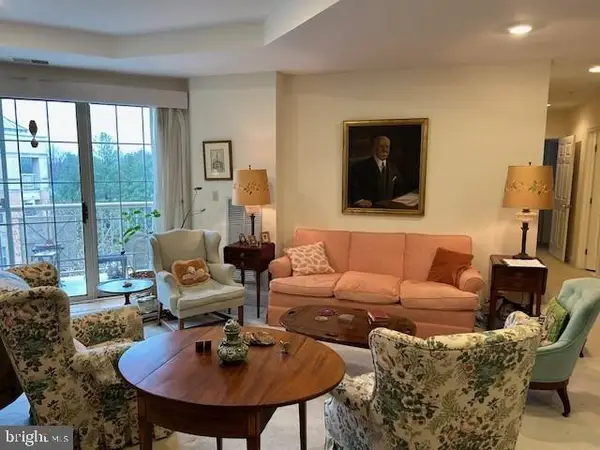 $625,000Active2 beds 2 baths1,500 sq. ft.
$625,000Active2 beds 2 baths1,500 sq. ft.2416 Windrow Dr, PRINCETON, NJ 08540
MLS# NJMX2010946Listed by: PRINCETON WINDROWS REALTY LLC $749,000Active2 beds 3 baths1,688 sq. ft.
$749,000Active2 beds 3 baths1,688 sq. ft.10106 Donatello, PRINCETON, NJ 08540
MLS# NJME2070646Listed by: KELLER WILLIAMS PREMIER
