79 Lafayette Rd, Princeton, NJ 08540
Local realty services provided by:Better Homes and Gardens Real Estate Maturo
79 Lafayette Rd,Princeton, NJ 08540
$1,920,000
- 6 Beds
- 5 Baths
- 3,506 sq. ft.
- Single family
- Pending
Listed by: susan a norman
Office: coldwell banker residential brokerage - princeton
MLS#:NJME2062340
Source:BRIGHTMLS
Price summary
- Price:$1,920,000
- Price per sq. ft.:$547.63
About this home
Timeless Elegance and Style in Princeton’s Western Section
Imaging living the lifestyle you have always dreamed of just minutes from downtown Princeton and all it has to offer. Nestled on a quiet, tree-lined street in the coveted Western Section, 79 Lafayette Road offers a rare blend of classic architecture and thoughtful modern updates. Tucked into a professionally landscaped yard, this gracious 6-bedroom, 4.5-bath center hall Colonial is a true sanctuary.
This timeless center hall Colonial was expanded in 1998 by renowned architect Lewis Barber, who thoughtfully reimagined the home to include a luxurious primary bedroom suite and a spacious kitchen and great room combination. These additions feature vaulted ceilings, a gas fireplace, and expansive views of the park-like backyard, creating a seamless blend of elegance and comfort. Upstairs, the primary bedroom suite impresses with a vaulted ceiling and a luxurious ensuite bath.
Imagine entertaining in the formal front-to-back living room, which features hardwood flooring and an abundance of natural light, and sliders to the rear deck for entertaining, with seamless access to the inviting library/den. This cozy space includes built-in bookcases, a wet bar, and views of the stone terrace, making it ideal for quiet evenings or lively gatherings. The elegant formal dining room is centrally located near the living room and the kitchen/great room living spaces, offering a perfect setting for hosting with timeless style.
The first floor is rounded out by the kitchen and great room, which is the heart of this home—featuring a cozy setting with a gas fireplace, skylights, window seating, and true natural lighting. Kitchen upgrades include newer granite countertops, stainless steel appliances, blending functionality with modern appeal. A main-floor au pair or guest suite 6th bedroom with a full bath adds flexibility for modern living.
The second floor consists of the primary ensuite and four additional spacious bedrooms, served by two additional full baths, a laundry room, and both front and back staircases for added convenience. The finished portion of the basement provides flexible space for a home office, playroom, or gym, while the unfinished area offers ample storage and walk-out access to the backyard. Additional highlights include a two-car attached garage, a newly paved driveway, and a freshly painted exterior of the house. The park-like setting completes the picture, offering tranquil vibes and a peaceful retreat just moments from the heart of Princeton. Live the life you’ve imagined in this beautifully maintained and thoughtfully designed home— Princeton offers top-rated schools, cultural attractions, and so much more. Welcome Home!
Contact an agent
Home facts
- Year built:1950
- Listing ID #:NJME2062340
- Added:210 day(s) ago
- Updated:October 23, 2025 at 07:27 AM
Rooms and interior
- Bedrooms:6
- Total bathrooms:5
- Full bathrooms:4
- Half bathrooms:1
- Living area:3,506 sq. ft.
Heating and cooling
- Cooling:Central A/C
- Heating:Forced Air, Natural Gas
Structure and exterior
- Roof:Pitched, Shingle
- Year built:1950
- Building area:3,506 sq. ft.
- Lot area:0.46 Acres
Schools
- High school:PRINCETON H.S.
- Middle school:JOHN WITHERSPOON M.S.
- Elementary school:COMM PARK
Utilities
- Water:Public
- Sewer:Public Sewer
Finances and disclosures
- Price:$1,920,000
- Price per sq. ft.:$547.63
- Tax amount:$33,947 (2024)
New listings near 79 Lafayette Rd
- Coming SoonOpen Sat, 1 to 4pm
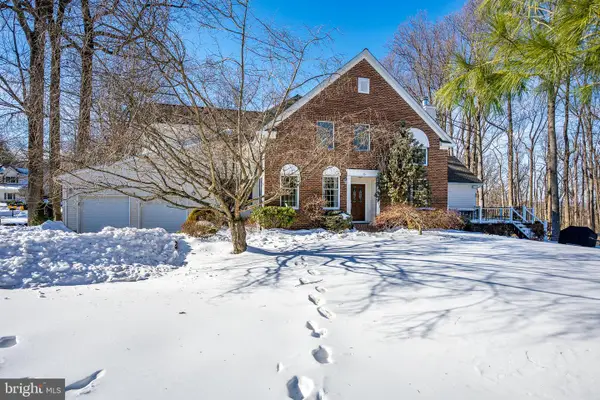 $1,100,000Coming Soon4 beds 4 baths
$1,100,000Coming Soon4 beds 4 baths35 Stonewall Cir, PRINCETON, NJ 08540
MLS# NJME2072624Listed by: EXP REALTY, LLC - Open Fri, 5 to 7pmNew
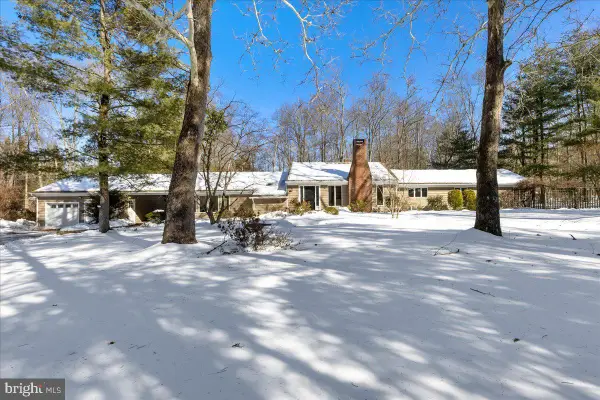 $1,250,000Active4 beds 3 baths3,218 sq. ft.
$1,250,000Active4 beds 3 baths3,218 sq. ft.165 Heather Ln, PRINCETON, NJ 08540
MLS# NJME2072550Listed by: QUEENSTON REALTY, LLC - New
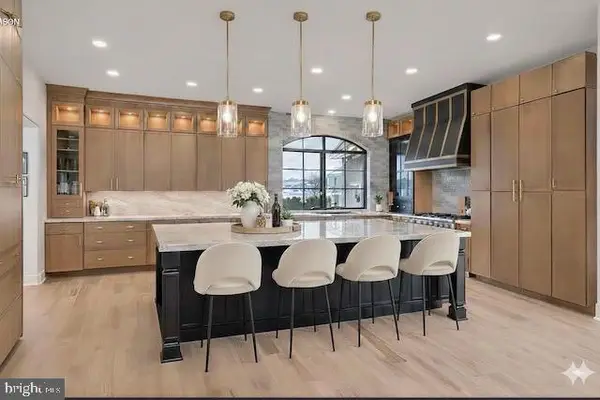 $1,395,000Active0.69 Acres
$1,395,000Active0.69 Acres106 Quaker Rd, PRINCETON, NJ 08540
MLS# NJME2072582Listed by: COLDWELL BANKER RESIDENTIAL BROKERAGE - FLEMINGTON - New
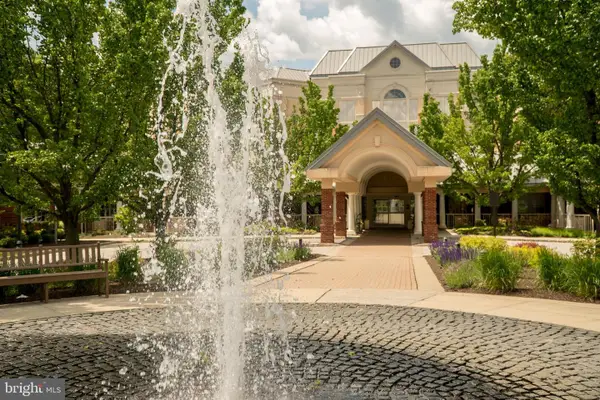 $625,000Active2 beds 2 baths1,500 sq. ft.
$625,000Active2 beds 2 baths1,500 sq. ft.2315 Windrow Dr, PRINCETON, NJ 08540
MLS# NJMX2011294Listed by: PRINCETON WINDROWS REALTY LLC - Open Sat, 11am to 12:30pmNew
 $1,100,000Active4 beds 3 baths3,326 sq. ft.
$1,100,000Active4 beds 3 baths3,326 sq. ft.25 Golf View Dr, PRINCETON, NJ 08540
MLS# NJSO2005120Listed by: CALLAWAY HENDERSON SOTHEBY'S INT'L-PRINCETON - Coming Soon
 $399,000Coming Soon2 beds 1 baths
$399,000Coming Soon2 beds 1 baths205 Salem Ct #11, PRINCETON, NJ 08540
MLS# NJME2072526Listed by: CORCORAN SAWYER SMITH - PENNINGTON - Open Fri, 3 to 5pmNew
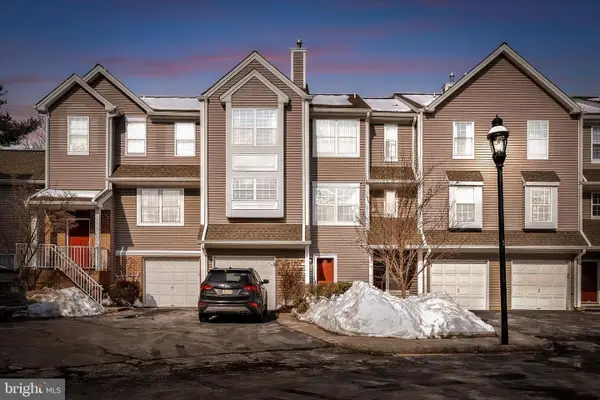 $550,000Active2 beds 3 baths1,564 sq. ft.
$550,000Active2 beds 3 baths1,564 sq. ft.47 Ketley Pl, PRINCETON, NJ 08540
MLS# NJME2072088Listed by: WEICHERT REALTORS - PRINCETON - New
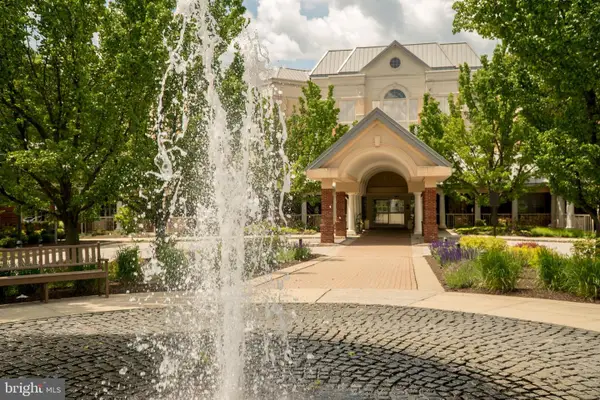 $475,000Active1 beds 2 baths1,311 sq. ft.
$475,000Active1 beds 2 baths1,311 sq. ft.2205 Windrow Dr, PRINCETON, NJ 08540
MLS# NJMX2011270Listed by: PRINCETON WINDROWS REALTY LLC - New
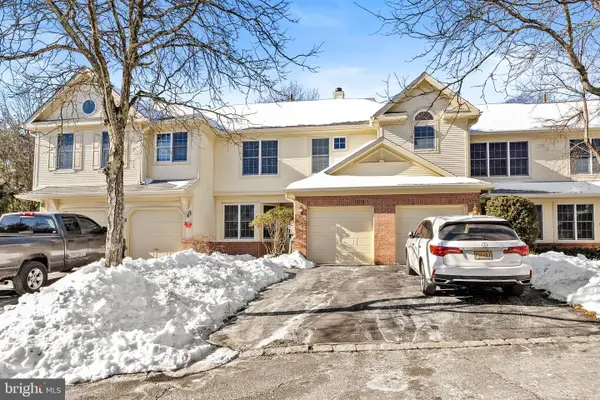 $760,000Active3 beds 3 baths1,919 sq. ft.
$760,000Active3 beds 3 baths1,919 sq. ft.4 Benjamin Rush Ln, PRINCETON, NJ 08540
MLS# NJME2072304Listed by: KELLER WILLIAMS PREMIER - New
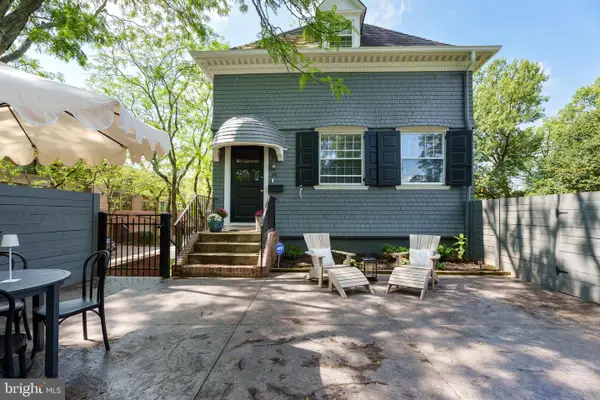 $1,100,000Active2 beds 3 baths1,152 sq. ft.
$1,100,000Active2 beds 3 baths1,152 sq. ft.391 Nassau St #2, PRINCETON, NJ 08540
MLS# NJME2064288Listed by: CALLAWAY HENDERSON SOTHEBY'S INT'L-PRINCETON

