83 Pettit Pl, Princeton, NJ 08540
Local realty services provided by:Better Homes and Gardens Real Estate GSA Realty
83 Pettit Pl,Princeton, NJ 08540
$2,499,000
- 5 Beds
- 5 Baths
- - sq. ft.
- Single family
- Pending
Listed by:barbara j blackwell
Office:callaway henderson sotheby's int'l-princeton
MLS#:NJME2056704
Source:BRIGHTMLS
Price summary
- Price:$2,499,000
- Monthly HOA dues:$64.58
About this home
Great price reduction! At the end of a cul de sac in the most upscale enclave along the Princeton Ridge, a home of graciously sized spaces, each distinguished by detailed moldings, coffered ceilings, stunning fixtures and thoughtful amenities, was custom built and lovingly cared for by its original owners. The acre-plus grounds are especially lovely with trees like magnolia and Japanese maple standing out as featured specimens against a naturally wooded backdrop, which is thankfully protected for generations to come. Out back, a newly rebuilt Azek deck takes full advantage of the total privacy. The interior starts with a grand 2-story entry, where Swarovski crystal lighting hangs high above an inlaid granite floor. The living room and the sunroom share a 2-sided gas fireplace and 8-ft tall glass paned doors. The library is fully panelled in rich cherry wood reaching all the way to another 2-story ceiling. The family room, at the heart of the home, is the largest space and ready for leisurely evenings with a wet bar beside the fireplace. New Thermador wall ovens, ample island prep space and twin apron sinks in front of a window with fantastic views are assets in the open kitchen. In addition to a powder room, a first floor full bath serves a nearby bedroom ideal for guests. Four more upper bedrooms include two with a jack-and-jill bath and library loft access, a suite with a sitting room, and the primary suite. The primary leaves lucky owners wanting for nothing with a fireplace, a sitting room, a balcony, a huge bath with extra vanity, and five walk-in closets, one lined with cedar. Everyone has access to a skylit loft and, if even more finished space is desired, the pre-plumbed basement is poised to serve any need beautifully with double sets of French doors and tall ceilings. Even your vehicles and equipment have space to spare in the 3 plus bay garage. As a bonus, the A/C and furnace were just replaced in 2022. Come see all the spectacular features of this sprawling showplace!
Contact an agent
Home facts
- Year built:1998
- Listing ID #:NJME2056704
- Added:167 day(s) ago
- Updated:September 30, 2025 at 03:39 AM
Rooms and interior
- Bedrooms:5
- Total bathrooms:5
- Full bathrooms:4
- Half bathrooms:1
Heating and cooling
- Cooling:Ceiling Fan(s), Central A/C, Multi Units, Zoned
- Heating:Forced Air, Natural Gas, Zoned
Structure and exterior
- Roof:Asphalt
- Year built:1998
- Lot area:1.12 Acres
Schools
- High school:PRINCETON H.S.
- Middle school:JOHN WITHERSPOON M.S.
- Elementary school:COMMUNITY PARK E.S.
Utilities
- Water:Public
- Sewer:Public Sewer
Finances and disclosures
- Price:$2,499,000
- Tax amount:$39,617 (2024)
New listings near 83 Pettit Pl
- Coming Soon
 $800,000Coming Soon3 beds 3 baths
$800,000Coming Soon3 beds 3 baths-6105 Vivaldi Road, Princeton, NJ 08540
MLS# 2605119RListed by: QUEENSTON REALTY - Coming SoonOpen Sun, 1 to 4pm
 $800,000Coming Soon3 beds 3 baths
$800,000Coming Soon3 beds 3 baths6105 Vivaldi, PRINCETON, NJ 08540
MLS# NJME2065974Listed by: QUEENSTON REALTY, LLC - New
 $149,900Active-- beds 1 baths668 sq. ft.
$149,900Active-- beds 1 baths668 sq. ft.2304 Windrow Dr, PRINCETON, NJ 08540
MLS# NJMX2010562Listed by: PRINCETON WINDROWS REALTY LLC - Coming SoonOpen Sat, 1 to 4pm
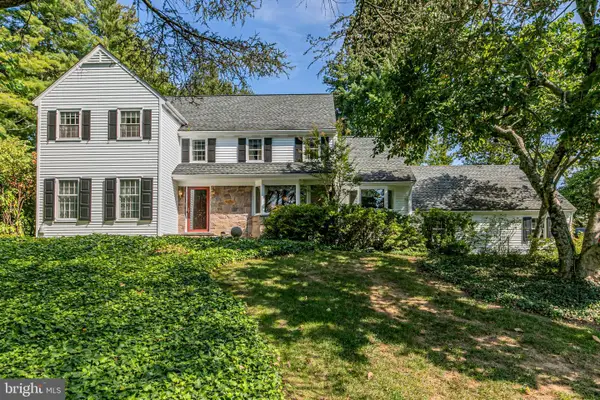 $1,795,000Coming Soon4 beds 3 baths
$1,795,000Coming Soon4 beds 3 baths140 Hun Rd, PRINCETON, NJ 08540
MLS# NJME2065908Listed by: CALLAWAY HENDERSON SOTHEBY'S INT'L-PRINCETON - New
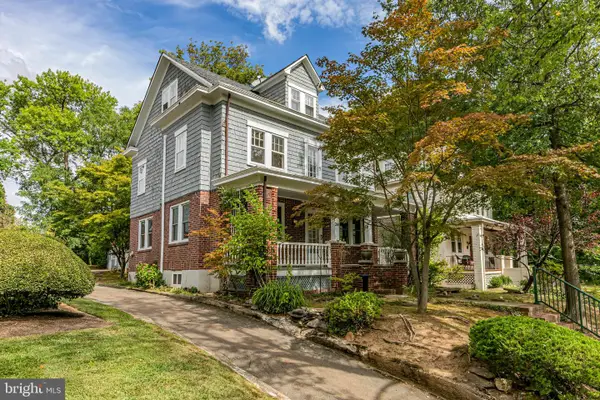 $999,000Active4 beds 3 baths
$999,000Active4 beds 3 baths248 Hawthorne Ave, PRINCETON, NJ 08540
MLS# NJME2065932Listed by: CALLAWAY HENDERSON SOTHEBY'S INT'L-PRINCETON - Coming SoonOpen Sat, 1 to 4pm
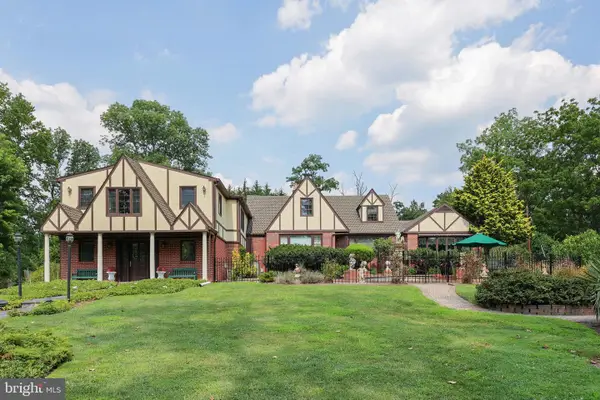 $925,000Coming Soon5 beds 4 baths
$925,000Coming Soon5 beds 4 baths42 Carter Rd, PRINCETON, NJ 08540
MLS# NJME2065930Listed by: COLDWELL BANKER RESIDENTIAL BROKERAGE - PRINCETON - New
 $740,000Active3 beds 3 baths2,078 sq. ft.
$740,000Active3 beds 3 baths2,078 sq. ft.164 Windham Ct, PRINCETON, NJ 08540
MLS# NJSO2004934Listed by: KELLER WILLIAMS CORNERSTONE REALTY - New
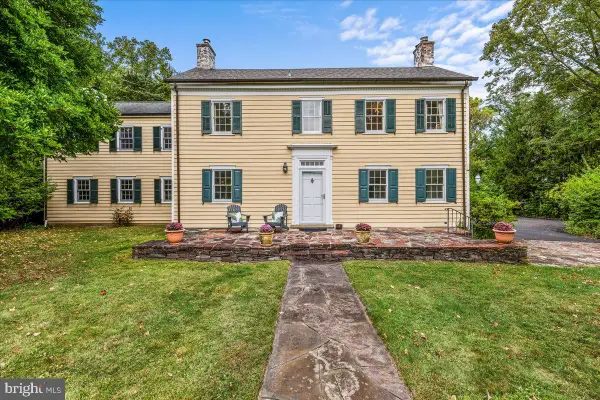 $1,995,000Active5 beds 4 baths3,425 sq. ft.
$1,995,000Active5 beds 4 baths3,425 sq. ft.428 Nassau St, PRINCETON, NJ 08540
MLS# NJME2065840Listed by: QUEENSTON REALTY, LLC - New
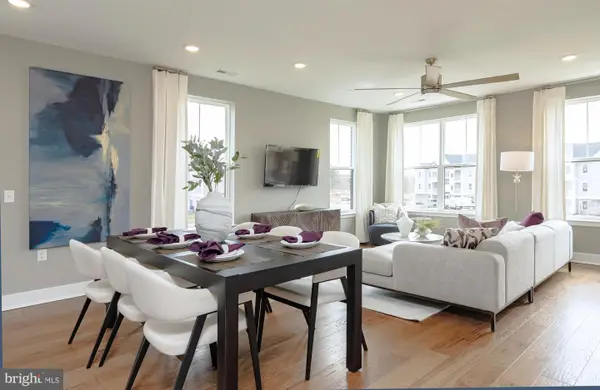 $622,990Active3 beds 3 baths2,129 sq. ft.
$622,990Active3 beds 3 baths2,129 sq. ft.129 John Vanzandt Dr, TITUSVILLE, NJ 08560
MLS# NJME2065040Listed by: LENNAR SALES CORP NEW JERSEY - New
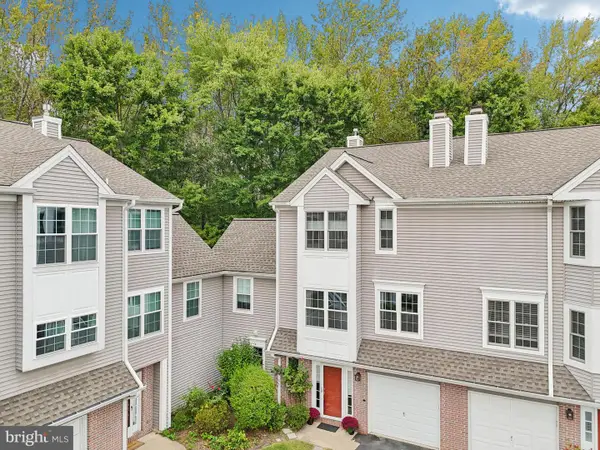 $760,000Active4 beds 4 baths2,351 sq. ft.
$760,000Active4 beds 4 baths2,351 sq. ft.113 N Barrow Pl, PRINCETON, NJ 08540
MLS# NJME2065398Listed by: BHHS FOX & ROACH - PRINCETON
