84 Elm Rd, PRINCETON, NJ 08540
Local realty services provided by:Better Homes and Gardens Real Estate Reserve
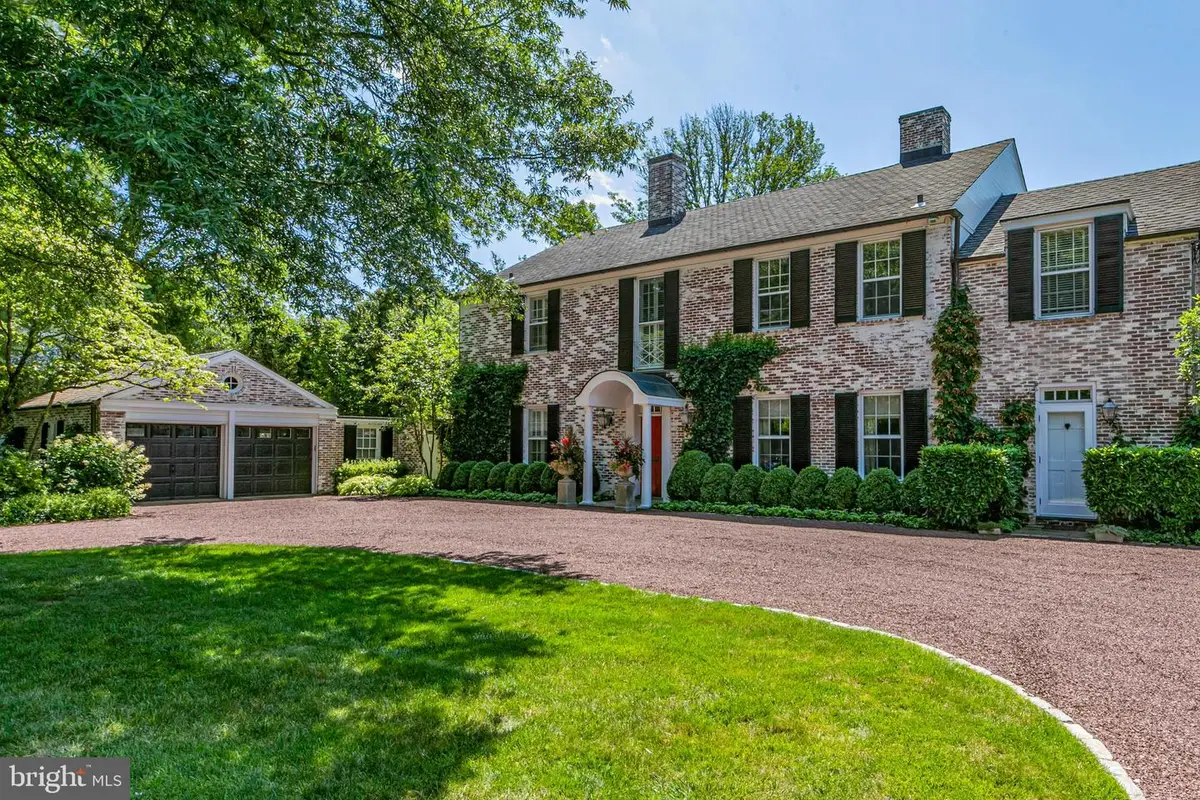
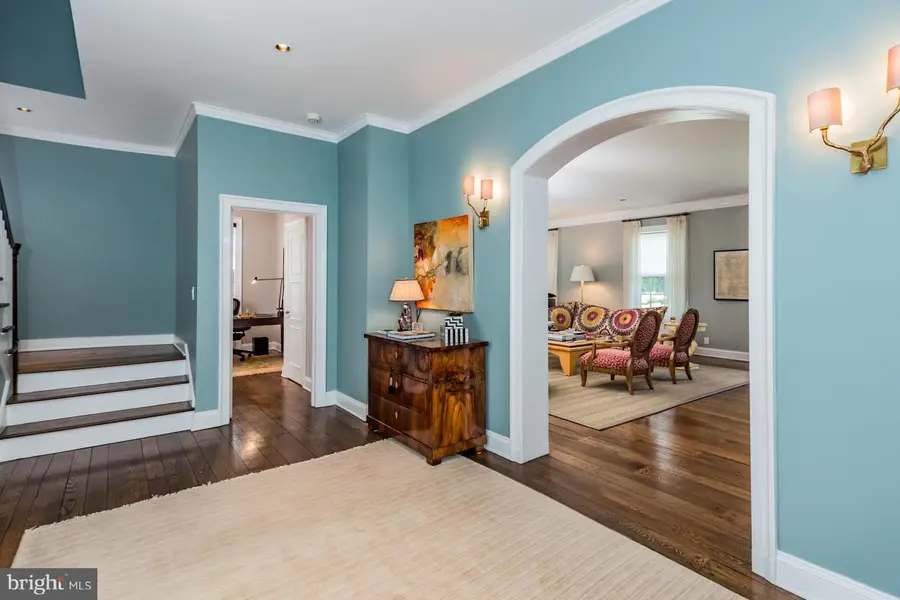
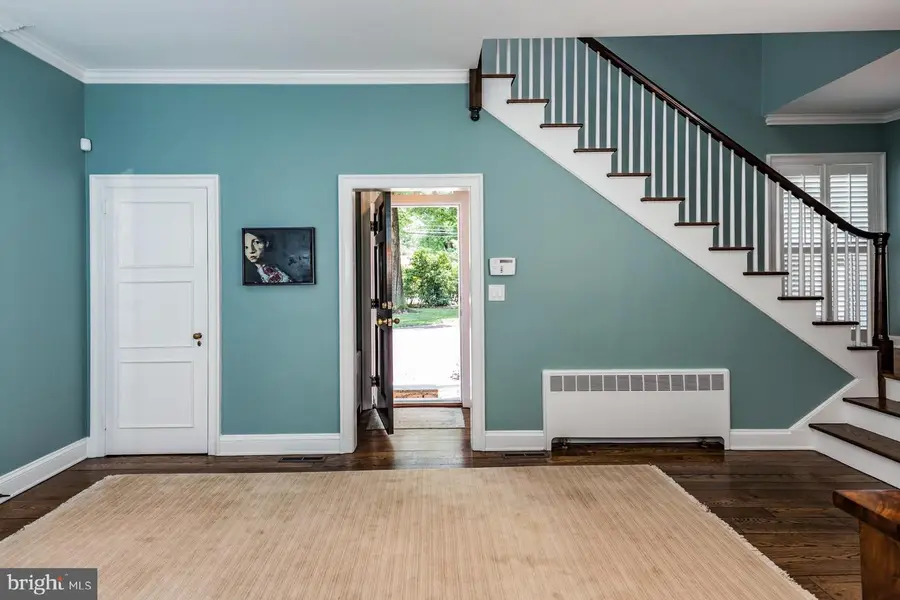
84 Elm Rd,PRINCETON, NJ 08540
$2,750,000
- 6 Beds
- 5 Baths
- 4,633 sq. ft.
- Single family
- Active
Listed by:judith stier
Office:bhhs fox & roach - princeton
MLS#:NJME2062428
Source:BRIGHTMLS
Price summary
- Price:$2,750,000
- Price per sq. ft.:$593.57
About this home
This timeless whitewashed brick residence combines classic design with graceful proportions and high ceilings, creating an atmosphere of understated sophistication. Ideally situated close to town, the home sits on a beautifully landscaped three-quarter-acre lot, with a private pool nestled among mature plantings for a serene and secluded setting. A gracious entryway opens to generously scaled rooms, ideal for both formal entertaining and comfortable everyday living. The main level features a spacious, modern kitchen with sleek finishes and an adjoining breakfast room filled with natural light, and a seamless connection to the outdoor spaces. Upstairs, six bedrooms and four baths provide ample space and comfort, thoughtfully designed for privacy and ease of living. The recently renovated third floor offers a fresh, versatile space—perfect for hobbies, recreation, or quiet retreat. This distinguished home offers the best of the Princeton lifestyle—just moments from town, the University, shops, dining, and cultural attractions, all within a tranquil and refined residential setting.
Contact an agent
Home facts
- Year built:1946
- Listing Id #:NJME2062428
- Added:33 day(s) ago
- Updated:August 14, 2025 at 01:41 PM
Rooms and interior
- Bedrooms:6
- Total bathrooms:5
- Full bathrooms:4
- Half bathrooms:1
- Living area:4,633 sq. ft.
Heating and cooling
- Cooling:Central A/C
- Heating:Baseboard - Electric, Forced Air, Natural Gas, Radiant, Radiator
Structure and exterior
- Roof:Shingle
- Year built:1946
- Building area:4,633 sq. ft.
- Lot area:0.75 Acres
Schools
- High school:PRINCETON H.S.
- Middle school:JOHN WITHERSPOON M.S.
Utilities
- Water:Public
- Sewer:Public Sewer
Finances and disclosures
- Price:$2,750,000
- Price per sq. ft.:$593.57
- Tax amount:$35,796 (2024)
New listings near 84 Elm Rd
- New
 $649,999Active3 beds 3 baths2,045 sq. ft.
$649,999Active3 beds 3 baths2,045 sq. ft.82 Castleton Rd, PRINCETON, NJ 08540
MLS# NJSO2004800Listed by: DYNASTY AGENCY, LLC - New
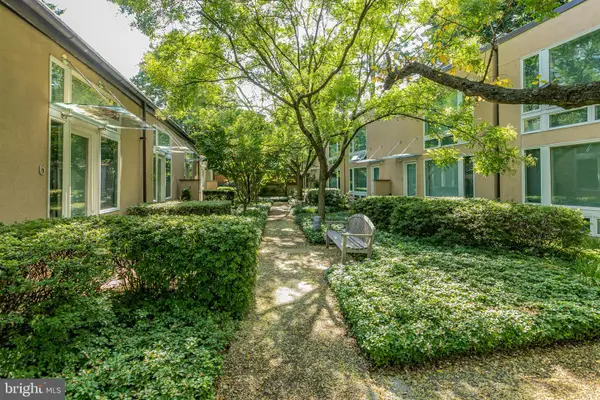 $495,000Active1 beds 1 baths
$495,000Active1 beds 1 baths36 Moore St #8, PRINCETON, NJ 08542
MLS# NJME2063982Listed by: CALLAWAY HENDERSON SOTHEBY'S INT'L-PRINCETON - New
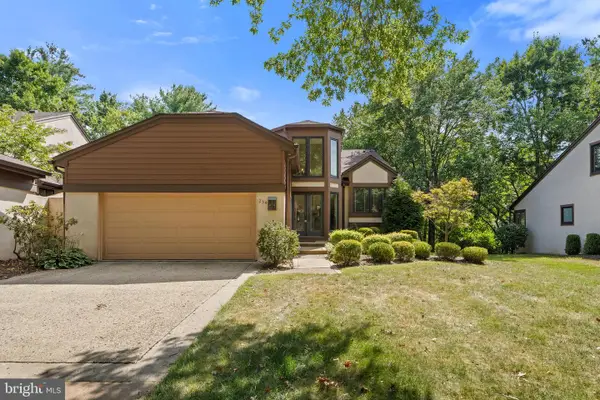 $849,800Active3 beds 3 baths2,408 sq. ft.
$849,800Active3 beds 3 baths2,408 sq. ft.234 Sayre Dr, PRINCETON, NJ 08540
MLS# NJMX2010222Listed by: RE/MAX OF PRINCETON - New
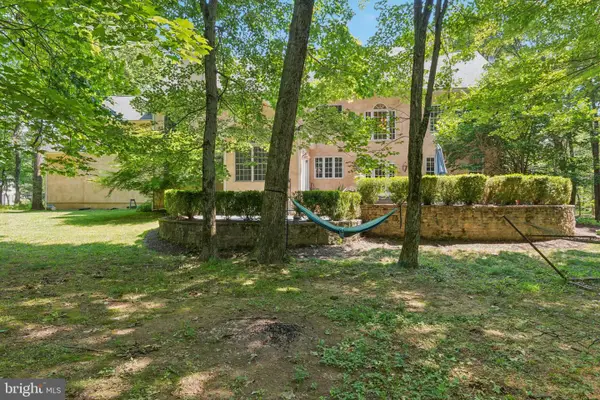 $2,350,000Active5 beds 7 baths5,600 sq. ft.
$2,350,000Active5 beds 7 baths5,600 sq. ft.458 Cherry Hill Rd, PRINCETON, NJ 08540
MLS# NJME2063958Listed by: RUGGERI REALTY LLC - Coming Soon
 $1,375,000Coming Soon5 beds 4 baths
$1,375,000Coming Soon5 beds 4 baths18 Morris Dr, PRINCETON, NJ 08540
MLS# NJME2063950Listed by: CORCORAN SAWYER SMITH - Coming SoonOpen Sat, 3 to 5pm
 $874,900Coming Soon3 beds 3 baths
$874,900Coming Soon3 beds 3 baths40 Caleb Ln, PRINCETON, NJ 08540
MLS# NJME2062618Listed by: CORCORAN SAWYER SMITH - Open Sat, 2 to 4pmNew
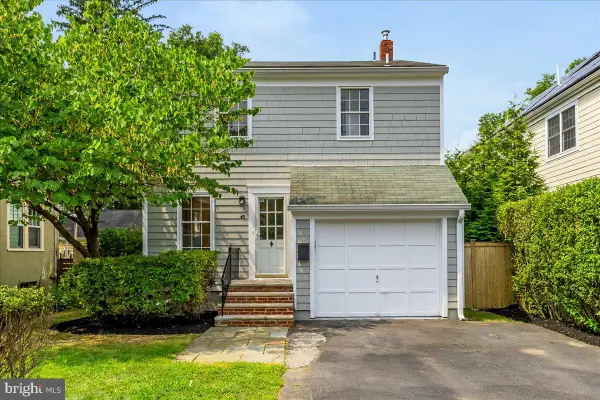 $1,065,000Active3 beds 3 baths1,524 sq. ft.
$1,065,000Active3 beds 3 baths1,524 sq. ft.45 Markham Rd, PRINCETON, NJ 08540
MLS# NJME2063842Listed by: QUEENSTON REALTY, LLC - Open Sat, 12 to 3pmNew
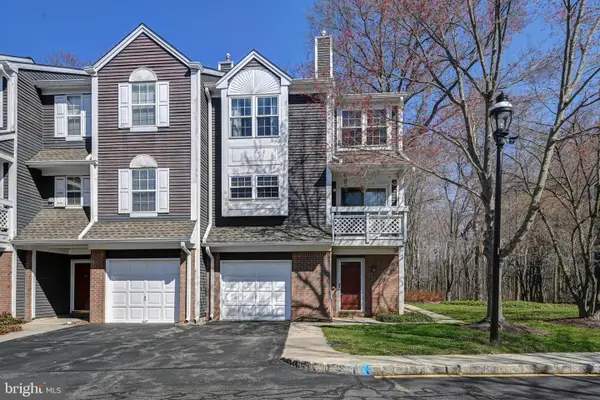 $555,000Active2 beds 3 baths1,587 sq. ft.
$555,000Active2 beds 3 baths1,587 sq. ft.12 Halstead Pl, PRINCETON, NJ 08540
MLS# NJME2063690Listed by: CORCORAN SAWYER SMITH - New
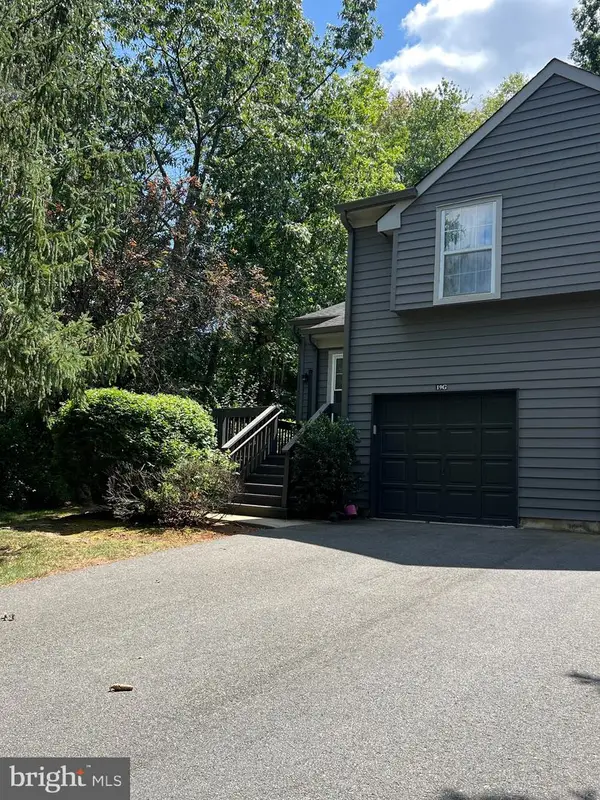 $584,900Active3 beds 3 baths1,581 sq. ft.
$584,900Active3 beds 3 baths1,581 sq. ft.19g Evert Ct, PRINCETON, NJ 08540
MLS# NJSO2004772Listed by: SPRINGER REALTY GROUP - Coming Soon
 $1,499,800Coming Soon4 beds 5 baths
$1,499,800Coming Soon4 beds 5 baths20 Morris Dr, PRINCETON, NJ 08540
MLS# NJME2063886Listed by: KELLER WILLIAMS PREMIER

