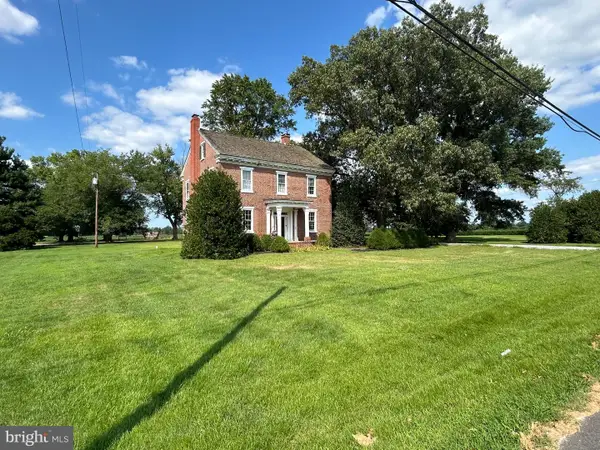6 Sickler St, Quinton, NJ 08072
Local realty services provided by:Better Homes and Gardens Real Estate Maturo
6 Sickler St,Quinton, NJ 08072
$300,000
- 5 Beds
- 3 Baths
- 2,840 sq. ft.
- Single family
- Active
Listed by: randy ray
Office: bhhs fox & roach-mullica hill south
MLS#:NJSA2015718
Source:BRIGHTMLS
Price summary
- Price:$300,000
- Price per sq. ft.:$105.63
About this home
Seller to provide a home warranty to qualified buyer and accepted offer
Welcome to 6 Sickler Street, a beautifully maintained Victorian-style home nestled in the heart of Quinton Township. This spacious 5-bedroom, 2.5-bath , plus 2 Bonus rooms for even more space. This residence offers nearly 2,850 sq ft of living space with the perfect blend of historic character and modern upgrades.
Inside, you'll find finished hardwood floors, a large eat-in kitchen, and elegant details throughout. The home features a dual-zone mini split system for efficient heating and cooling- as well as high ceilings, oversized windows, and generously sized rooms that bring comfort and charm.
Outside, enjoy a paved driveway that fits up to 4 cars, plus a detached 2-car garage for additional storage or workshop potential. The fenced yard, inviting front porch, and rear deck make it easy to enjoy your outdoor space all year long. ( Public Sewer)
Conveniently located just off Route 49, easy commute to Salem Nuclear Plant, with easy access to schools, shopping, and community amenities.
Contact an agent
Home facts
- Year built:1880
- Listing ID #:NJSA2015718
- Added:201 day(s) ago
- Updated:February 12, 2026 at 02:42 PM
Rooms and interior
- Bedrooms:5
- Total bathrooms:3
- Full bathrooms:2
- Half bathrooms:1
- Living area:2,840 sq. ft.
Heating and cooling
- Cooling:Ductless/Mini-Split
- Heating:Electric, Oil, Radiator, Wood
Structure and exterior
- Year built:1880
- Building area:2,840 sq. ft.
- Lot area:0.33 Acres
Schools
- Middle school:QUINTON TOWNSHIP SCHOOL
- Elementary school:QUINTON TOWNSHIP E.S.
Utilities
- Water:Well
- Sewer:Public Sewer
Finances and disclosures
- Price:$300,000
- Price per sq. ft.:$105.63
- Tax amount:$6,030 (2024)
New listings near 6 Sickler St
 $259,500Active4 beds -- baths2,588 sq. ft.
$259,500Active4 beds -- baths2,588 sq. ft.25-27-+ East Ave, QUINTON, NJ 08072
MLS# NJSA2017672Listed by: KELLER WILLIAMS REALTY - MOORESTOWN- Open Sat, 2 to 4pm
 $400,000Active4 beds 2 baths2,466 sq. ft.
$400,000Active4 beds 2 baths2,466 sq. ft.85 Quinton Alloway Rd, SALEM, NJ 08079
MLS# NJSA2017676Listed by: WEICHERT REALTORS-TURNERSVILLE  $40,000Pending2.74 Acres
$40,000Pending2.74 AcresQuinton Alloway Rd, SALEM, NJ 08079
MLS# NJSA2017132Listed by: RE/MAX PREFERRED - MULLICA HILL $865,000Active4 beds 3 baths3,627 sq. ft.
$865,000Active4 beds 3 baths3,627 sq. ft.842 Salem Quinton Rd, QUINTON, NJ 08072
MLS# NJSA2015834Listed by: LEP COMMERCIAL REAL ESTATE LLC

