31 Hancock Ct, Raritan Township, NJ 08822
Local realty services provided by:Better Homes and Gardens Real Estate Maturo
31 Hancock Ct,Raritan Twp., NJ 08822
$339,900
- 1 Beds
- 2 Baths
- 1,024 sq. ft.
- Townhouse
- Pending
Listed by: allan r layton
Office: new vision realty group llc.
MLS#:3991518
Source:NJ_GSMLS
Price summary
- Price:$339,900
- Price per sq. ft.:$331.93
- Monthly HOA dues:$437
About this home
NEW!!! stunning renovation of this 1 bedroom, 1.1 bath condominium located in Concord Ridge with nothing to do but move in & enjoy for years to come. Kitchen custom cabinetry, quartz countertops & GE stainless appliances with dining area & large pantry. Freshly painted & newly stained staircases. Newly installed LVPlank flooring, trim/molding, fans/light fixtures, outlets/switches/covers thruout. Living room with woodburning fireplace & stackable laundry closet. New bathroom quartz vanity & custom tiled tub/shower. Finished basement with powder room can be used as den/office/playroom with backdoor rear access. Utility/storage room, attic & plenty of closet space. New thermal windows(4/24) & HVAC system(7/24). New HOA installed roof(5/24) & rear porch(8/25). HOA amenities include outdoor pool, tennis courts, playground & clubhouse. Routes 202 & 31, shopping/restaurants within minutes. Main Street Flemington & Lambertville/New Hope nearby.
Contact an agent
Home facts
- Year built:1983
- Listing ID #:3991518
- Added:70 day(s) ago
- Updated:December 17, 2025 at 12:15 PM
Rooms and interior
- Bedrooms:1
- Total bathrooms:2
- Full bathrooms:1
- Half bathrooms:1
- Living area:1,024 sq. ft.
Heating and cooling
- Cooling:1 Unit, Ceiling Fan, Central Air
- Heating:1 Unit, Forced Hot Air
Structure and exterior
- Roof:Asphalt Shingle
- Year built:1983
- Building area:1,024 sq. ft.
Schools
- High school:Hunterdon Cent
- Middle school:JP Case MS
- Elementary school:Barley Sheaf ES
Utilities
- Water:Public Water
- Sewer:Public Sewer
Finances and disclosures
- Price:$339,900
- Price per sq. ft.:$331.93
- Tax amount:$4,765 (2024)
New listings near 31 Hancock Ct
- New
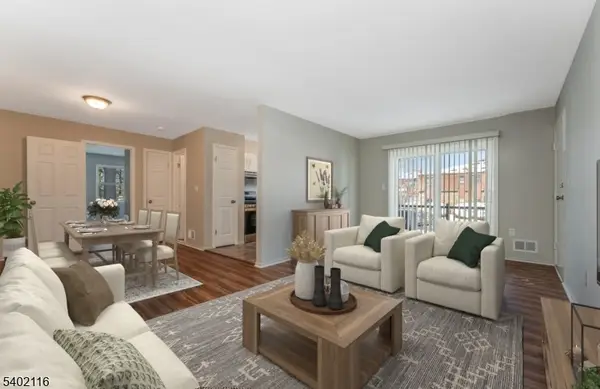 $269,900Active1 beds 1 baths
$269,900Active1 beds 1 baths603 Nottingham Way, Raritan Twp., NJ 08822
MLS# 4002056Listed by: CORCORAN SAWYER SMITH - New
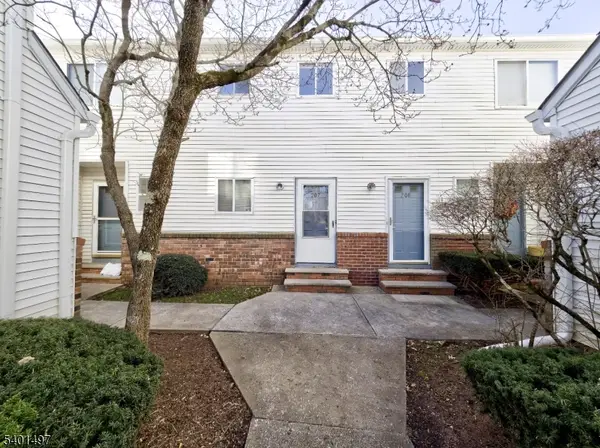 $299,000Active1 beds 1 baths
$299,000Active1 beds 1 baths208 Blackberry Ct, Raritan Twp., NJ 08822
MLS# 4001571Listed by: EXIT REALTY EAST COAST SHIRVANIAN 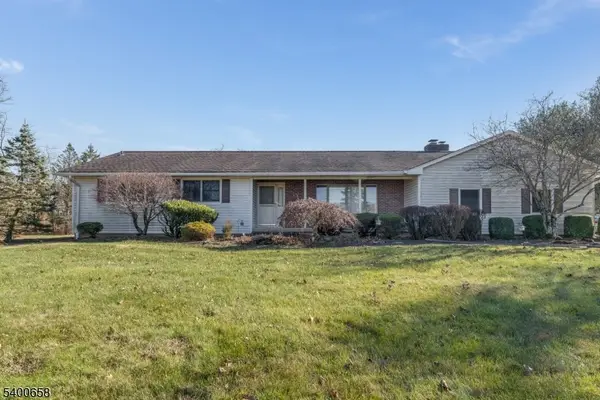 $590,000Pending3 beds 3 baths1,755 sq. ft.
$590,000Pending3 beds 3 baths1,755 sq. ft.18 Wells Rd, Raritan Twp., NJ 08822
MLS# 4000821Listed by: WEICHERT REALTORS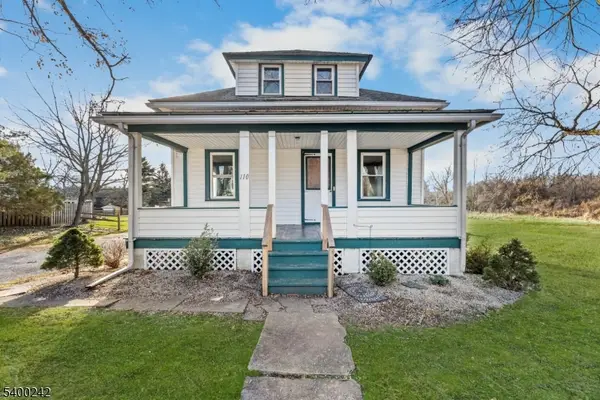 $399,000Active2 beds 1 baths
$399,000Active2 beds 1 baths110 Mine St, Raritan Twp., NJ 08822
MLS# 4000669Listed by: COLDWELL BANKER REALTY $399,000Active6.54 Acres
$399,000Active6.54 Acres57 Featherbed Ln, Raritan Twp., NJ 08822
MLS# 4000572Listed by: WEICHERT REALTORS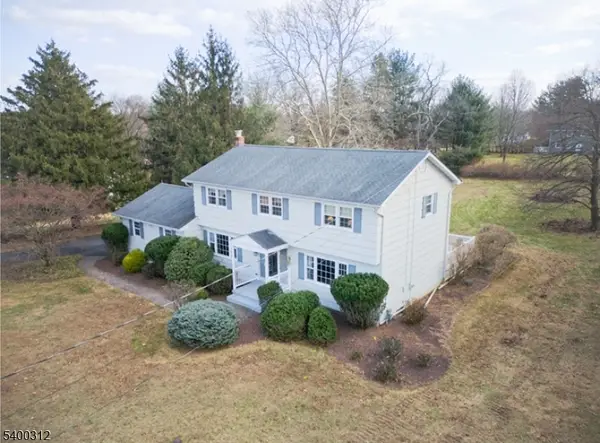 $679,900Pending4 beds 3 baths
$679,900Pending4 beds 3 baths37 Samuel Drive, Raritan Twp., NJ 08822
MLS# 4000534Listed by: CORCORAN SAWYER SMITH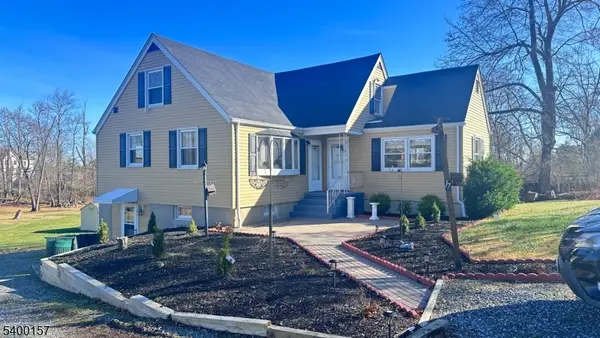 $499,999Active3 beds 2 baths
$499,999Active3 beds 2 baths17 Village Glen Rd, Raritan Twp., NJ 08822
MLS# 4000363Listed by: LIFESTYLE INTERNATIONAL REALTY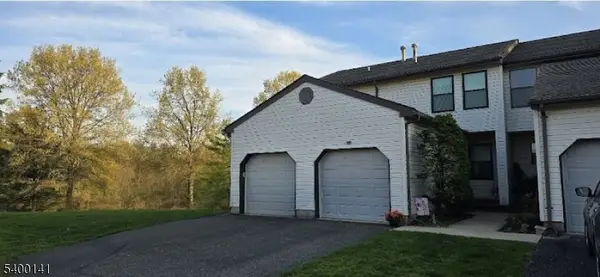 $402,500Active2 beds 2 baths
$402,500Active2 beds 2 baths822 Poplar Ct, Raritan Twp., NJ 08822
MLS# 4000345Listed by: USREALTY.COM, LLP $499,000Active4 beds 2 baths
$499,000Active4 beds 2 baths17 Londonderry Dr, Raritan Twp., NJ 08844
MLS# 4000292Listed by: KELLER WILLIAMS GREATER BRUNSWICK $871,590Active4 beds 4 baths4,080 sq. ft.
$871,590Active4 beds 4 baths4,080 sq. ft.7 Red Barn Ln, BORDENTOWN, NJ 08505
MLS# NJBL2101562Listed by: LENNAR SALES CORP NEW JERSEY
