110 Viburnum Terrace #304, Red Bank, NJ 07701
Local realty services provided by:Better Homes and Gardens Real Estate Maturo
110 Viburnum Terrace #304,Red Bank, NJ 07701
$329,900
- 2 Beds
- 2 Baths
- 1,124 sq. ft.
- Single family
- Active
Listed by:georgann christiani
Office:berkshire hathaway homeservices fox & roach - red bank
MLS#:22526729
Source:NJ_MOMLS
Price summary
- Price:$329,900
- Price per sq. ft.:$293.51
- Monthly HOA dues:$308
About this home
Corner Unit Shady Oaks upper-level condo boasts a PRIVATE, natural light-filled location overlooking the woods of Stevenson Park and one of the most spectacular fall-color maple trees in the development right outside of your primary bedroom window. In addition, the interior features a renovated kitchen with maple cabinetry stained a lovely cherry, quartz countertops, and spotlessly clean stainless-steel appliances, as well as updated flooring and a refreshed main bedroom ensuite bath with step-in shower. Second full bathroom has a tub/shower combo. There is plenty of storage, too, with three walk-in closets plus an entry/coat closet and linen/toiletries closet.
So many amenities are offered in this sought after development and this home is priced to sell! Enjoy the recently renovated Shady Oaks clubhouse, heated pool, tennis/pickleball courts, and numerous social activities, in addition to walking-distance access to the Stevenson Park trailhead and short-drive-proximity to Bell Works, PNC Bank Arts Center, two NJ Transit train stations, and Jersey shore beaches. Welcome home!
Contact an agent
Home facts
- Year built:1982
- Listing ID #:22526729
- Added:1 day(s) ago
- Updated:September 05, 2025 at 02:35 PM
Rooms and interior
- Bedrooms:2
- Total bathrooms:2
- Full bathrooms:2
- Living area:1,124 sq. ft.
Heating and cooling
- Cooling:Central Air
- Heating:Forced Air, Natural Gas
Structure and exterior
- Roof:Shingle
- Year built:1982
- Building area:1,124 sq. ft.
Utilities
- Water:Public
- Sewer:Public Sewer
Finances and disclosures
- Price:$329,900
- Price per sq. ft.:$293.51
- Tax amount:$5,350 (2024)
New listings near 110 Viburnum Terrace #304
- New
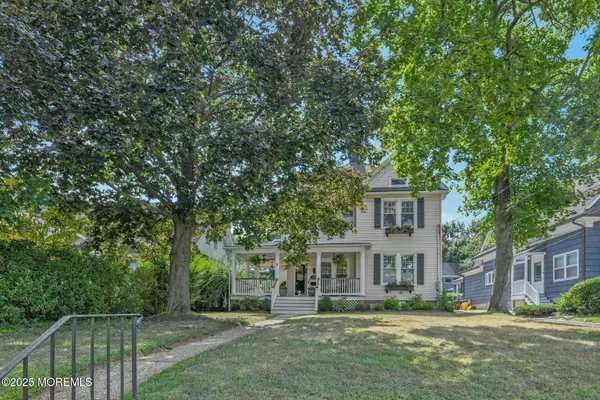 $1,150,000Active4 beds 2 baths2,443 sq. ft.
$1,150,000Active4 beds 2 baths2,443 sq. ft.88 Mclaren Street, Red Bank, NJ 07701
MLS# 22526750Listed by: PROMINENT PROPERTIES SOTHEBY'S - New
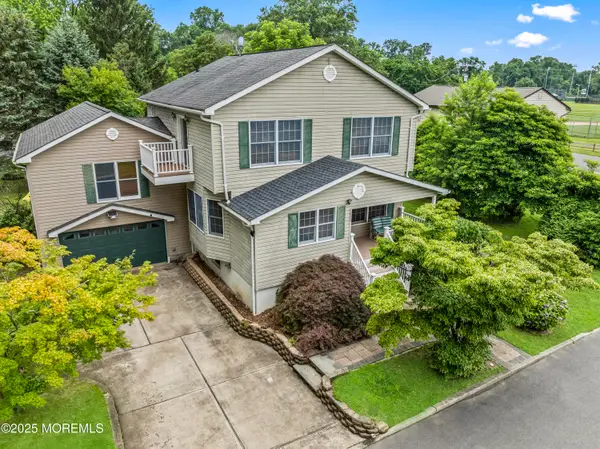 $800,000Active3 beds 3 baths1,908 sq. ft.
$800,000Active3 beds 3 baths1,908 sq. ft.39 Market Street, Red Bank, NJ 07701
MLS# 22526705Listed by: JERSEY PROPERTY GROUP REALTY - Coming SoonOpen Sat, 12 to 2pm
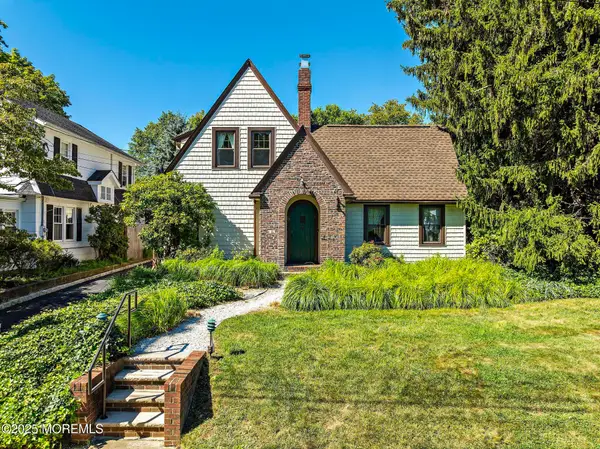 $770,000Coming Soon3 beds 3 baths
$770,000Coming Soon3 beds 3 baths19 Statesir Place, Red Bank, NJ 07701
MLS# 22526680Listed by: KELLER WILLIAMS VALLEY REALTY - Coming SoonOpen Sat, 11am to 2pm
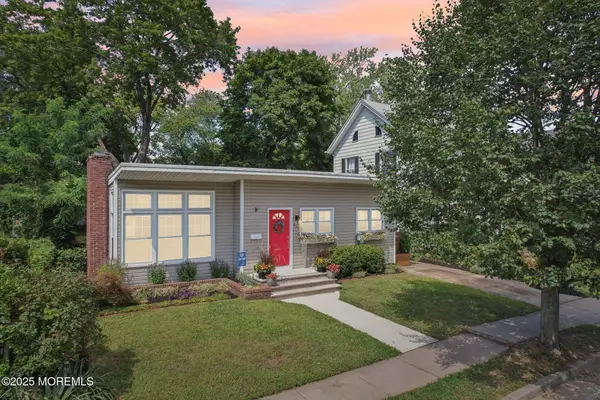 $565,000Coming Soon3 beds 1 baths
$565,000Coming Soon3 beds 1 baths229 Mechanic Street, Red Bank, NJ 07701
MLS# 22526662Listed by: CHRISTIE'S INT'L RE GROUP - Open Sat, 12 to 2pmNew
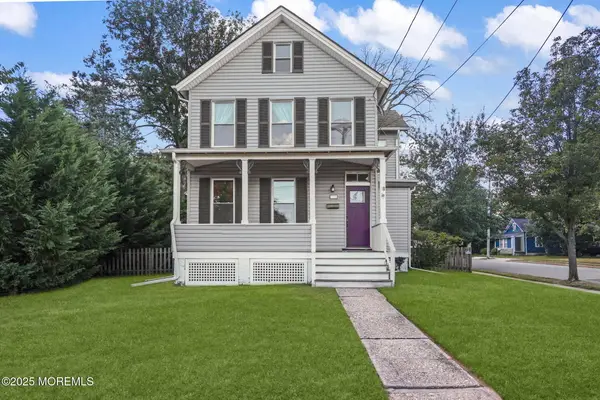 $713,250Active3 beds 2 baths
$713,250Active3 beds 2 baths36 Worthley Street, Red Bank, NJ 07701
MLS# 22526475Listed by: KELLER WILLIAMS REALTY WEST MONMOUTH - Coming SoonOpen Sat, 2 to 4pm
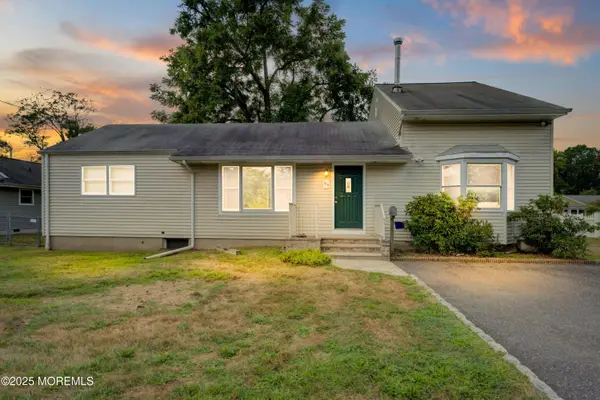 $595,000Coming Soon3 beds 2 baths
$595,000Coming Soon3 beds 2 baths44 Monroe Street, Red Bank, NJ 07701
MLS# 22526443Listed by: TRINITY REALTY - Open Sun, 12 to 2pmNew
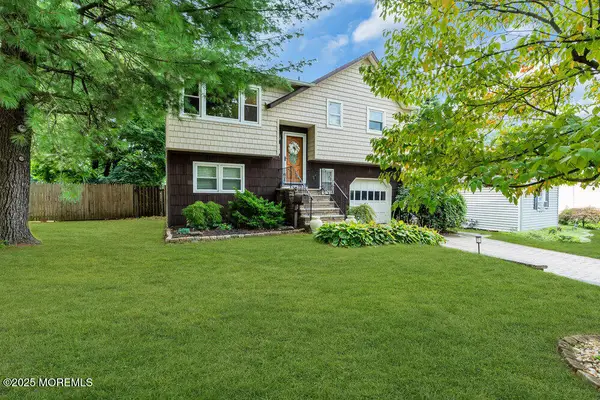 $679,000Active3 beds 2 baths1,640 sq. ft.
$679,000Active3 beds 2 baths1,640 sq. ft.37 Delaware Avenue, Red Bank, NJ 07701
MLS# 22526411Listed by: HERITAGE HOUSE SOTHEBY'S INTERNATIONAL REALTY - New
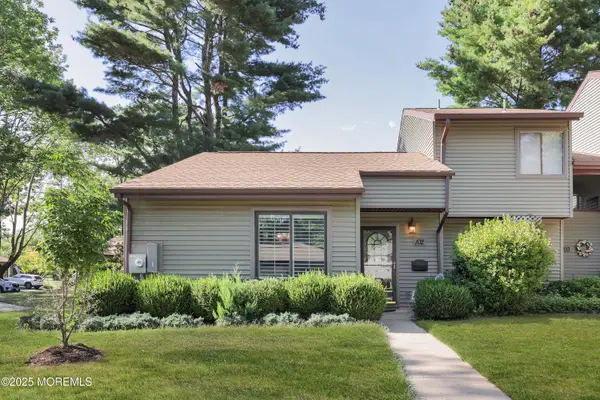 $425,000Active1 beds 1 baths
$425,000Active1 beds 1 baths102 Berkshire Court, Red Bank, NJ 07701
MLS# 22526211Listed by: COLDWELL BANKER REALTY - New
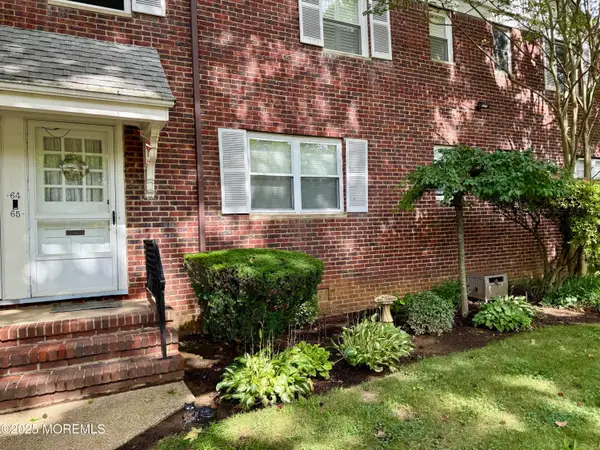 $309,000Active1 beds 1 baths
$309,000Active1 beds 1 baths65 Manor Drive, Red Bank, NJ 07701
MLS# 22526174Listed by: PATRICK PARKER REALTY
