202 Hamiltonian Drive, Red Bank, NJ 07701
Local realty services provided by:Better Homes and Gardens Real Estate Elite
202 Hamiltonian Drive,Red Bank, NJ 07701
$825,000
- 4 Beds
- 3 Baths
- 2,157 sq. ft.
- Single family
- Pending
Listed by:gary thomson
Office:c21 thomson & co.
MLS#:22525438
Source:NJ_MOMLS
Price summary
- Price:$825,000
- Price per sq. ft.:$382.48
About this home
Welcome to this beautifully maintained 4 bedrooms, 2.5 bath, ranch-style home located in the highly sought-after Applebrook section of Red Bank. From the moment you arrive, the classic chevron brick path and welcoming open porch set the tone for the warm and inviting spaces within. Inside, engineered hardwood flooring and detailed decorative molding carry throughout much of the home. The living room is bathed in natural light from expansive windows and features a wood-burning fireplace with a brick surround and an elegant mantle. The open-concept layout flows into a dining room complete with wainscoting, a chandelier, and peaceful views of the backyard. The kitchen is both stylish and functional, offering granite countertops with an overhang that allows for extra seating, recessed lighting, stainless steel appliances, a sleek stainless steel hood, and a spacious walk-in pantry. Just off the kitchen, the family room welcomes you with custom built-ins, a ceiling fan, a convenient half bath, and oversized windows offering serene views and plenty of sunlight. On the opposite side of the home, you'll find two generously sized bedrooms, while custom built-ins in the hallway lead to a third bedroom and the primary suite. The primary suite is a true retreat, featuring multiple windows that fill the space with natural light, elegant crown molding, a ceiling fan, a spacious walk-in closet, and a private ensuite bath. Outside, the expansive backyard is impeccably maintained and designed for both relaxation and fun, featuring an above-ground pool and manicured landscaping. An 11-zone sprinkler system underscores the size of the property while keeping the grounds lush and vibrant throughout the seasons. This is the perfect blend of style, comfort, and locationjust minutes from downtown Red Bank, local parks, schools, and the Jersey Shore.
Contact an agent
Home facts
- Listing ID #:22525438
- Added:47 day(s) ago
- Updated:October 08, 2025 at 07:41 AM
Rooms and interior
- Bedrooms:4
- Total bathrooms:3
- Full bathrooms:2
- Half bathrooms:1
- Living area:2,157 sq. ft.
Heating and cooling
- Cooling:Central Air
- Heating:Forced Air, Natural Gas
Structure and exterior
- Roof:Shingle
- Building area:2,157 sq. ft.
- Lot area:0.66 Acres
Schools
- High school:Middle North
- Middle school:Thompson
- Elementary school:Middletown Village
Utilities
- Water:Public
- Sewer:Public Sewer
Finances and disclosures
- Price:$825,000
- Price per sq. ft.:$382.48
- Tax amount:$10,260 (2024)
New listings near 202 Hamiltonian Drive
- Coming Soon
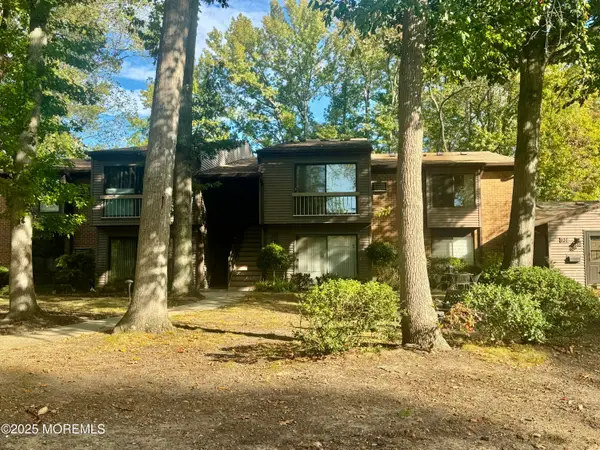 $345,000Coming Soon2 beds 1 baths
$345,000Coming Soon2 beds 1 baths143 Lexington Court, Red Bank, NJ 07701
MLS# 22530443Listed by: WEICHERT REALTORS-HOLMDEL - New
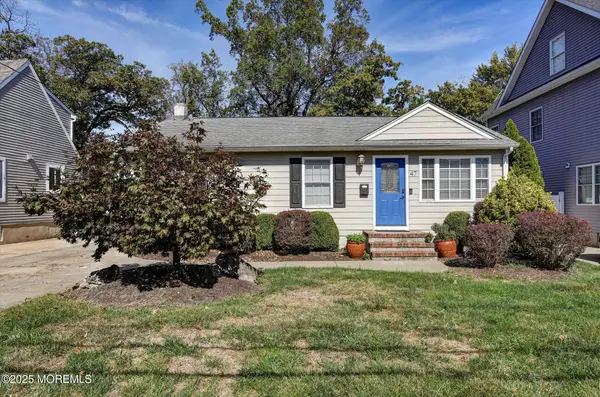 $649,000Active2 beds 2 baths1,026 sq. ft.
$649,000Active2 beds 2 baths1,026 sq. ft.47 Chapin Avenue, Red Bank, NJ 07701
MLS# 22530321Listed by: BERKSHIRE HATHAWAY HOMESERVICES FOX & ROACH - RED BANK - New
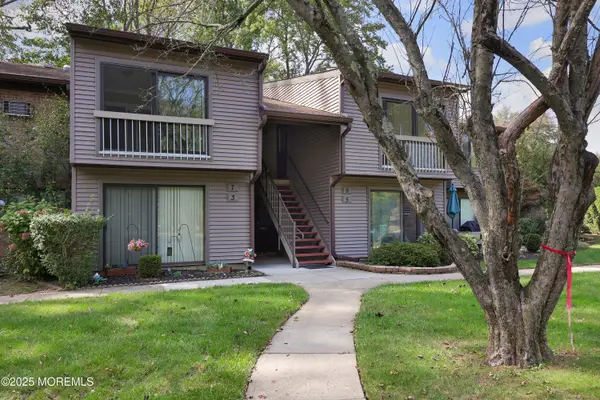 $289,900Active1 beds 1 baths1,021 sq. ft.
$289,900Active1 beds 1 baths1,021 sq. ft.7 Lexington Court, Red Bank, NJ 07701
MLS# 22530293Listed by: COLDWELL BANKER REALTY - Coming SoonOpen Sat, 1 to 3pm
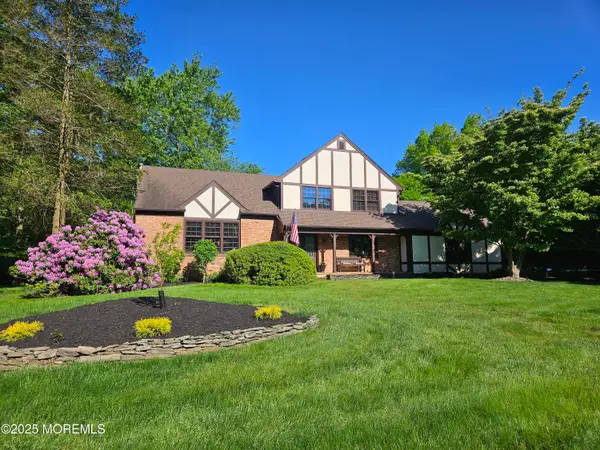 $1,100,000Coming Soon5 beds 3 baths
$1,100,000Coming Soon5 beds 3 baths25 Nina Way, Red Bank, NJ 07701
MLS# 22530152Listed by: DIANE TURTON, REALTORS-RUMSON - New
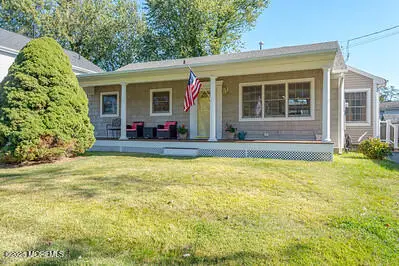 $710,000Active3 beds 2 baths1,608 sq. ft.
$710,000Active3 beds 2 baths1,608 sq. ft.43 Roosevelt Circle, Red Bank, NJ 07701
MLS# 22530134Listed by: COLDWELL BANKER REALTY - New
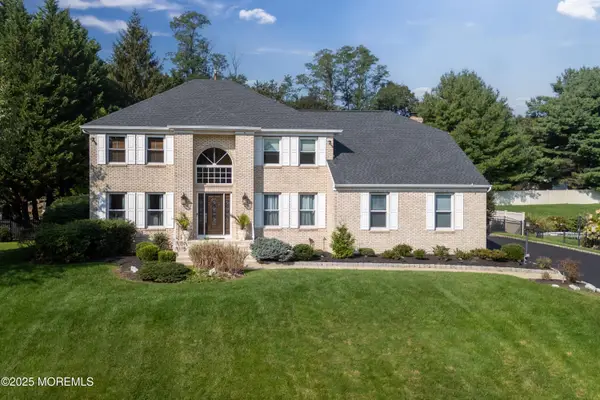 $1,399,000Active4 beds 3 baths2,564 sq. ft.
$1,399,000Active4 beds 3 baths2,564 sq. ft.31 Southall Lane, Red Bank, NJ 07701
MLS# 22529941Listed by: C21 THOMSON & CO. - New
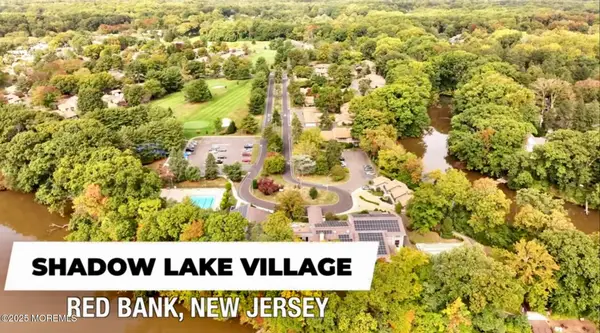 $415,000Active2 beds 2 baths1,235 sq. ft.
$415,000Active2 beds 2 baths1,235 sq. ft.50 Hancock Court, Red Bank, NJ 07701
MLS# 22529716Listed by: REAL BROKER, LLC - New
 $485,000Active3 beds 2 baths1,368 sq. ft.
$485,000Active3 beds 2 baths1,368 sq. ft.44 Sunset Avenue, Red Bank, NJ 07701
MLS# 22529658Listed by: EXIT REALTY EAST COAST SHIRVANIAN - New
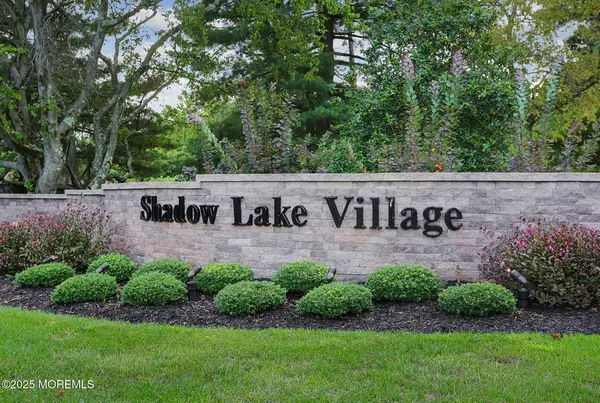 $619,000Active2 beds 2 baths
$619,000Active2 beds 2 baths12 Ellsworth Court, Red Bank, NJ 07701
MLS# 22529582Listed by: COMPASS NEW JERSEY LLC  $524,900Active2 beds 2 baths1,132 sq. ft.
$524,900Active2 beds 2 baths1,132 sq. ft.60 Falmouth Court, Red Bank, NJ 07701
MLS# 22529088Listed by: O'BRIEN REALTY, LLC
