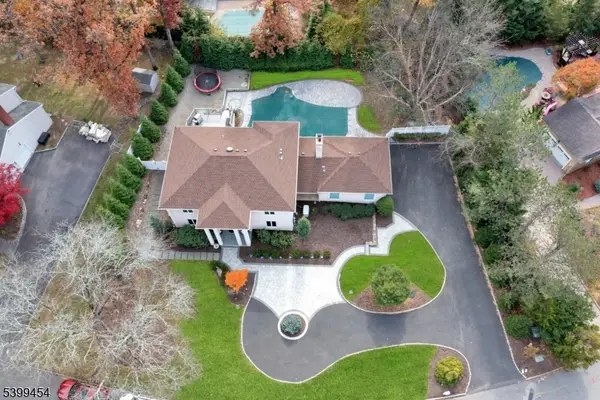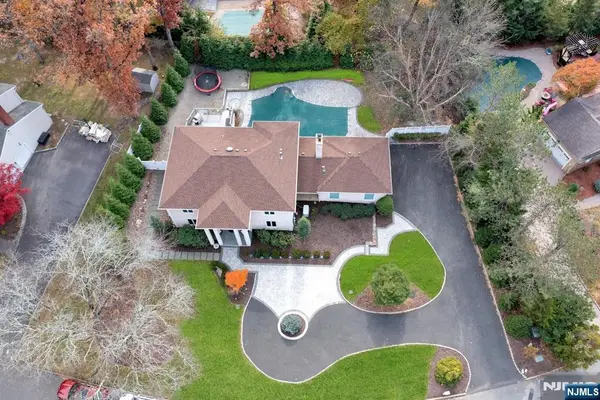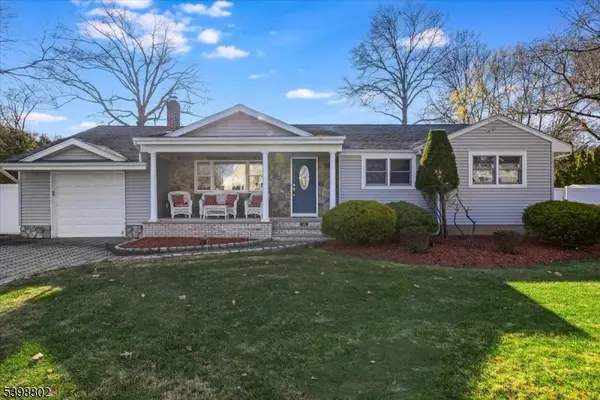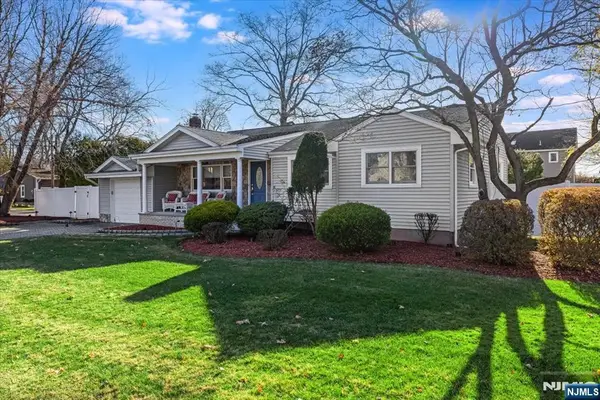31 St Andrews Circle, River Vale, NJ 07675
Local realty services provided by:Better Homes and Gardens Real Estate Coccia Realty
Listed by: paula clark
Office: keller williams valley realty
MLS#:25036869
Source:NJ_MLS
Price summary
- Price:$1,350,000
About this home
Luxurious Townhouse with Beautiful Upgrades in The Fairways at Edgewood! Welcome to the Elgin Model! This stunning home offers high ceilings, gleaming hardwood floors, and a modern open floor plan. The welcoming foyer opens to a large and bright living room with floor-to-ceiling windows for natural light throughout the first level. The gorgeous chef’s kitchen features custom white cabinetry, a large center island, Caesarstone Primordia countertops, and high-end stainless steel appliances. The elegant dining room includes sliding doors to a private paver patio with a built-in grill, perfect for entertaining. A modern half bath, pantry, and custom closet completes the first level. Upstairs, the beautiful primary suite offers two custom closets and a luxurious primary bath with a soaking tub, separate glass-enclosed shower, and double vanity. Two generous guest bedrooms—one with private access to the stylish guest bath—plus a spacious laundry room completes the second level. The expansive finished lower level provides a large recreation room and a brand-new full bath—ideal for guests. An attached two-car garage adds convenience to this exceptional home. Outdoor kitchen with grill Residents enjoy access to Edgewood Country Club (with membership fee), including pool, tennis, health club, and golf amenities. Don't miss the chance to live in luxury!
Contact an agent
Home facts
- Listing ID #:25036869
- Added:53 day(s) ago
- Updated:December 08, 2025 at 04:13 PM
Rooms and interior
- Bedrooms:3
- Total bathrooms:4
- Full bathrooms:3
- Half bathrooms:1
Heating and cooling
- Cooling:Central Air
- Heating:Gas, Hot Air
Schools
- High school:PASCACK VALLEY HS
Finances and disclosures
- Price:$1,350,000
- Tax amount:$26,214
New listings near 31 St Andrews Circle
- New
 $1,200,000Active5 beds 5 baths
$1,200,000Active5 beds 5 baths565 Faletti Way, River Vale Twp., NJ 07675
MLS# 4000210Listed by: KELLER WILLIAMS VALLEY REALTY - New
 $1,200,000Active4 beds 5 baths
$1,200,000Active4 beds 5 baths565 Faletti Way, River Vale, NJ 07675
MLS# 25040954Listed by: KELLER WILLIAMS VALLEY REALTY  $810,000Active3 beds 2 baths
$810,000Active3 beds 2 baths535 Roosevelt Ave, River Vale Twp., NJ 07675
MLS# 3999393Listed by: KL SOTHEBY'S INT'L. REALTY $810,000Active3 beds 2 baths
$810,000Active3 beds 2 baths535 Roosevelt Avenue, River Vale, NJ 07675
MLS# 25041629Listed by: KIENLEN LATTMANN SOTHEBY'S INTERNATIONAL REALTY $950,000Pending5 beds 3 baths
$950,000Pending5 beds 3 baths280 River Dr, River Vale Twp., NJ 07675
MLS# 3998786Listed by: PROMINENT PROPERTIES SIR $1,189,000Pending4 beds 4 baths
$1,189,000Pending4 beds 4 baths567 Echo Glen Avenue, River Vale, NJ 07675
MLS# 25040366Listed by: KELLER WILLIAMS VALLEY REALTY $950,000Pending5 beds 3 baths
$950,000Pending5 beds 3 baths280 River Drive, River Vale, NJ 07675
MLS# 25041233Listed by: PROMINENT PROPERTIES SOTHEBY'S INTERNATIONAL REALTY-WEEHAWKEN $399,900Active1 beds 1 baths
$399,900Active1 beds 1 baths259 Collignon Way 3A, River Vale, NJ 07675
MLS# 25040722Listed by: PRISTINE HOMES AND ESTATES, INC. $1,475,000Active5 beds 4 baths
$1,475,000Active5 beds 4 baths276 River Drive, River Vale, NJ 07675
MLS# 25040676Listed by: MIKE KOEN REALTY $1,399,000Pending4 beds 4 baths
$1,399,000Pending4 beds 4 baths854 Cambridge Rd, River Vale Twp., NJ 07675
MLS# 3997507Listed by: SERHANT NEW JERSEY LLC
