601 8th St, Riverton, NJ 08077
Local realty services provided by:Better Homes and Gardens Real Estate GSA Realty
601 8th St,Riverton, NJ 08077
$649,900
- 4 Beds
- 3 Baths
- 3,472 sq. ft.
- Single family
- Pending
Listed by: christopher robert hemberger
Office: 3dx real estate
MLS#:NJBL2095358
Source:BRIGHTMLS
Price summary
- Price:$649,900
- Price per sq. ft.:$187.18
About this home
Welcome to this beautiful 4-bedroom, 2.5-bath home built in 2008, offering over 2,730 square feet of comfortable living space in one of Riverton’s most desirable neighborhoods.
Step inside to find a bright and spacious layout perfect for both everyday living and entertaining. The main level features an open-concept design with generous living and dining areas, a modern kitchen with granite countertops,stainless steel appliances and a cozy family room with a gas fireplace.
Upstairs, you’ll find four well-sized bedrooms, including a primary suite with a private bath with a jacuzzi tub.
The partially finished basement provides additional space for a home gym, playroom, or media area. Outdoor living is a true highlight, with a huge Azek built deck overlooking the large lot, perfect for gatherings, barbecues, or simply relaxing.
Adding to the appeal, this property sits right on the infamous Riverton 4th of July Parade route—a front-row seat to one of the community’s most cherished traditions.
Located near local parks and within a charming, walkable community, this home combines space, comfort, and small-town charm. Don’t miss your chance to own this gem in Riverton!
Seller property disclosure and survey on file
easy to show
https://thirdeyemedia.hd.pics/601-8th-St/
Contact an agent
Home facts
- Year built:2008
- Listing ID #:NJBL2095358
- Added:111 day(s) ago
- Updated:December 25, 2025 at 08:30 AM
Rooms and interior
- Bedrooms:4
- Total bathrooms:3
- Full bathrooms:2
- Half bathrooms:1
- Living area:3,472 sq. ft.
Heating and cooling
- Cooling:Attic Fan, Ceiling Fan(s), Central A/C, Multi Units, Programmable Thermostat
- Heating:Forced Air, Natural Gas, Programmable Thermostat
Structure and exterior
- Roof:Architectural Shingle
- Year built:2008
- Building area:3,472 sq. ft.
- Lot area:0.34 Acres
Schools
- High school:PALMYRA H.S.
- Middle school:RIVERTON SCHOOL
- Elementary school:RIVERTON E.S.
Utilities
- Water:Public
- Sewer:Public Sewer
Finances and disclosures
- Price:$649,900
- Price per sq. ft.:$187.18
- Tax amount:$13,399 (2024)
New listings near 601 8th St
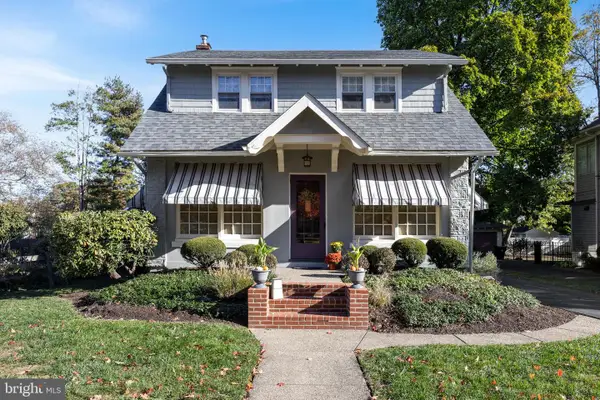 $499,000Pending3 beds 2 baths1,874 sq. ft.
$499,000Pending3 beds 2 baths1,874 sq. ft.609 Elm Ter, RIVERTON, NJ 08077
MLS# NJBL2101840Listed by: LAMON ASSOCIATES-CINNAMINSON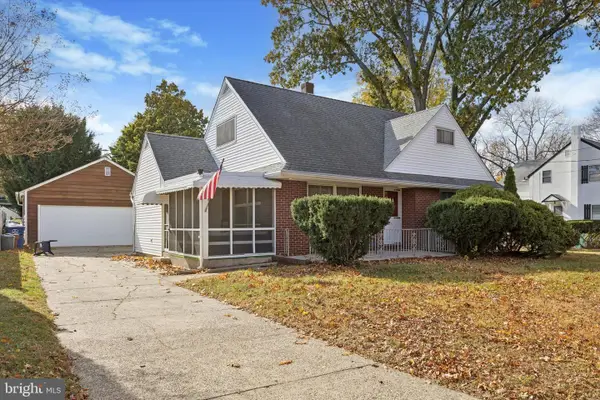 $425,000Pending4 beds 2 baths1,633 sq. ft.
$425,000Pending4 beds 2 baths1,633 sq. ft.702 Cedar St, RIVERTON, NJ 08077
MLS# NJBL2098936Listed by: BHHS FOX & ROACH-NORTHFIELD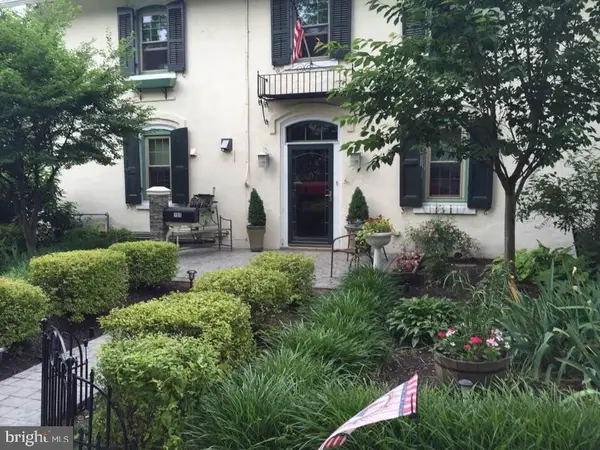 $615,000Pending3 beds 3 baths2,312 sq. ft.
$615,000Pending3 beds 3 baths2,312 sq. ft.109 Penn St, RIVERTON, NJ 08077
MLS# NJBL2099050Listed by: KELLER WILLIAMS REALTY - MOORESTOWN $485,000Active4 beds 2 baths1,819 sq. ft.
$485,000Active4 beds 2 baths1,819 sq. ft.405 Elm Ave, RIVERTON, NJ 08077
MLS# NJBL2099048Listed by: EXP REALTY, LLC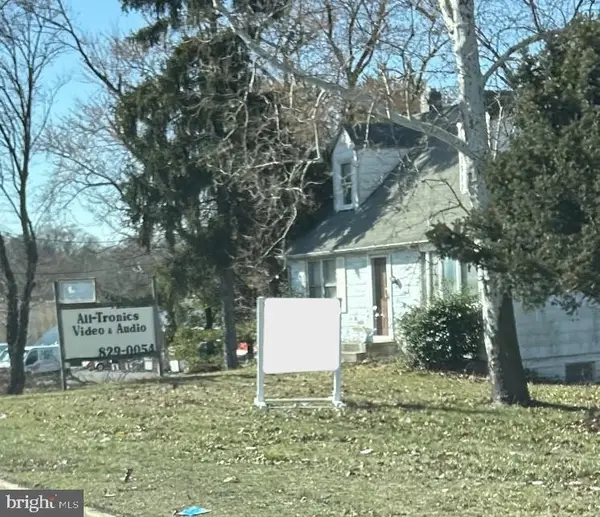 $550,000Active-- beds -- baths43,500 sq. ft.
$550,000Active-- beds -- baths43,500 sq. ft.2211 Route 130 S, RIVERTON, NJ 08077
MLS# NJBL2098854Listed by: KELLER WILLIAMS MAIN LINE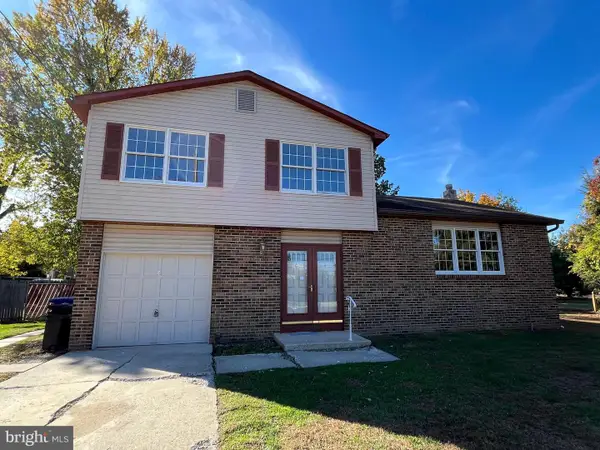 $379,900Pending3 beds 3 baths1,756 sq. ft.
$379,900Pending3 beds 3 baths1,756 sq. ft.600 Cedar St, RIVERTON, NJ 08077
MLS# NJBL2095804Listed by: RE/MAX ONE REALTY-MOORESTOWN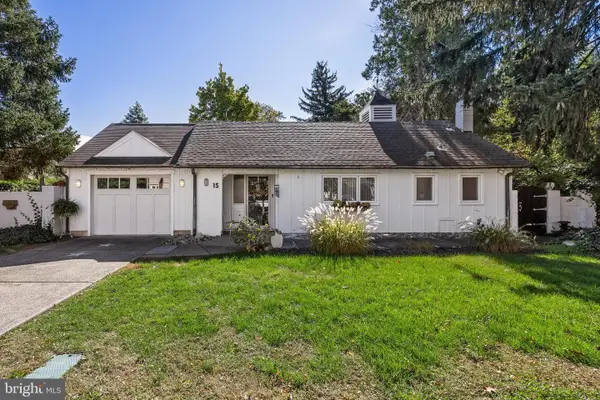 $499,900Pending2 beds 2 baths1,452 sq. ft.
$499,900Pending2 beds 2 baths1,452 sq. ft.15 Carriage House Ln, RIVERTON, NJ 08077
MLS# NJBL2097984Listed by: COLDWELL BANKER REALTY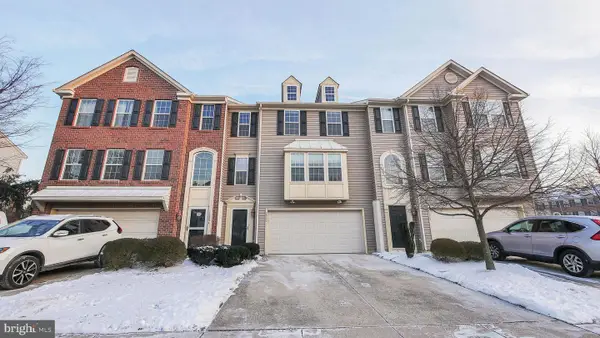 $379,999Active3 beds 3 baths1,974 sq. ft.
$379,999Active3 beds 3 baths1,974 sq. ft.1531 Jason Dr, RIVERTON, NJ 08077
MLS# NJBL2097936Listed by: KELLER WILLIAMS REALTY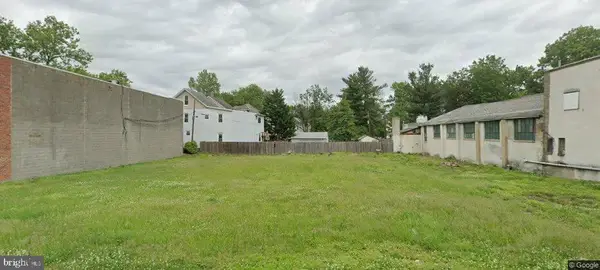 $125,000Active0.27 Acres
$125,000Active0.27 Acres604 Broad St, RIVERTON, NJ 08077
MLS# NJBL2087524Listed by: BHHS FOX & ROACH-MOORESTOWN
