21 Eldridge Dr, Robbinsville, NJ 08691
Local realty services provided by:Better Homes and Gardens Real Estate Cassidon Realty
21 Eldridge Dr,Robbinsville, NJ 08691
$869,900
- 4 Beds
- 3 Baths
- - sq. ft.
- Single family
- Coming Soon
Listed by:sudhir pandey
Office:keller williams premier
MLS#:NJME2065936
Source:BRIGHTMLS
Price summary
- Price:$869,900
- Monthly HOA dues:$187
About this home
Welcome home to this impeccably maintained colonial house in the sought-after Carriage Walk subdivision of Robbinsville. This residence features 4 bedrooms, 2 full and 2 half baths, and boasts over 2195 square feet of living space and additional 900 square feet of finished basement. Upon entry, a foyer with an elegant chandelier sets the tone. The main floor offers a light-filled living room, dining room, and eat-in kitchen with granite countertops. The adjoining family room features a cozy fireplace, perfect for cooler evenings. A convenient half bath and closet space complete the first floor. Upstairs, discover four generously sized bedrooms. The primary bedroom suite includes a walk-in closet and an ensuite bathroom featuring a dual-sink vanity and a soaking tub. The fully finished basement with inbuilt speakers is an entertainer's dream, ideal for gatherings with friends and family. Outside, enjoy the privacy of the paver patio in the fenced backyard with updated vinyl fencing. Additional updates include new kitchen light fixtures, new engineered wood flooring in Family room and in all the rooms upstairs. a three-year-old hot water heater.
Brand new roof and 4 months old HVAC system
Located centrally in Robbinsville, you'll be just a short distance from restaurants, shops, and Town Center Lake. Residents of Carriage Walk also enjoy access to a community clubhouse, swimming pool, tennis courts, and playgrounds. For commuters, the home offers easy access to Hamilton or Princeton Junction Train Station, as well as major routes including 95 and the NJ Turnpike. Don't miss out on the opportunity to make this your new home, where color, design, and modern amenities blend seamlessly with the appeal of a sought-after family neighborhood. Schedule your showing today and envision yourself as the newest addition to this welcoming community! Note: Freshly painted. New flooring in family rooms and all upstairs
Contact an agent
Home facts
- Year built:1998
- Listing ID #:NJME2065936
- Added:1 day(s) ago
- Updated:September 28, 2025 at 01:29 PM
Rooms and interior
- Bedrooms:4
- Total bathrooms:3
- Full bathrooms:2
- Half bathrooms:1
Heating and cooling
- Cooling:Central A/C
- Heating:Central, Forced Air, Natural Gas
Structure and exterior
- Roof:Architectural Shingle
- Year built:1998
Schools
- High school:ROBBINSVILLE
- Middle school:POND ROAD MIDDLE
- Elementary school:SHARON E.S.
Utilities
- Water:Public
- Sewer:Public Sewer
Finances and disclosures
- Price:$869,900
- Tax amount:$14,414 (2024)
New listings near 21 Eldridge Dr
- Open Sun, 1 to 4pmNew
 $1,399,999Active5 beds 3 baths4,182 sq. ft.
$1,399,999Active5 beds 3 baths4,182 sq. ft.163 Sharon Station Road, Robbinsville, NJ 08691
MLS# 22529329Listed by: TESLA REALTY GROUP, LLC - New
 $950,000Active5 beds 3 baths2,543 sq. ft.
$950,000Active5 beds 3 baths2,543 sq. ft.15 Newtown Blvd, ROBBINSVILLE, NJ 08691
MLS# NJME2064600Listed by: WEICHERT REALTORS - PRINCETON - Coming Soon
 $855,000Coming Soon6 beds 4 baths
$855,000Coming Soon6 beds 4 baths264 Edgebrook Rd, ROBBINSVILLE, NJ 08691
MLS# NJME2065886Listed by: KELLER WILLIAMS REALTY - MOORESTOWN - New
 $2,000,000Active-- beds -- baths5,300 sq. ft.
$2,000,000Active-- beds -- baths5,300 sq. ft.45 Circle Dr, ROBBINSVILLE, NJ 08691
MLS# NJME2065718Listed by: RE/MAX AT HOME - New
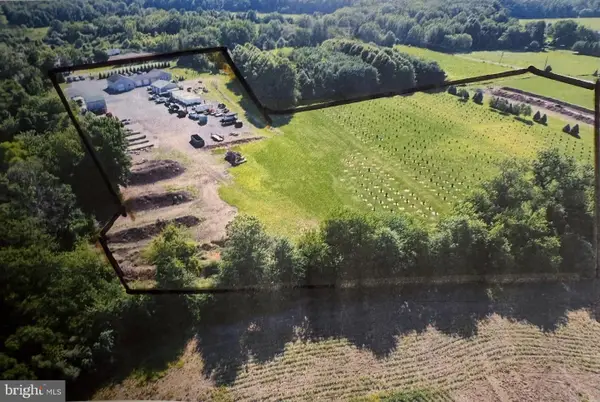 $3,500,000Active9.23 Acres
$3,500,000Active9.23 Acres45 Circle Dr, ROBBINSVILLE, NJ 08691
MLS# NJME2065712Listed by: RE/MAX AT HOME - New
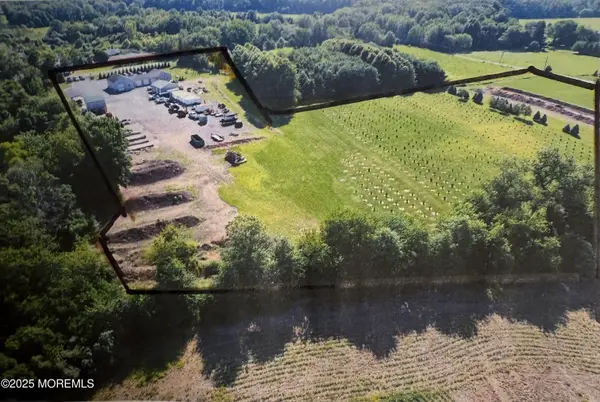 $3,500,000Active9.23 Acres
$3,500,000Active9.23 Acres45 Circle Drive, Robbinsville, NJ 08691
MLS# 22528621Listed by: RE/MAX AT HOME - New
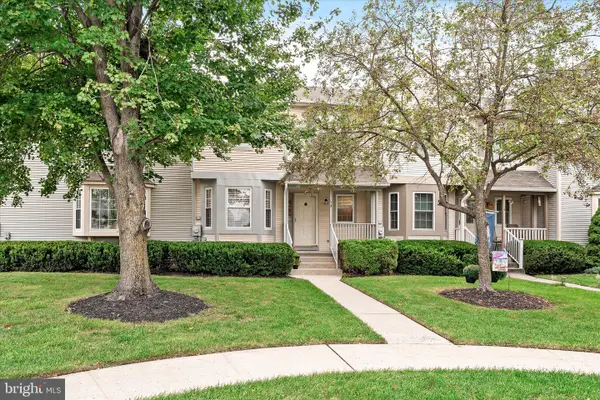 $574,900Active3 beds 3 baths1,949 sq. ft.
$574,900Active3 beds 3 baths1,949 sq. ft.13 Stanwyck Ct, ROBBINSVILLE, NJ 08691
MLS# NJME2065488Listed by: RE/MAX TRI COUNTY - New
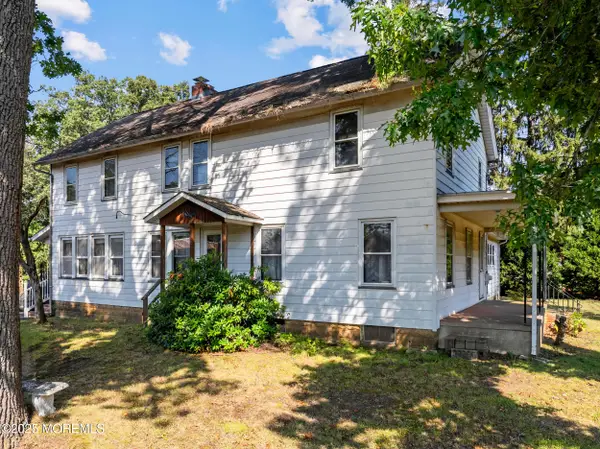 $599,000Active5 beds 3 baths2,712 sq. ft.
$599,000Active5 beds 3 baths2,712 sq. ft.4641 Crosswicks Hamilton Square Rd, ROBBINSVILLE, NJ 08691
MLS# NJME2065230Listed by: ERA CENTRAL REALTY GROUP - CREAM RIDGE - Open Sun, 1 to 4pmNew
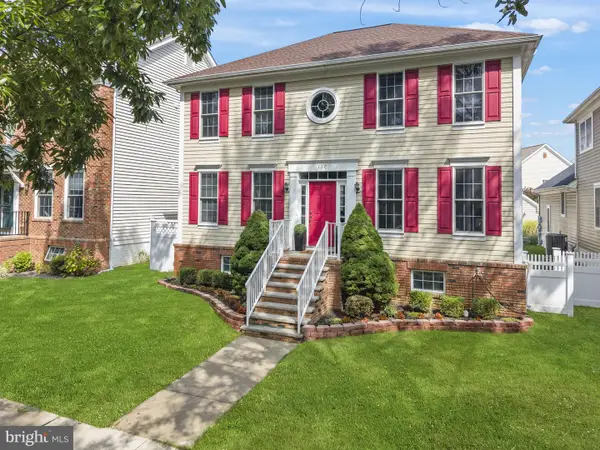 $950,000Active4 beds 3 baths2,479 sq. ft.
$950,000Active4 beds 3 baths2,479 sq. ft.117 George St, ROBBINSVILLE, NJ 08691
MLS# NJME2065632Listed by: WEICHERT REALTORS - PRINCETON
