5 Dunston Ln, Robbinsville, NJ 08691
Local realty services provided by:Better Homes and Gardens Real Estate Premier
5 Dunston Ln,Robbinsville, NJ 08691
$489,000
- 2 Beds
- 3 Baths
- 1,733 sq. ft.
- Townhouse
- Pending
Listed by: yalian fan
Office: callaway henderson sotheby's int'l-princeton
MLS#:NJME2064170
Source:BRIGHTMLS
Price summary
- Price:$489,000
- Price per sq. ft.:$282.17
- Monthly HOA dues:$155
About this home
Set within Foxmoor’s Brandon Hill Miry Crossing, one of Mercer County’s most desirable
communities, this spacious townhouse is located just one mile from Robbinsville’s town center,
placing lifestyle and location in perfect balance. Inside, high ceilings and natural light create a
sense of openness and warmth. The foyer and kitchen feature new tile flooring with a fresh,
attractive finish that complements the home’s thoughtful design. In the eat-in kitchen, granite
countertops, stainless steel appliances, and a breakfast nook make casual mornings a pleasure.
An adjoining dining room opens to a large paver patio through glass sliders, offering seamless
transitions from indoor meals to outdoor gatherings. In the vaulted living room, a gas fireplace
framed by tall windows serves as an eye-catching centerpiece. The main level also includes a
powder room, laundry room, and a one-car garage. A turned staircase leads to a sunlit
secondary bedroom, a hall bath, and a generously scaled primary suite with plenty of closet
space and a serene en suite bath. The roof was replaced in 2021. Commuting is a snap with the
Hamilton train station, I-195, and the New Jersey Turnpike all within easy reach. Community
amenities include tennis, a tot lot, a pool and clubhouse.
Contact an agent
Home facts
- Year built:1997
- Listing ID #:NJME2064170
- Added:97 day(s) ago
- Updated:November 23, 2025 at 08:41 AM
Rooms and interior
- Bedrooms:2
- Total bathrooms:3
- Full bathrooms:2
- Half bathrooms:1
- Living area:1,733 sq. ft.
Heating and cooling
- Cooling:Central A/C
- Heating:Forced Air, Natural Gas
Structure and exterior
- Year built:1997
- Building area:1,733 sq. ft.
- Lot area:0.06 Acres
Utilities
- Water:Public
- Sewer:Public Sewer
Finances and disclosures
- Price:$489,000
- Price per sq. ft.:$282.17
- Tax amount:$8,819 (2024)
New listings near 5 Dunston Ln
- New
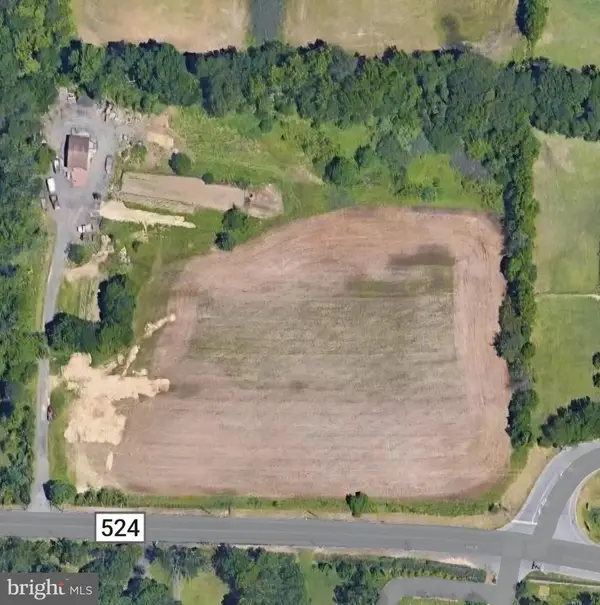 $750,000Active7.42 Acres
$750,000Active7.42 Acres0 Yardville Allentown Rd - Rt 524, HAMILTON, NJ 08691
MLS# NJME2070052Listed by: KELLER WILLIAMS PREMIER - New
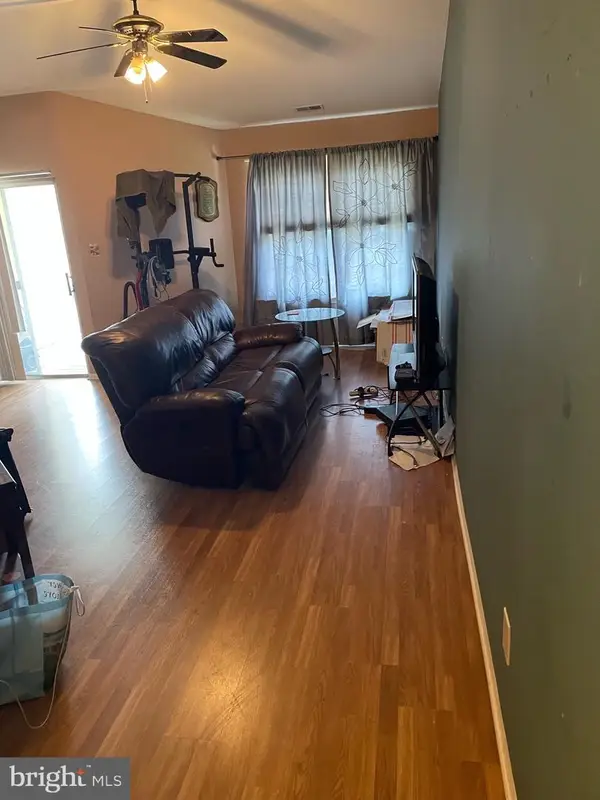 $229,000Active1 beds 1 baths885 sq. ft.
$229,000Active1 beds 1 baths885 sq. ft.336 Walden Cir, ROBBINSVILLE, NJ 08691
MLS# NJME2070120Listed by: YOUR TOWN REALTY - Open Sun, 1 to 4pmNew
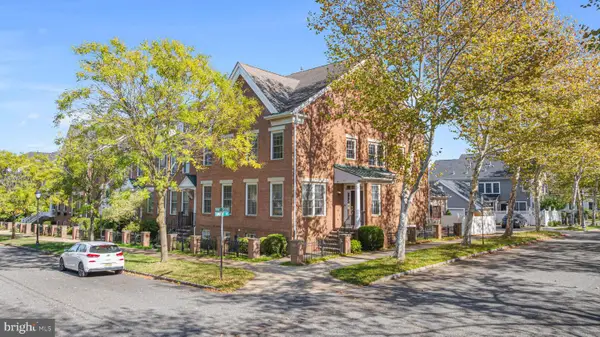 $769,000Active4 beds 3 baths2,688 sq. ft.
$769,000Active4 beds 3 baths2,688 sq. ft.102 Burnet Cres, ROBBINSVILLE, NJ 08691
MLS# NJME2070080Listed by: TESLA REALTY GROUP LLC - New
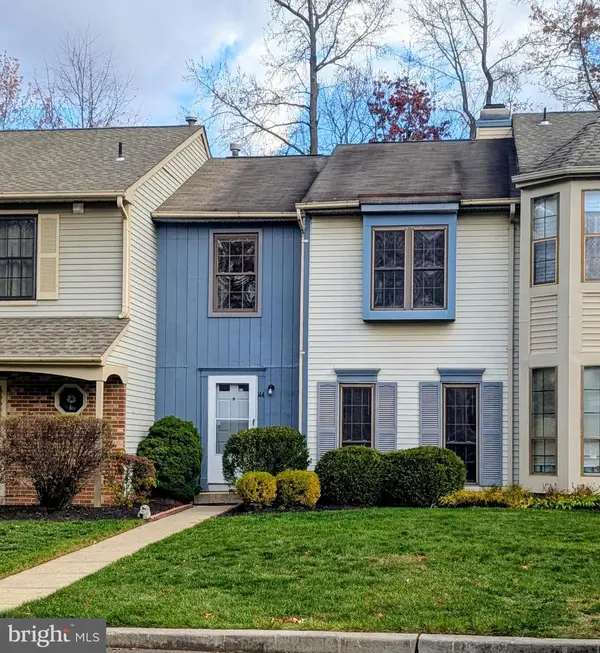 $368,900Active2 beds 2 baths1,192 sq. ft.
$368,900Active2 beds 2 baths1,192 sq. ft.144 Tynemouth Ct, ROBBINSVILLE, NJ 08691
MLS# NJME2069994Listed by: HUTCHINSON HOMES REAL ESTATE - Open Sun, 12 to 3pmNew
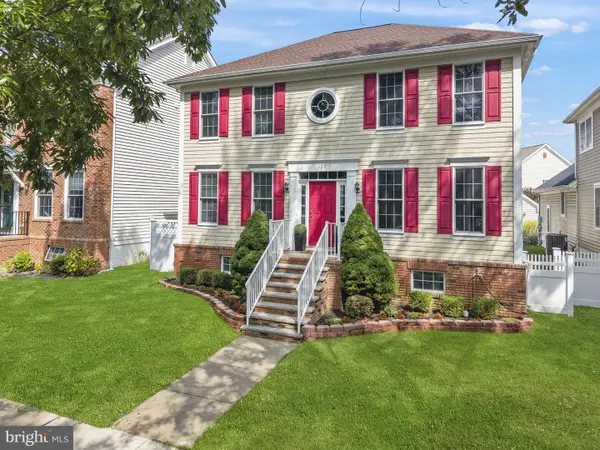 $869,900Active4 beds 3 baths2,479 sq. ft.
$869,900Active4 beds 3 baths2,479 sq. ft.117 George St, ROBBINSVILLE, NJ 08691
MLS# NJME2069992Listed by: WEICHERT REALTORS - PRINCETON - New
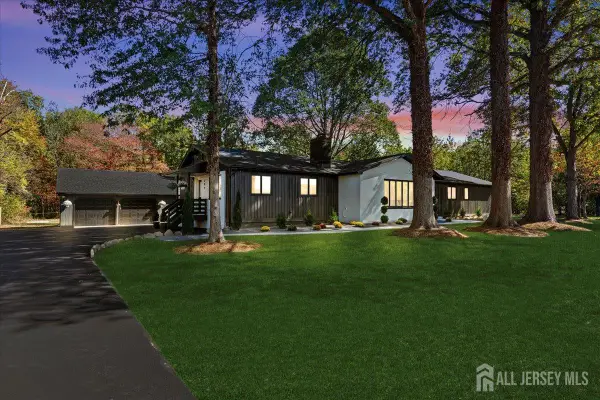 $899,999Active4 beds 3 baths4,190 sq. ft.
$899,999Active4 beds 3 baths4,190 sq. ft.-309 Gordon Road, Trenton, NJ 08691
MLS# 2607372RListed by: REALMART REALTY LLC - New
 $565,000Active3 beds 3 baths1,554 sq. ft.
$565,000Active3 beds 3 baths1,554 sq. ft.28 Stanwyck Ct, ROBBINSVILLE, NJ 08691
MLS# NJME2069430Listed by: EXP REALTY, LLC  $529,000Pending3 beds 3 baths1,968 sq. ft.
$529,000Pending3 beds 3 baths1,968 sq. ft.7 Gail Ct, ROBBINSVILLE, NJ 08691
MLS# NJME2069586Listed by: RE/MAX TRI COUNTY- New
 $299,900Active2 beds 1 baths1,047 sq. ft.
$299,900Active2 beds 1 baths1,047 sq. ft.142 Wyndham Pl, ROBBINSVILLE, NJ 08691
MLS# NJME2069596Listed by: RE/MAX TRI COUNTY - New
 $449,000Active2 beds 3 baths1,730 sq. ft.
$449,000Active2 beds 3 baths1,730 sq. ft.1 N Commerce Sq #305, ROBBINSVILLE, NJ 08691
MLS# NJME2069628Listed by: RE/MAX TRI COUNTY
