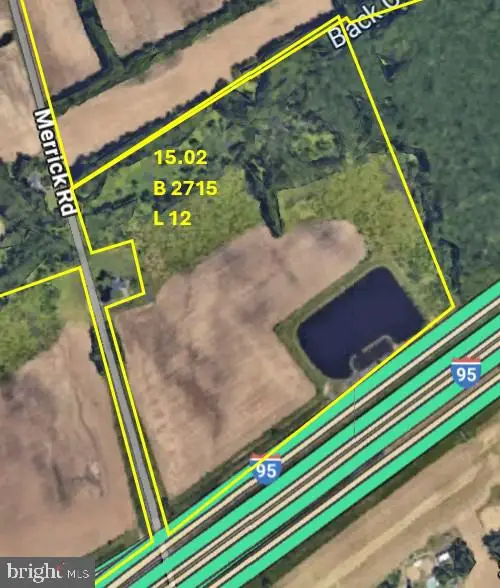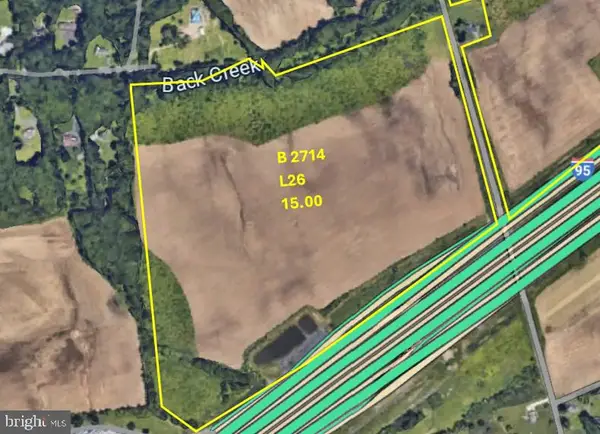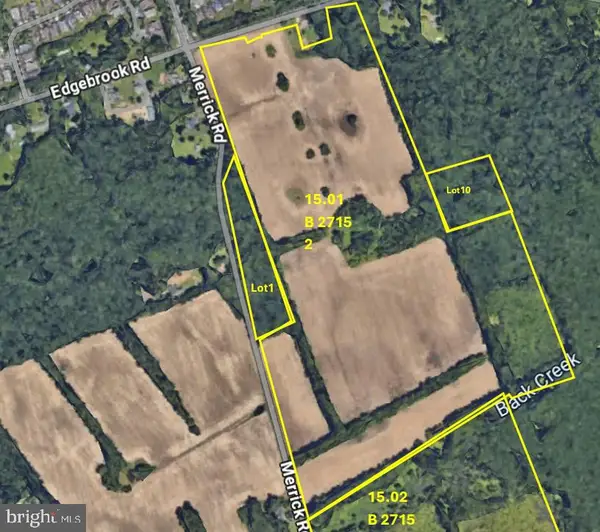79 Potts Road, Robbinsville, NJ 08691
Local realty services provided by:Better Homes and Gardens Real Estate Murphy & Co.
79 Potts Road,Robbinsville, NJ 08691
$1,396,000
- 5 Beds
- 4 Baths
- 4,500 sq. ft.
- Single family
- Active
Listed by: james befarah, thomas l eschenbrenner
Office: berkshire hathaway homeservices fox & roach - perrineville
MLS#:22524060
Source:NJ_MOMLS
Price summary
- Price:$1,396,000
- Price per sq. ft.:$310.22
About this home
Introducing a luxury residence to be tailored to your unique vision. This stunning, to-be-built colonial boasts an airy, open floor plan, to be expertly crafted. 1.5 or 6 acres of private land in Upper Freehold. Appointed with refined features, this magnificent property will showcase Anderson windows, stucco façade, & exquisite decorative moldings. The expansive interior includes a walkout basement, two fireplaces, & a three-car garage. Experience the epitome of luxury living in this TBB 5,000-sq.-ft .Mediterranean colonial. The builder's meticulous attention to detail will be evident throughout, from the elegant double-door entrance to the breathtaking two-story great room. The sophisticated layout features a gourmet kitchen with quartzite countertops, a spacious master suite More... FOYER
* Front Staircase (Oak-Extra Cost)
* Wrought Iron Spindles (Extra Cost)
* Hardwood Floors (Inlays Extra Cost)
* Oak Stained Trim (Extra Cost)
LIVING ROOM
* Two Story
* Hardwood Floors (Inlays Extra Cost)
* Decorative Trim (Extra Cost)
* Chandelier & Chandelier Lift (Extra Cost)
* Wrought Iron Spindles (Extra Cost)
* Wide Base Molding
* Recessed Lights (Extra Cost)
DINING ROOM
* Hardwood Floors (Inlays Extra Cost()
* Decorative Trim Chair Rail
* Wide Base Molding
* Light Fixture (Extra Cost)
* Wall Sconces (Extra Cost)
KITCHEN
* Hardwood Floors (Inlays Extra Cost)
* Granite or Quartz Countertops (Allowance)
* Stainless Steel Appliance (Allowance Extra Cost)
* Cherry Cabinets (Allowance)
* Refrigerator (Extra Cost)
* Center Isle 2 Pendants (Extra Cost)
DEN/STUDY
* Hardwood Floors (Inlays Extra Cost)
* (Fireplace Nat Gas Extra Cost)
* Recessed Lights (Extra Cost)
* Decorative Trim (Extra Cost)
* Ceiling Fan (Extra Cost)
DINETTE
* Hardwood Floors (Inlays Extra)
* Wide Base Molding
* Light Fixture (Extra Cost)
POWDER ROOM
* Ceramic Tile or Porcelain Floor
* Pedestal Sink
* Medicine Cabinet or Mirror
* Ceramic Tile or Porcelain 1/2 wall (Extra Cost)
IN LAW SUITE & ENSUITE
* Hardwood Floors & Inlays (Extra Cost)
* Wide Base Molding
* Walk in Closet
* California Closet Design System (Extra Cost)
* Walk in Shower
* Platform Soaking Tub (Whirlpool Jets Extra Cost)
MASTER BEDROOM (1ST FLOOR)
* Hardwood Floors (Inlays Extra Cost)
* Vaulted Ceiling (Extra Cost)
* Ceiling Fan (Extra Cost)
* Chandelier (Extra Cost)
* Wide Base Molding
* Fireplace (Nat Gas Extra Cost)
* His & Hers Walk in Closet (California Closet Extra Cost)
MASTER BATHROOM
* Porcelain Floors
* Walk in Shower Ceramic Tiled floor & Walls
* Circular Whirpool Tub
* Walk in Closet (California Closet Extra Cost)
* Granite Vanity Tops (2)
SECOND FLOOR
BEDROOM PRINCESS SUITE
* Full Bath
* Walk in Closet California Closet Extra Cost)
* Hardwood Flooring (Extra Cost)
* Wide Base Molding
BEDROOMS JACK & JILL
* Wide Base Molding
* Walk in Closet (California Closet Extra Cost)
* Hardwood Flooring (Extra Cost)
8 Jack & Jill bathroom
POTENTIAL FINISHED BASEMENT (Extra Cost)
Contact an agent
Home facts
- Listing ID #:22524060
- Added:96 day(s) ago
- Updated:November 14, 2025 at 03:31 PM
Rooms and interior
- Bedrooms:5
- Total bathrooms:4
- Full bathrooms:3
- Half bathrooms:1
- Living area:4,500 sq. ft.
Heating and cooling
- Cooling:3+ Zoned AC, Central Air
- Heating:3+ Zoned Heat, Forced Air, Natural Gas
Structure and exterior
- Roof:Timberline
- Building area:4,500 sq. ft.
- Lot area:1.51 Acres
Schools
- High school:Allentown
- Middle school:Stonebridge
Utilities
- Water:Well
- Sewer:Septic Tank
Finances and disclosures
- Price:$1,396,000
- Price per sq. ft.:$310.22
- Tax amount:$30 (2024)
New listings near 79 Potts Road
- New
 $899,999Active4 beds 3 baths4,190 sq. ft.
$899,999Active4 beds 3 baths4,190 sq. ft.309 Gordon Rd, ROBBINSVILLE, NJ 08691
MLS# NJME2069598Listed by: REALMART REALTY, LLC - New
 $399,000Active2 beds 3 baths1,547 sq. ft.
$399,000Active2 beds 3 baths1,547 sq. ft.10 Deborah Ct, ROBBINSVILLE, NJ 08691
MLS# NJME2069584Listed by: RE/MAX TRI COUNTY - New
 $375,000Active2 beds 2 baths1,061 sq. ft.
$375,000Active2 beds 2 baths1,061 sq. ft.139 Wyndham Pl, ROBBINSVILLE, NJ 08691
MLS# NJME2069536Listed by: ERA CENTRAL REALTY GROUP - BORDENTOWN - New
 $899,900Active4 beds 3 baths2,520 sq. ft.
$899,900Active4 beds 3 baths2,520 sq. ft.2 Chambers Ct, ROBBINSVILLE, NJ 08691
MLS# NJME2068954Listed by: SMIRES & ASSOCIATES - New
 $509,900Active3 beds 3 baths1,587 sq. ft.
$509,900Active3 beds 3 baths1,587 sq. ft.7 Beacon Ct, ROBBINSVILLE, NJ 08691
MLS# NJME2069418Listed by: RE/MAX TRI COUNTY - New
 $359,920Active2 beds 1 baths1,080 sq. ft.
$359,920Active2 beds 1 baths1,080 sq. ft.311 Andover Pl, TRENTON, NJ 08691
MLS# NJME2069442Listed by: HOMECOIN.COM - Open Sat, 1 to 3pmNew
 $799,900Active3 beds 3 baths3,218 sq. ft.
$799,900Active3 beds 3 baths3,218 sq. ft.33 Sedona Blvd, HAMILTON, NJ 08691
MLS# NJME2069084Listed by: BHHS FOX & ROACH - ROBBINSVILLE - New
 $270,000Active16.22 Acres
$270,000Active16.22 AcresMerrick Rd, HAMILTON TOWNSHIP, NJ 08619
MLS# NJME2069334Listed by: PRINCETON REALTY MANAGEMENT GROUP, LLC - New
 $525,000Active47.68 Acres
$525,000Active47.68 AcresMerrick Rd, HAMILTON TOWNSHIP, NJ 08619
MLS# NJME2069338Listed by: PRINCETON REALTY MANAGEMENT GROUP, LLC  $1,500,000Active78.23 Acres
$1,500,000Active78.23 AcresEdgebrook Rd, HAMILTON TOWNSHIP, NJ 08619
MLS# NJME2066210Listed by: PRINCETON REALTY MANAGEMENT GROUP, LLC
