65 Main St, Roebling, NJ 08554
Local realty services provided by:Better Homes and Gardens Real Estate Community Realty
65 Main St,Roebling, NJ 08554
$269,900
- 3 Beds
- 1 Baths
- 1,280 sq. ft.
- Single family
- Active
Listed by: valerie archer belardo
Office: re/max at home
MLS#:NJBL2101536
Source:BRIGHTMLS
Price summary
- Price:$269,900
- Price per sq. ft.:$210.86
About this home
Discover timeless character and everyday comfort in this inviting 3 bedroom, 1 bath semi-detached home. Brimming with olde world charm, the interior showcases beautiful hardwood floors, wide moulding, and classic architectural details that make this home truly special.
Relax and unwind on the screened-in front porch, a perfect retreat for morning coffee or evening breezes. Inside, the layout includes a mudroom off the kitchen featuring a pantry/storage area, providing practical convenience and plenty of extra space along with a Living Room and Formal Dining Room. Upsatirs you will find the bathroom as well as 3 nicely sized bedrooms.
Outside, you’ll find a detached 1-car garage along with a shared driveway, offering flexibility for parking and storage. This charming home is walking distance to the park for recreation and relaxation, close to public transportation and a short stroll to the NJ Transit Light Rail Station—perfect for commuters.
This warm and welcoming home blends classic charm with modern-day accessibility. Don’t miss your chance to make it your own!
Contact an agent
Home facts
- Year built:1914
- Listing ID #:NJBL2101536
- Added:1 day(s) ago
- Updated:November 24, 2025 at 05:35 AM
Rooms and interior
- Bedrooms:3
- Total bathrooms:1
- Full bathrooms:1
- Living area:1,280 sq. ft.
Heating and cooling
- Cooling:Window Unit(s)
- Heating:Natural Gas, Radiator
Structure and exterior
- Year built:1914
- Building area:1,280 sq. ft.
- Lot area:0.06 Acres
Schools
- High school:FLORENCE TWP. MEM. H.S.
- Middle school:RIVERFRONT SCHOOL
- Elementary school:ROEBLING SCHOOL
Utilities
- Water:Public
- Sewer:Public Sewer
Finances and disclosures
- Price:$269,900
- Price per sq. ft.:$210.86
- Tax amount:$4,370 (2025)
New listings near 65 Main St
- Coming Soon
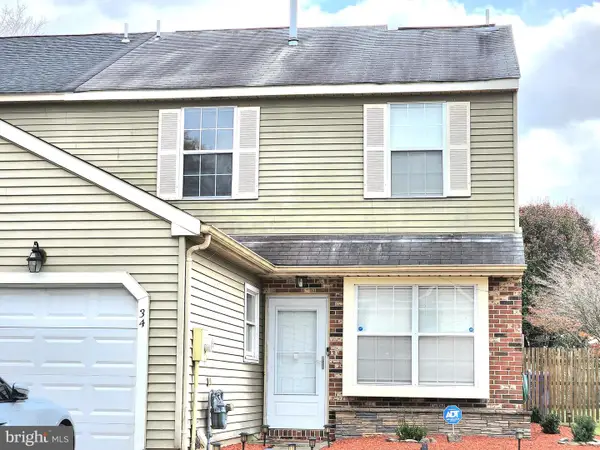 $385,225Coming Soon3 beds 2 baths
$385,225Coming Soon3 beds 2 baths34 River Bank Dr, ROEBLING, NJ 08554
MLS# NJBL2101248Listed by: REALTY MARK CITYSCAPE-KING OF PRUSSIA - New
 $995,000Active8 beds -- baths4,496 sq. ft.
$995,000Active8 beds -- baths4,496 sq. ft.101 Main St, ROEBLING, NJ 08554
MLS# NJBL2099000Listed by: HOUWZER LLC-HADDONFIELD - New
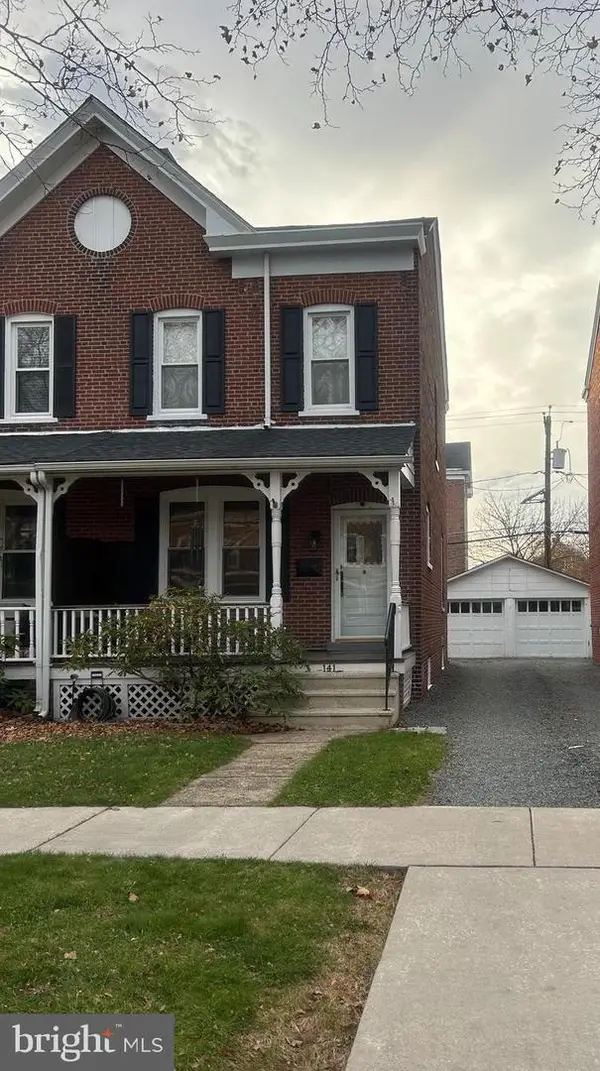 $299,000Active2 beds 1 baths1,152 sq. ft.
$299,000Active2 beds 1 baths1,152 sq. ft.141 3rd Ave, ROEBLING, NJ 08554
MLS# NJBL2101370Listed by: CORCORAN SAWYER SMITH  $295,000Active2 beds 1 baths936 sq. ft.
$295,000Active2 beds 1 baths936 sq. ft.1291 Highview Ave, ROEBLING, NJ 08554
MLS# NJBL2098236Listed by: ERA CENTRAL REALTY GROUP - BORDENTOWN $225,000Active2 beds 2 baths1,570 sq. ft.
$225,000Active2 beds 2 baths1,570 sq. ft.32 River Bank Dr, ROEBLING, NJ 08554
MLS# NJBL2098942Listed by: RE/MAX WORLD CLASS REALTY $249,900Pending3 beds 1 baths1,140 sq. ft.
$249,900Pending3 beds 1 baths1,140 sq. ft.51 Amboy Ave, ROEBLING, NJ 08554
MLS# NJBL2098590Listed by: HOUWZER LLC-HADDONFIELD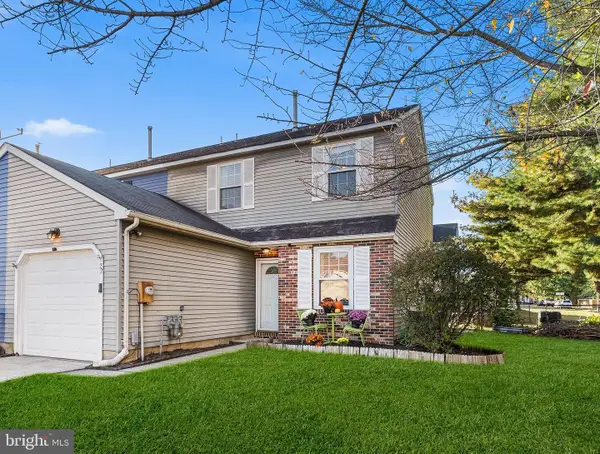 $335,000Active3 beds 2 baths1,478 sq. ft.
$335,000Active3 beds 2 baths1,478 sq. ft.22 River Bank Dr, ROEBLING, NJ 08554
MLS# NJBL2097398Listed by: REDFIN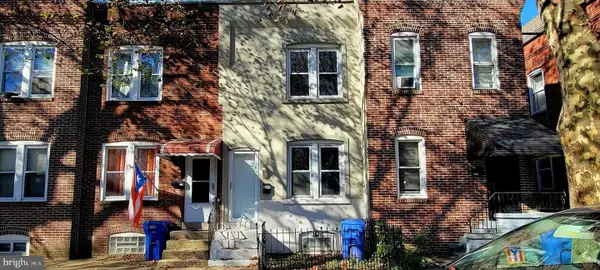 $255,000Active3 beds 1 baths1,156 sq. ft.
$255,000Active3 beds 1 baths1,156 sq. ft.227 5th Ave, ROEBLING, NJ 08554
MLS# NJBL2097474Listed by: NU LEVEL ESTATES LLC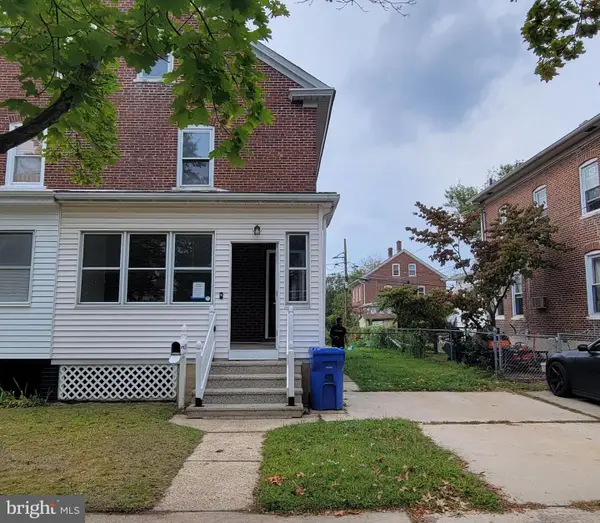 $349,000Active4 beds 1 baths1,472 sq. ft.
$349,000Active4 beds 1 baths1,472 sq. ft.125 Fourth Ave, ROEBLING, NJ 08554
MLS# NJBL2096724Listed by: NU LEVEL ESTATES LLC
