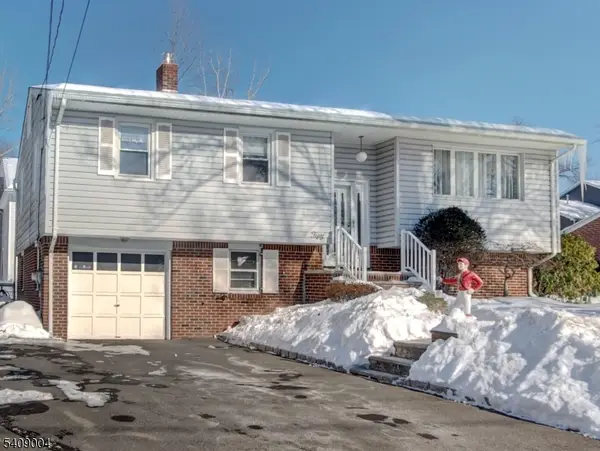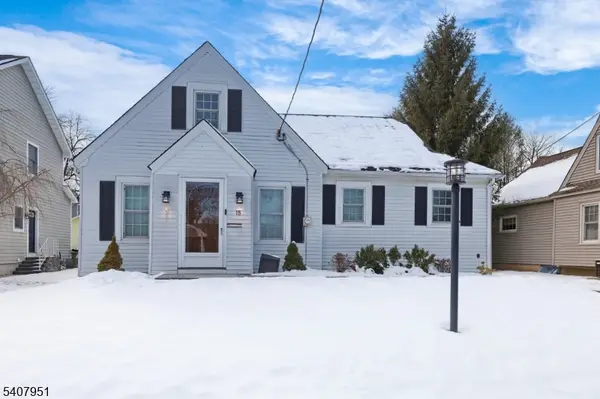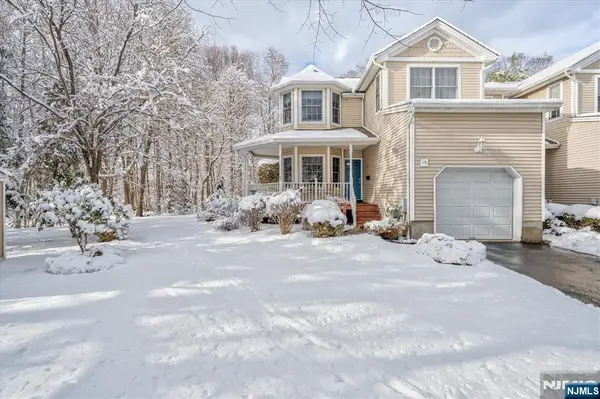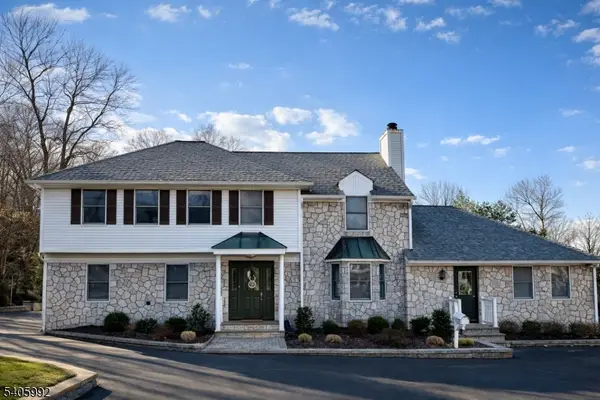34 Lincoln St, Roseland, NJ 07006
Local realty services provided by:Better Homes and Gardens Real Estate Green Team
34 Lincoln St,Roseland Boro, NJ 07006
$835,000
- 3 Beds
- 3 Baths
- 2,324 sq. ft.
- Single family
- Pending
Listed by: glenn s fallivene, john fallivene
Office: fallivene agency inc.
MLS#:3971551
Source:NJ_GSMLS
Price summary
- Price:$835,000
- Price per sq. ft.:$359.29
About this home
Welcome to 34 Lincoln Street! A distinctive Super Split-Level home nestled in the sought-after Roseland offers low taxes, refined interiors, and an abundance of thoughtfully designed living space. This home showcases a blend of timeless materials and artistic flair,starting with a gourmet kitchen featuring SS appliances,polished chrome and Swarovski crystal drawer pulls,recessed lighting,and a matching Swarovski chandelier.The sunken DR and spacious living area are bathed in natural light through expansive picture windows and skylights.Swarovski crystal sconces add sparkle and warmth to the LR ambiance.Upstairs, the "Hollywood Bathroom" boasts a full Jacuzzi tub, Bluetooth steam shower, and walls adorned with murals of Gone with the Wind and Marilyn Monroe.One BR delights with whimsical hand-painted Disney mural featuring full wall-to-wall closet space and Swarovski crystal accents.The MBR originally two BR was redesigned into an expansive retreat.It features an electric fireplace framed in white stone with remote control, a luxurious ensuite bath clad in Carrera and Grecian marble, and a Parisian mural. The backyard sanctuary with a PVC-fenced lawn,a massive pagoda-style gazebo surrounded by built-in benches,and a picturesque koi pond (home to six stunning Japanese koi) with a charming walking bridge. Playhouse/Shed at the rear of the property. A four-year-old hot tub with Bluetooth! Don't miss out on the opportunity to get into Roseland
Contact an agent
Home facts
- Year built:1968
- Listing ID #:3971551
- Added:232 day(s) ago
- Updated:February 10, 2026 at 09:40 AM
Rooms and interior
- Bedrooms:3
- Total bathrooms:3
- Full bathrooms:2
- Half bathrooms:1
- Living area:2,324 sq. ft.
Heating and cooling
- Cooling:Central Air
- Heating:1 Unit, Baseboard - Hotwater
Structure and exterior
- Roof:Asphalt Shingle
- Year built:1968
- Building area:2,324 sq. ft.
- Lot area:0.24 Acres
Schools
- High school:W ESSEX
- Middle school:W ESSEX
- Elementary school:NOECKER
Utilities
- Water:Public Water
- Sewer:Public Sewer
Finances and disclosures
- Price:$835,000
- Price per sq. ft.:$359.29
- Tax amount:$12,505 (2024)
New listings near 34 Lincoln St
- Coming SoonOpen Thu, 11am to 1pm
 $649,000Coming Soon3 beds 2 baths
$649,000Coming Soon3 beds 2 baths492 Eagle Rock Ave, Roseland Boro, NJ 07068
MLS# 4009257Listed by: COMPASS NEW JERSEY, LLC - New
 $1,089,000Active5 beds 3 baths
$1,089,000Active5 beds 3 baths6 Browning Court, Roseland, NJ 07068
MLS# 26004413Listed by: BERKSHIRE HATHAWAY HOME SERVICES JORDAN BARIS REALTY - LIVINGSTON - New
 $699,900Active4 beds 2 baths
$699,900Active4 beds 2 baths50 Cooper Ave, Roseland Boro, NJ 07068
MLS# 4008190Listed by: KELLER WILLIAMS REALTY  $599,000Pending2 beds 2 baths
$599,000Pending2 beds 2 baths15 Godfrey Ave, Roseland Boro, NJ 07068
MLS# 4006875Listed by: KELLER WILLIAMS - NJ METRO GROUP $948,888Active4 beds 3 baths
$948,888Active4 beds 3 baths3 Rutgers Court, Roseland, NJ 07068
MLS# 26002675Listed by: REAL $660,000Active3 beds 3 baths
$660,000Active3 beds 3 baths15 Paradise Place C0008, Roseland, NJ 07068
MLS# 26002620Listed by: ARCADIA REALTORS $660,000Active3 beds 3 baths
$660,000Active3 beds 3 baths15 Paradise Pl, Roseland Boro, NJ 07068
MLS# 4006351Listed by: ARCADIA, REALTORS $679,000Pending2 beds 4 baths
$679,000Pending2 beds 4 baths108 Kent Dr, Roseland Boro, NJ 07068
MLS# 4006349Listed by: REALMART REALTY $990,000Active3 beds 3 baths
$990,000Active3 beds 3 baths48 Bovensiepen Ct, Roseland Boro, NJ 07068
MLS# 4006324Listed by: EXP REALTY, LLC $1,049,000Pending4 beds 5 baths
$1,049,000Pending4 beds 5 baths91 Eagle Rock Ave, Roseland Boro, NJ 07068
MLS# 4005973Listed by: KL SOTHEBY'S INT'L. REALTY

