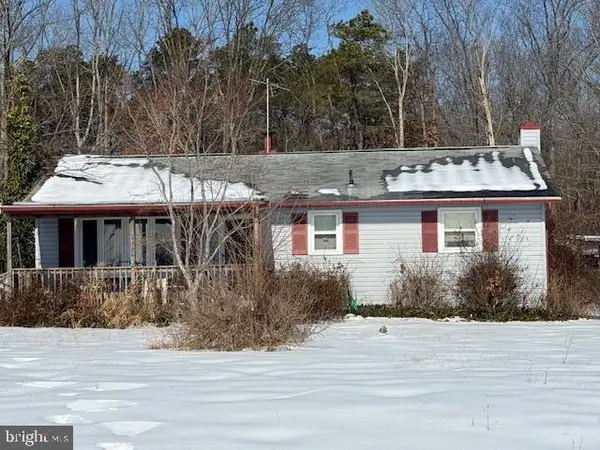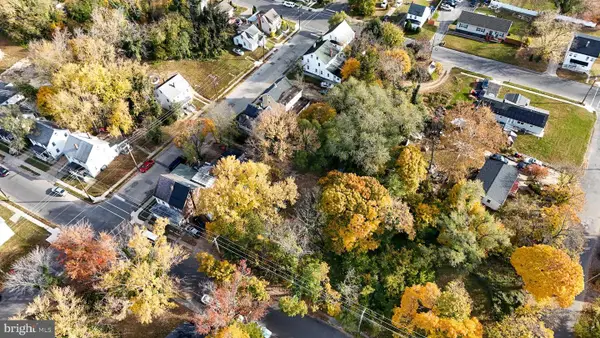201 Morton, Rosenhayn, NJ 08352
Local realty services provided by:Better Homes and Gardens Real Estate Cassidon Realty
201 Morton,Rosenhayn, NJ 08352
$675,000
- 3 Beds
- 4 Baths
- - sq. ft.
- Single family
- Sold
Listed by: robert sanford munden iii
Office: keller williams - main street
MLS#:NJCB2027584
Source:BRIGHTMLS
Sorry, we are unable to map this address
Price summary
- Price:$675,000
About this home
Welcome to 201 Morton Ave - offering astounding curb appeal, just over a 10-acre farm, a force flex fence and in incredible condition, this farmhouse has all that you’ve been looking for! As you enter in the front door, you’ll be captivated by the natural sunlight this home brings in. To your right, you’ll walk into the comforting living room with a fireplace and custom ascent wall running up to the ceiling…. which the owner did themselves! Enjoy making dinner for the family in your expansive kitchen and your peninsula lay out, which then brings you right into the formal dining room with true character. Make your way upstairs where you’ll have your master suite and own personal shoe closet. YES, a closet just for the shoes and then you’re own separate walk-in closet big enough for every piece of clothing! A master suite having it all, followed by the two separate bedrooms and additional full bathroom upstairs. With the cherry on top, you’ll walk into the finished basement that contains its own full bathroom, sump-pump and even a bonus room. Finishing off this home, you step outside and look over your 10.32 acre farm where the possibilities are endless! The current owners have loved this farm while they’ve lived here and are ready to pass it off to the next animal loving family. You name it, this farm house has it…..an out building with electric/heat, a 3 bay tractor barn, a 3 stall barn and tack room that can NOT be beat and MUCH MORE for the horses, cows, chickens…This farmhouse is one of a kind in every way, do not miss this chance that comes about rarely. Schedule your private showing right away!
Contact an agent
Home facts
- Year built:2007
- Listing ID #:NJCB2027584
- Added:261 day(s) ago
- Updated:February 21, 2026 at 11:10 AM
Rooms and interior
- Bedrooms:3
- Total bathrooms:4
- Full bathrooms:3
- Half bathrooms:1
Heating and cooling
- Cooling:Ceiling Fan(s), Central A/C
- Heating:Forced Air, Natural Gas
Structure and exterior
- Roof:Pitched, Shingle
- Year built:2007
Utilities
- Water:Well
- Sewer:On Site Septic
Finances and disclosures
- Price:$675,000
- Tax amount:$10,629 (2024)
New listings near 201 Morton
- New
 $95,000Active3 beds 1 baths1,200 sq. ft.
$95,000Active3 beds 1 baths1,200 sq. ft.950 Bridgeton Ave, MILLVILLE, NJ 08332
MLS# NJCB2028714Listed by: RE/MAX PREFERRED - VINELAND  $369,999Active3 beds 2 baths1,546 sq. ft.
$369,999Active3 beds 2 baths1,546 sq. ft.997 Vineland Ave, BRIDGETON, NJ 08302
MLS# NJCB2028338Listed by: RE/MAX PREFERRED - VINELAND $350,000Active2 beds 2 baths1,164 sq. ft.
$350,000Active2 beds 2 baths1,164 sq. ft.597 Morton Ave, BRIDGETON, NJ 08302
MLS# NJCB2027804Listed by: ATLAS REAL ESTATE- Open Sun, 12 to 2pm
 $450,000Active6 beds 2 baths1,488 sq. ft.
$450,000Active6 beds 2 baths1,488 sq. ft.581 Morton Ave, BRIDGETON, NJ 08302
MLS# NJCB2027076Listed by: KELLER WILLIAMS HOMETOWN  $529,000Pending8 beds -- baths6,000 sq. ft.
$529,000Pending8 beds -- baths6,000 sq. ft.569 Morton Ave, BRIDGETON, NJ 08302
MLS# NJCB2027016Listed by: WEICHERT REALTORS-MULLICA HILL $35,000Active0.11 Acres
$35,000Active0.11 Acres0 S Pine St, BRIDGETON, NJ 08302
MLS# NJCB2026318Listed by: S. KELLY REAL ESTATE LLC

