211 Broadway, Runnemede, NJ 08078
Local realty services provided by:Better Homes and Gardens Real Estate Murphy & Co.
211 Broadway,Runnemede, NJ 08078
$325,000
- 4 Beds
- 2 Baths
- 1,336 sq. ft.
- Single family
- Pending
Listed by: ronald a bruce jr.
Office: bhhs fox & roach-mullica hill south
MLS#:NJCD2105992
Source:BRIGHTMLS
Price summary
- Price:$325,000
- Price per sq. ft.:$243.26
About this home
Beautifully Updated 4-Bedroom Rancher in Runnemede! Don’t miss this well-maintained 4-bedroom, 2-full-bath vinyl-sided rancher with a 1-car garage and numerous updates throughout. Offering 1,336 sq. ft. of living space, this home combines classic charm with modern convenience. Key features & recent upgrades include brand-new 2025 gas heater and central air, newer roof (8 years old), gas hot water heater (5 years old), new sewer line from house to the street (2023), Newer 200 amp electric service panel (2021), vinyl replacement windows (2009), remodeled kitchen (approx. 15 years ago), Gutter guards installed, Fourth bedroom and second full bath addition (1980s) and Energy-saving solar panels. The seller pays $66.25 lease per month, and their electric bill is around $7.00 per month. You’ll love the great curb appeal, low-maintenance vinyl exterior, and 3-car driveway leading to the attached 1 car garage. A cozy front patio offers the perfect spot to enjoy your morning coffee. Step inside to a spacious living room with hardwood floors that flow into the adjoining dining area, creating an open, modern feel. French doors lead to a rear deck overlooking a large backyard—ideal for entertaining. The gazebo (with a brand-new cover) is included! The remodeled kitchen features white cabinetry, solid-surface counters, tile backsplash, recessed lighting, and all appliances (except refrigerator). Down the hall are three comfortable bedrooms with hardwood flooring and a full bath. The washer and dryer are currently located in the smallest bedroom but can easily be moved to the rear addition, which includes the fourth bedroom and second full bath—perfect for a private primary suite or in-law setup. Close to shopping centers, restaurants, schools, movie theaters, and major highways including the Black Horse Pike, NJ Turnpike, and Route 295. Just 10 minutes to Philadelphia, 30 minutes to Delaware, and under an hour to the Jersey Shore! Hurry—this well-priced home won’t last long!
Contact an agent
Home facts
- Year built:1958
- Listing ID #:NJCD2105992
- Added:40 day(s) ago
- Updated:December 25, 2025 at 08:30 AM
Rooms and interior
- Bedrooms:4
- Total bathrooms:2
- Full bathrooms:2
- Living area:1,336 sq. ft.
Heating and cooling
- Cooling:Central A/C
- Heating:Forced Air, Natural Gas
Structure and exterior
- Roof:Pitched, Shingle
- Year built:1958
- Building area:1,336 sq. ft.
- Lot area:0.29 Acres
Schools
- High school:TRITON H.S.
- Middle school:VOLZ SCHOOL
Utilities
- Water:Public
- Sewer:Public Sewer
Finances and disclosures
- Price:$325,000
- Price per sq. ft.:$243.26
- Tax amount:$7,051 (2025)
New listings near 211 Broadway
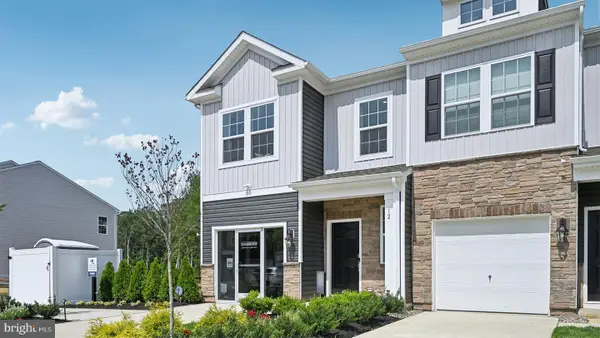 $379,175Active3 beds 3 baths1,558 sq. ft.
$379,175Active3 beds 3 baths1,558 sq. ft.44 Robert Drive, RUNNEMEDE, NJ 08078
MLS# NJCD2107380Listed by: D.R. HORTON REALTY OF NEW JERSEY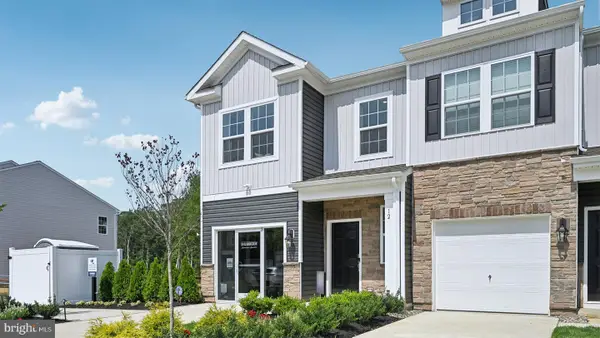 $378,775Active3 beds 3 baths1,558 sq. ft.
$378,775Active3 beds 3 baths1,558 sq. ft.34 Robert Drive, RUNNEMEDE, NJ 08078
MLS# NJCD2107382Listed by: D.R. HORTON REALTY OF NEW JERSEY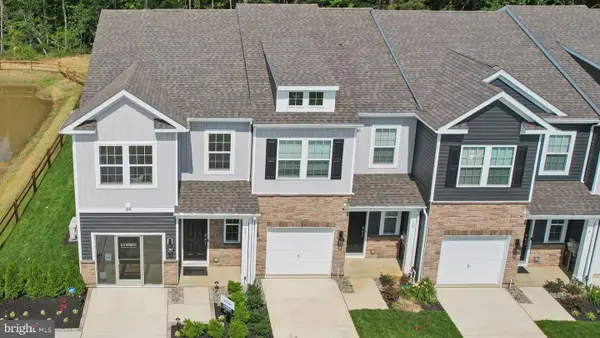 $362,990Active3 beds 3 baths1,558 sq. ft.
$362,990Active3 beds 3 baths1,558 sq. ft.42 Robert Drive, RUNNEMEDE, NJ 08078
MLS# NJCD2107384Listed by: D.R. HORTON REALTY OF NEW JERSEY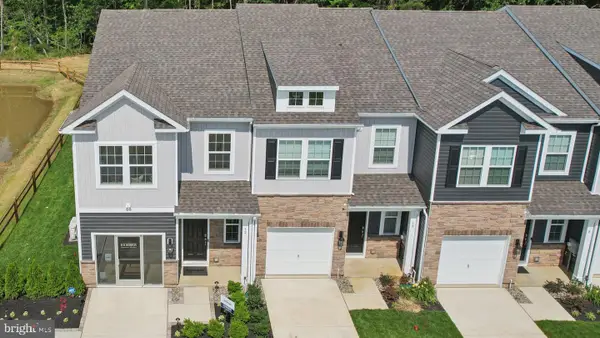 $364,990Active3 beds 3 baths1,558 sq. ft.
$364,990Active3 beds 3 baths1,558 sq. ft.40 Robert Drive, RUNNEMEDE, NJ 08078
MLS# NJCD2107386Listed by: D.R. HORTON REALTY OF NEW JERSEY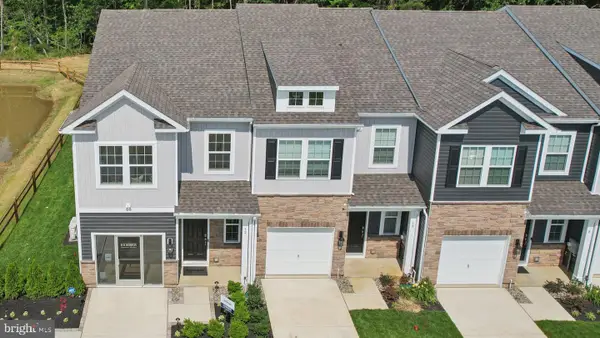 $362,990Active3 beds 3 baths1,558 sq. ft.
$362,990Active3 beds 3 baths1,558 sq. ft.36 Robert Drive, RUNNEMEDE, NJ 08078
MLS# NJCD2107388Listed by: D.R. HORTON REALTY OF NEW JERSEY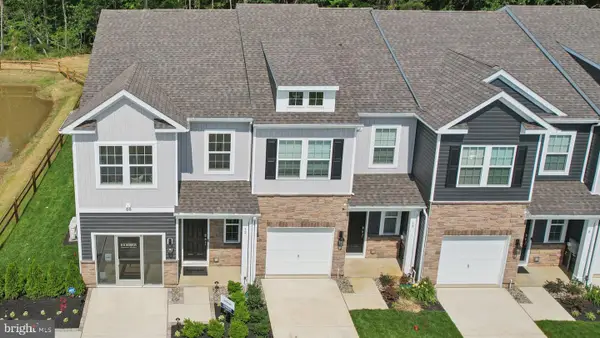 $362,990Active3 beds 3 baths1,558 sq. ft.
$362,990Active3 beds 3 baths1,558 sq. ft.38 Robert Drive, RUNNEMEDE, NJ 08078
MLS# NJCD2107390Listed by: D.R. HORTON REALTY OF NEW JERSEY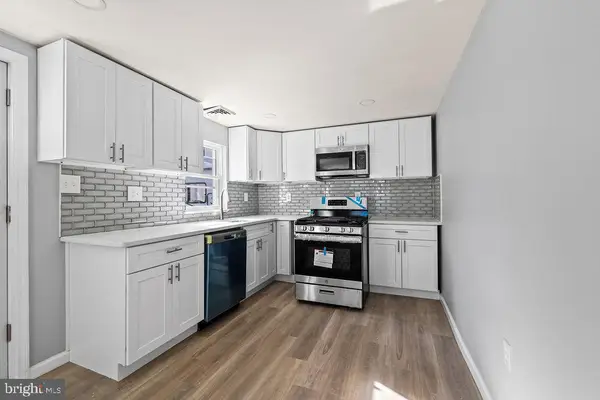 $309,900Active3 beds 1 baths1,240 sq. ft.
$309,900Active3 beds 1 baths1,240 sq. ft.408 W 3rd Ave, RUNNEMEDE, NJ 08078
MLS# NJCD2107088Listed by: NJ REAL ESTATE BOUTIQUE, LLC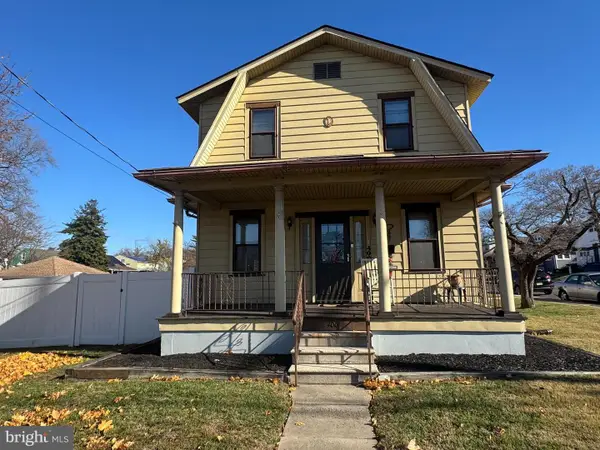 $305,000Active3 beds 1 baths1,366 sq. ft.
$305,000Active3 beds 1 baths1,366 sq. ft.400 N Black Horse Pike, RUNNEMEDE, NJ 08078
MLS# NJCD2106864Listed by: RE/MAX AT HOME $350,000Active4 beds 2 baths1,560 sq. ft.
$350,000Active4 beds 2 baths1,560 sq. ft.308 Smith Ln, RUNNEMEDE, NJ 08078
MLS# NJCD2106768Listed by: COLDWELL BANKER REALTY $250,000Pending3 beds 1 baths1,584 sq. ft.
$250,000Pending3 beds 1 baths1,584 sq. ft.141 Oak Ave, RUNNEMEDE, NJ 08078
MLS# NJCD2106668Listed by: CENTURY 21 REILLY REALTORS
