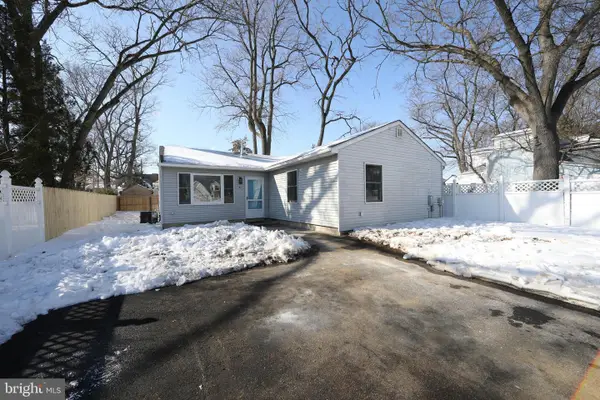403 Sheffield Ct, Runnemede, NJ 08078
Local realty services provided by:Better Homes and Gardens Real Estate Murphy & Co.
403 Sheffield Ct,Runnemede, NJ 08078
$359,900
- 4 Beds
- 2 Baths
- 2,068 sq. ft.
- Single family
- Pending
Listed by: mark s cuccuini
Office: exp realty, llc.
MLS#:NJCD2096522
Source:BRIGHTMLS
Price summary
- Price:$359,900
- Price per sq. ft.:$174.03
About this home
SELLER ERECIVED MULTIPLE OFFERS. HIGHEST & BEST DUE BY FRIDAY 7/25/25 AT 9AM.
Welcome to this stunning 4 bedroom, 2 bathroom bi-level home, situated on a quiet cul-de-sac in the heart of Runnemede. This home offers exceptional curb appeal and a perfect blend of indoor comfort and outdoor entertainment.
Step inside to find a bright and spacious layout featuring a formal living and dining room, along with an extra-large family room with a cozy fireplace, perfect for relaxing evenings.
Love to entertain? You’ll fall in love with the enclosed screened porch, large patio, and three-season room, all overlooking a beautifully landscaped yard, and a spectacular 16x32 vinyl in-ground pool (3–10 feet deep) complete with diving board and expanded steps. An oversized barn-style shed offers ample storage.
Need a separate space for guests? The lower level includes a charming in-law suite setup featuring a mini-kitchen, full bath, bedroom or den, and its own private entrance — perfect for extended family or flexible living.
This home truly has it all space, style, and serenity. Don’t miss your chance to own this one of a kind Runnemede retreat!
Contact an agent
Home facts
- Year built:1979
- Listing ID #:NJCD2096522
- Added:216 day(s) ago
- Updated:October 26, 2025 at 07:30 AM
Rooms and interior
- Bedrooms:4
- Total bathrooms:2
- Full bathrooms:2
- Living area:2,068 sq. ft.
Heating and cooling
- Cooling:Central A/C
- Heating:Forced Air, Natural Gas
Structure and exterior
- Roof:Pitched, Shingle
- Year built:1979
- Building area:2,068 sq. ft.
- Lot area:0.18 Acres
Utilities
- Water:Public
- Sewer:Public Sewer
Finances and disclosures
- Price:$359,900
- Price per sq. ft.:$174.03
- Tax amount:$8,182 (2024)
New listings near 403 Sheffield Ct
- New
 $364,900Active3 beds 1 baths1,584 sq. ft.
$364,900Active3 beds 1 baths1,584 sq. ft.141 Oak Ave, RUNNEMEDE, NJ 08078
MLS# NJCD2110514Listed by: KELLER WILLIAMS REALTY - MARLTON  $381,275Active3 beds 3 baths1,558 sq. ft.
$381,275Active3 beds 3 baths1,558 sq. ft.58 Robert Drive, RUNNEMEDE, NJ 08078
MLS# NJCD2109904Listed by: D.R. HORTON REALTY OF NEW JERSEY $381,675Active3 beds 3 baths1,558 sq. ft.
$381,675Active3 beds 3 baths1,558 sq. ft.68 Robert Drive, RUNNEMEDE, NJ 08078
MLS# NJCD2109886Listed by: D.R. HORTON REALTY OF NEW JERSEY $365,490Active3 beds 3 baths1,558 sq. ft.
$365,490Active3 beds 3 baths1,558 sq. ft.66 Robert Drive, RUNNEMEDE, NJ 08078
MLS# NJCD2109894Listed by: D.R. HORTON REALTY OF NEW JERSEY $365,490Active3 beds 3 baths1,558 sq. ft.
$365,490Active3 beds 3 baths1,558 sq. ft.64 Robert Drive, RUNNEMEDE, NJ 08078
MLS# NJCD2109896Listed by: D.R. HORTON REALTY OF NEW JERSEY $365,490Active3 beds 3 baths1,558 sq. ft.
$365,490Active3 beds 3 baths1,558 sq. ft.62 Robert Drive, RUNNEMEDE, NJ 08078
MLS# NJCD2109900Listed by: D.R. HORTON REALTY OF NEW JERSEY $367,490Active3 beds 3 baths1,558 sq. ft.
$367,490Active3 beds 3 baths1,558 sq. ft.60 Robert Drive, RUNNEMEDE, NJ 08078
MLS# NJCD2109902Listed by: D.R. HORTON REALTY OF NEW JERSEY $275,000Active3 beds 1 baths1,008 sq. ft.
$275,000Active3 beds 1 baths1,008 sq. ft.60 N Oakland Ave, RUNNEMEDE, NJ 08078
MLS# NJCD2109788Listed by: BHHS FOX & ROACH-MARLTON $289,000Pending4 beds 2 baths1,676 sq. ft.
$289,000Pending4 beds 2 baths1,676 sq. ft.167 Singley Ave, RUNNEMEDE, NJ 08078
MLS# NJCD2109490Listed by: S. KELLY REAL ESTATE LLC $199,999Pending2 beds 1 baths1,267 sq. ft.
$199,999Pending2 beds 1 baths1,267 sq. ft.411 Center Ave, RUNNEMEDE, NJ 08078
MLS# NJCD2108994Listed by: WESTMARQ REALTY LLC

