10 Delaware Dr, Salem, NJ 08079
Local realty services provided by:Better Homes and Gardens Real Estate Community Realty
10 Delaware Dr,Salem, NJ 08079
$349,900
- 4 Beds
- 3 Baths
- 2,474 sq. ft.
- Single family
- Active
Listed by: nathaniel james stutzman
Office: c a mccann & sons inc realtors
MLS#:NJSA2016596
Source:BRIGHTMLS
Price summary
- Price:$349,900
- Price per sq. ft.:$141.43
About this home
Love entertaining? This beautiful, 2400 sqft split level in the desirable Chestnut Terrace neighborhood offers a perfect blend of comfort, functionality, and outdoor living. The upper level showcases three spacious bedrooms, a home office and two full bedrooms which includes a primary bathroom with soaking tub and separate shower. On the main floor the home enjoy the plethora of sunlight among the dining room, living room, sun room and kitchen with easy access to the deck. The lower level features a rustic family room with wood stove and a separate entrance with a possible fourth bedroom or in-law suite, 2nd kitchen or bar, and the third full bath. Step outside to discover a serene outdoor oasis on a generous .35-acre lot, complete with a gorgeous in-ground saltwater pool. Enjoy the expansive deck and patio areas, ideal for entertaining, relaxation or simply soaking up the sun. The property hosts many mature trees along with its pristine landscaping. Two adjacent parcels (that add on an estimated 4.5 acres) are available for sale with or without this property for your future subdivision, expansion or additional privacy. This beautiful property has all the conveniences of city living with a secluded country feel.
Contact an agent
Home facts
- Year built:1961
- Listing ID #:NJSA2016596
- Added:94 day(s) ago
- Updated:January 11, 2026 at 02:42 PM
Rooms and interior
- Bedrooms:4
- Total bathrooms:3
- Full bathrooms:3
- Living area:2,474 sq. ft.
Heating and cooling
- Cooling:Central A/C, Window Unit(s)
- Heating:Electric, Forced Air, Natural Gas
Structure and exterior
- Year built:1961
- Building area:2,474 sq. ft.
- Lot area:0.35 Acres
Utilities
- Water:Public
- Sewer:Public Sewer
Finances and disclosures
- Price:$349,900
- Price per sq. ft.:$141.43
- Tax amount:$10,474 (2024)
New listings near 10 Delaware Dr
- New
 $205,000Active5 beds 2 baths1,524 sq. ft.
$205,000Active5 beds 2 baths1,524 sq. ft.155 Seventh St, SALEM, NJ 08079
MLS# NJSA2017604Listed by: COLDWELL BANKER REALTY - New
 $99,900Active6 beds -- baths3,140 sq. ft.
$99,900Active6 beds -- baths3,140 sq. ft.32 Olive St And 4 Oak St Salem, SALEM, NJ 08079
MLS# NJSA2017526Listed by: CENTURY 21 TOWN & COUNTRY REALTY - WOODSTOWN - Coming Soon
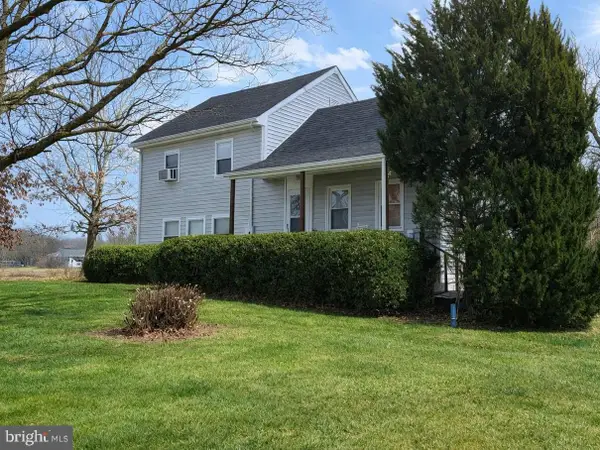 $285,000Coming Soon1 beds 2 baths
$285,000Coming Soon1 beds 2 baths577 Hancocks Bridge-harmersville Rd, SALEM, NJ 08079
MLS# NJSA2017590Listed by: EXP REALTY, LLC - New
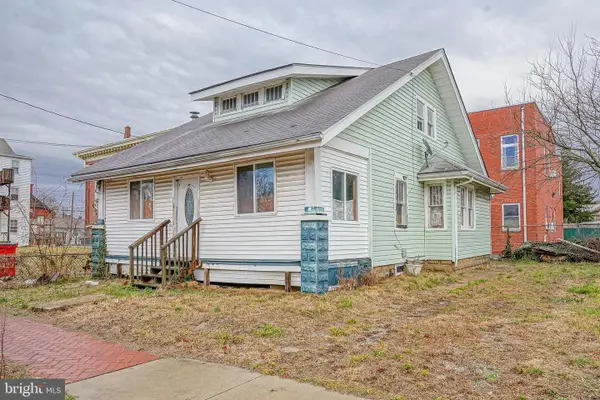 $99,900Active6 beds -- baths1,285 sq. ft.
$99,900Active6 beds -- baths1,285 sq. ft.4 Oak St, SALEM, NJ 08079
MLS# NJSA2017520Listed by: CENTURY 21 TOWN & COUNTRY REALTY - WOODSTOWN - New
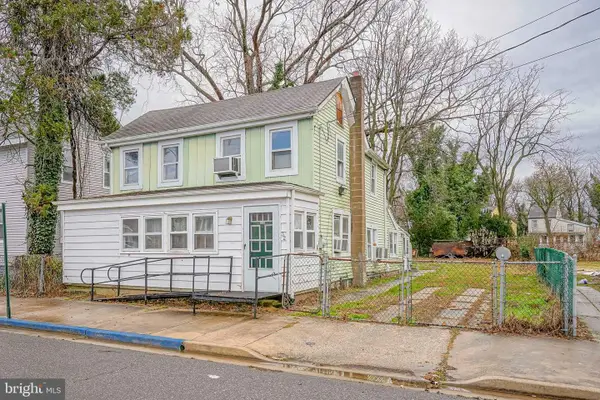 $99,900Active6 beds -- baths1,824 sq. ft.
$99,900Active6 beds -- baths1,824 sq. ft.32 Olive St, SALEM, NJ 08079
MLS# NJSA2017522Listed by: CENTURY 21 TOWN & COUNTRY REALTY - WOODSTOWN - New
 $89,900Active3 beds 1 baths1,316 sq. ft.
$89,900Active3 beds 1 baths1,316 sq. ft.79 Walnut St, SALEM, NJ 08079
MLS# NJSA2017524Listed by: CENTURY 21 TOWN & COUNTRY REALTY - WOODSTOWN  $165,000Active3 beds 1 baths832 sq. ft.
$165,000Active3 beds 1 baths832 sq. ft.69 Carpenter St, SALEM, NJ 08079
MLS# NJSA2017556Listed by: EXIT HOMESTEAD REALTY PROFESSIONALS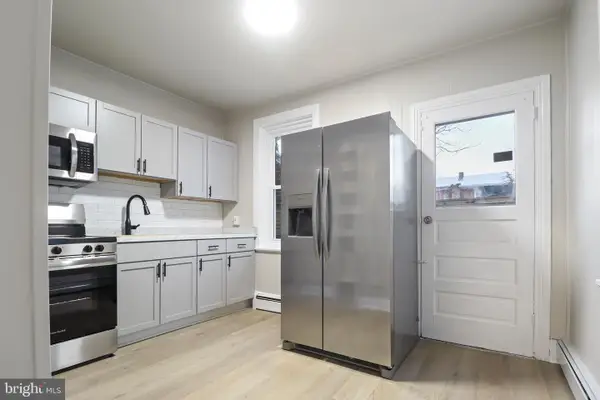 $180,000Active4 beds 1 baths1,386 sq. ft.
$180,000Active4 beds 1 baths1,386 sq. ft.77 Seventh St, SALEM, NJ 08079
MLS# NJSA2017498Listed by: COLDWELL BANKER REALTY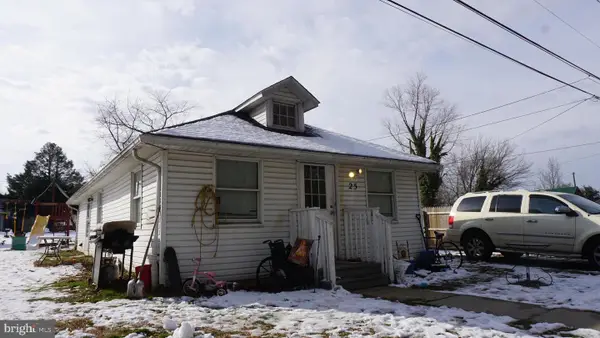 $200,000Active2 beds 1 baths924 sq. ft.
$200,000Active2 beds 1 baths924 sq. ft.25 Riverview Drive, SALEM, NJ 08079
MLS# NJSA2017496Listed by: KELLER WILLIAMS PRIME REALTY $159,000Active5 beds 3 baths3,015 sq. ft.
$159,000Active5 beds 3 baths3,015 sq. ft.12 Oak St, SALEM, NJ 08079
MLS# NJSA2017490Listed by: ASHTON REALTY
