34 Quinton Hancocks Bridge Rd., SALEM, NJ 08079
Local realty services provided by:Better Homes and Gardens Real Estate Premier
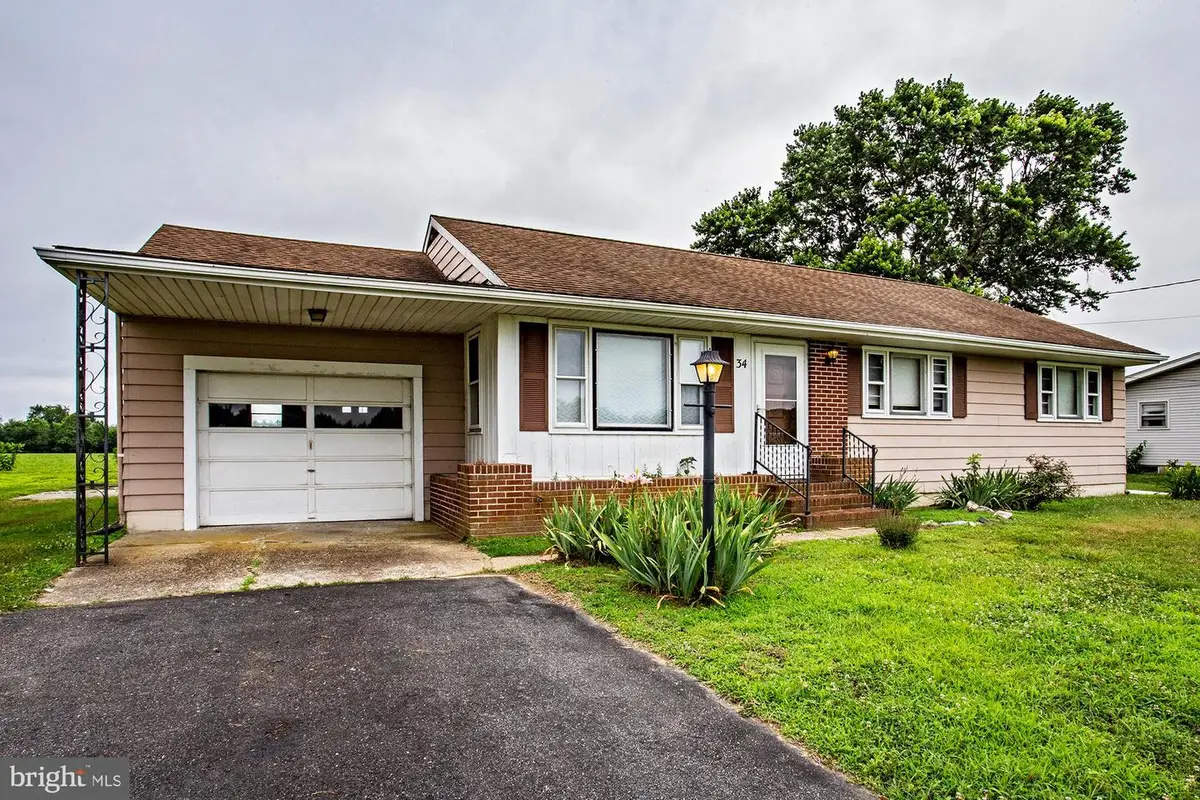
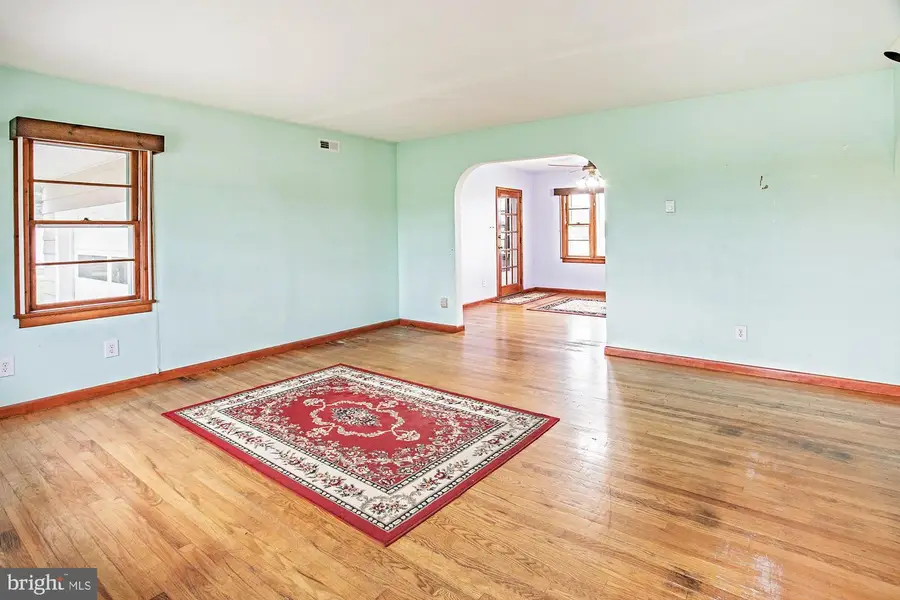
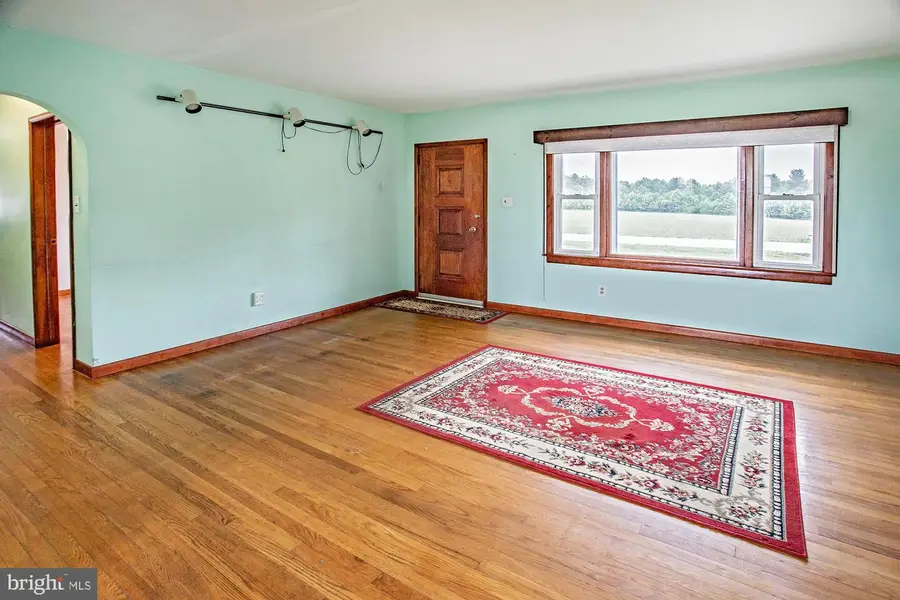
34 Quinton Hancocks Bridge Rd.,SALEM, NJ 08079
$200,000
- 3 Beds
- 2 Baths
- 2,032 sq. ft.
- Single family
- Pending
Listed by:wendy sparks
Office:exp realty, llc.
MLS#:NJSA2015288
Source:BRIGHTMLS
Price summary
- Price:$200,000
- Price per sq. ft.:$98.43
About this home
This is your chance to live in the desirable Quinton Township, where you can enjoy beautiful views of farmland and wildlife right outside your door! This well-maintained home has been lovingly cared for by the same family since its construction. The new owners will appreciate the asphalt horseshoe driveway and the attached garage, but most importantly, they will enjoy the peace and tranquility that this property offers. Upon entering, you’ll notice the beautiful hardwood floors that run throughout the living and dining rooms, as well as the bedrooms and hallway. The updated kitchen provides ample storage space, and a conveniently located powder room is just steps away. A dedicated dining room opens up to a spacious living room. The full basement is a standout feature, offering a large finished area that’s perfect for a game room, home theater, or dance studio! Additionally, the unfinished section where the laundry and utilities are located allows for a workspace and plenty of extra storage. If you’re looking for a country setting that’s still close to major highways, this is the property for you! It’s only a short 20-minute drive to major routes including the New Jersey Turnpike and Rt. 295, and just an hour away from the beautiful beaches of South Jersey!
Contact an agent
Home facts
- Year built:1960
- Listing Id #:NJSA2015288
- Added:47 day(s) ago
- Updated:August 13, 2025 at 07:30 AM
Rooms and interior
- Bedrooms:3
- Total bathrooms:2
- Full bathrooms:1
- Half bathrooms:1
- Living area:2,032 sq. ft.
Heating and cooling
- Cooling:Central A/C
- Heating:Ceiling, Electric, Radiant
Structure and exterior
- Roof:Architectural Shingle
- Year built:1960
- Building area:2,032 sq. ft.
- Lot area:0.43 Acres
Utilities
- Water:Private, Well
- Sewer:On Site Septic
Finances and disclosures
- Price:$200,000
- Price per sq. ft.:$98.43
- Tax amount:$5,104 (2024)
New listings near 34 Quinton Hancocks Bridge Rd.
- New
 $135,000Active2 beds 2 baths920 sq. ft.
$135,000Active2 beds 2 baths920 sq. ft.103 Hubble Ave, SALEM, NJ 08079
MLS# NJSA2015888Listed by: COLDWELL BANKER REALTY - Coming SoonOpen Sat, 12 to 2pm
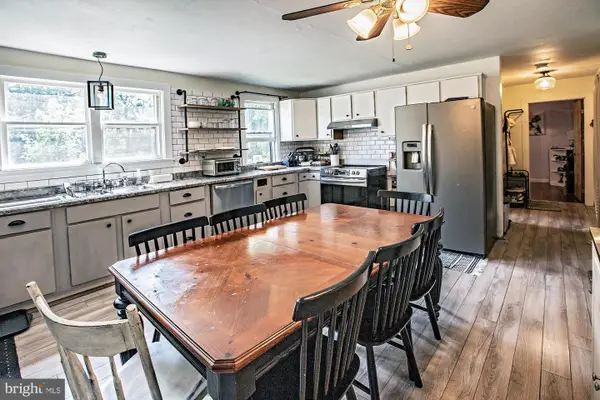 $299,900Coming Soon3 beds 1 baths
$299,900Coming Soon3 beds 1 baths9 S Tilbury Rd, SALEM, NJ 08079
MLS# NJSA2015658Listed by: BETTER HOMES AND GARDENS REAL ESTATE MATURO - New
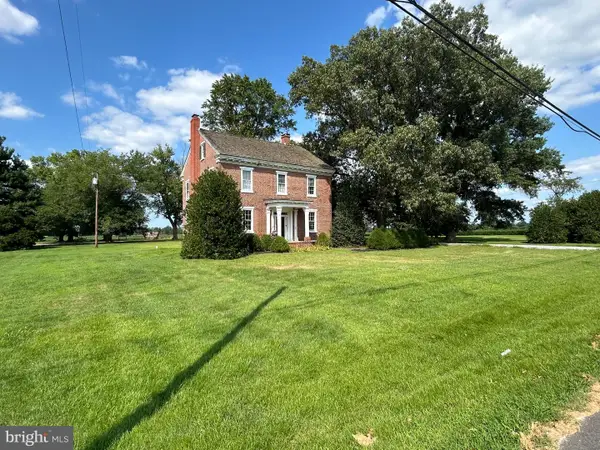 $975,000Active4 beds 3 baths3,627 sq. ft.
$975,000Active4 beds 3 baths3,627 sq. ft.842 Salem Quinton Rd, SALEM, NJ 08079
MLS# NJSA2015834Listed by: LEP COMMERCIAL REAL ESTATE LLC - New
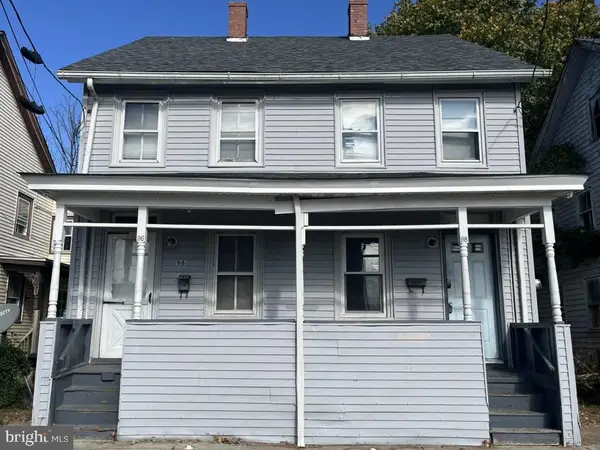 $80,000Active3 beds 1 baths1,318 sq. ft.
$80,000Active3 beds 1 baths1,318 sq. ft.96 Thompson St, SALEM, NJ 08079
MLS# NJSA2015856Listed by: LONG & FOSTER REAL ESTATE, INC. - New
 $80,000Active3 beds 1 baths1,318 sq. ft.
$80,000Active3 beds 1 baths1,318 sq. ft.98 Thompson St, SALEM, NJ 08079
MLS# NJSA2015860Listed by: LONG & FOSTER REAL ESTATE, INC. - New
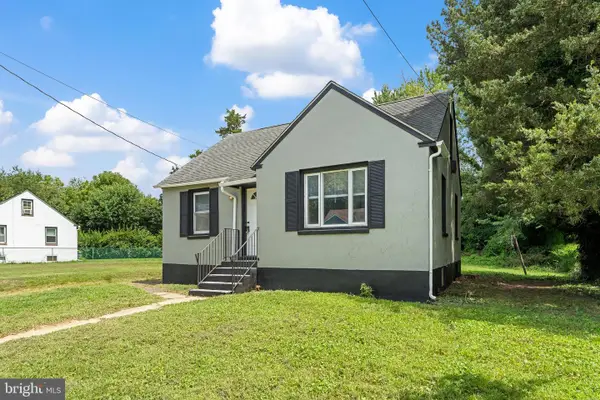 $199,777Active3 beds 1 baths1,158 sq. ft.
$199,777Active3 beds 1 baths1,158 sq. ft.22 Davis Ave, SALEM, NJ 08079
MLS# NJSA2015850Listed by: SOCIETY - Coming Soon
 $550,000Coming Soon5 beds 2 baths
$550,000Coming Soon5 beds 2 baths179 Alloway Creek Neck Rd, SALEM, NJ 08079
MLS# NJSA2015814Listed by: PRIME REALTY PARTNERS - New
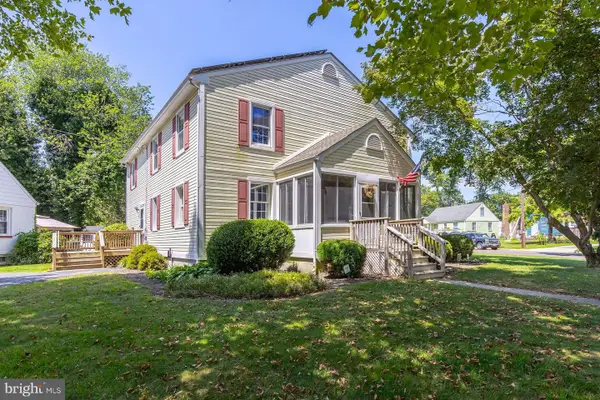 $275,000Active4 beds 3 baths2,720 sq. ft.
$275,000Active4 beds 3 baths2,720 sq. ft.168 Cook Ave, SALEM, NJ 08079
MLS# NJSA2015794Listed by: BHHS FOX & ROACH-MULLICA HILL NORTH - New
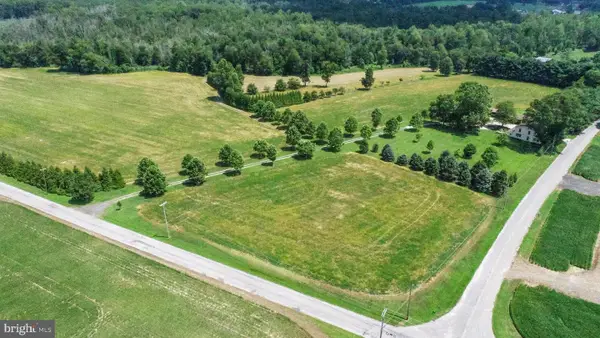 $850,000Active3 beds 2 baths1,864 sq. ft.
$850,000Active3 beds 2 baths1,864 sq. ft.36 Cream Ridge Rd, SALEM, NJ 08079
MLS# NJSA2015786Listed by: HOMESMART FIRST ADVANTAGE REALTY 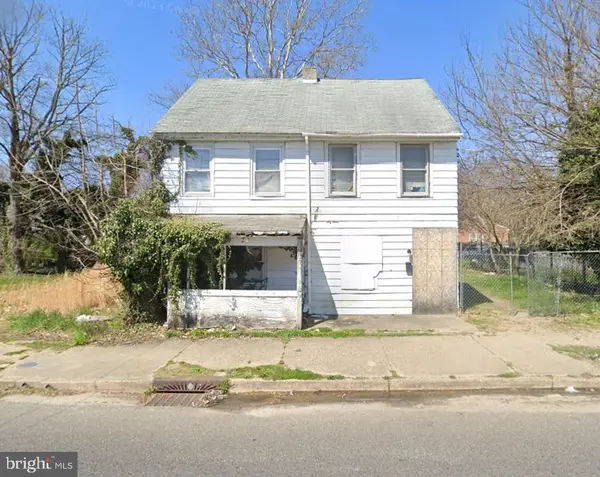 $50,000Active3 beds 1 baths1,276 sq. ft.
$50,000Active3 beds 1 baths1,276 sq. ft.359 Keasbey St, SALEM, NJ 08079
MLS# NJSA2015780Listed by: REAL BROKER, LLC
