- BHGRE®
- New Jersey
- Salem
- 526 Harmersville Pecks Corner Rd
526 Harmersville Pecks Corner Rd, Salem, NJ 08079
Local realty services provided by:Better Homes and Gardens Real Estate Community Realty
Listed by: scott kompa
Office: exp realty, llc.
MLS#:NJSA2016264
Source:BRIGHTMLS
Price summary
- Price:$700,000
- Price per sq. ft.:$204.68
About this home
Welcome to a rare 8.1-acre equestrian retreat in Quinton, NJ, that offers space, privacy, and endless possibilities. Set back from the road and surrounded by mature trees, this 4-bedroom, 2-bathroom home spans 3,420 square feet and provides three levels of comfortable living space. Inside, you’ll find a spacious kitchen with an oversized island, double ovens, and plenty of cabinet storage, opening to a large dining room designed for gathering and entertaining. Multiple living areas, hardwood floors, tall ceilings, and expansive porches create a warm, inviting atmosphere with room for everyone.
Equestrians, hobby farmers, and auto enthusiasts alike will appreciate the incredible outdoor amenities. The property includes a 60’ x 120’ riding arena with LED lighting, several barns and outbuildings, multiple paddocks, and a large garden/orchard area that is perfect for horses, livestock, or crops. A detached 2-car garage with a storage area, and a separate workshop adds even more flexibility for storage, hobbies, or equipment. Whether you’re looking to train horses, raise animals, or enjoy country living, this property provides the space and infrastructure to make it happen.
Enjoy the peace and quiet of this tranquil Salem County location while still being within easy reach of major routes. With a prior septic certification, termite certification, and chimney/woodstove inspection already provided, this home is ready for its next chapter. If you’ve been searching for a South Jersey horse property that combines a spacious home with the functionality of a working farm, look no further, as this Quinton equestrian estate is the perfect fit.
Contact an agent
Home facts
- Year built:1982
- Listing ID #:NJSA2016264
- Added:139 day(s) ago
- Updated:January 30, 2026 at 02:39 PM
Rooms and interior
- Bedrooms:4
- Total bathrooms:2
- Full bathrooms:2
- Living area:3,420 sq. ft.
Heating and cooling
- Cooling:Central A/C
- Heating:Electric, Heat Pump - Electric BackUp
Structure and exterior
- Roof:Shingle
- Year built:1982
- Building area:3,420 sq. ft.
- Lot area:8.1 Acres
Utilities
- Water:Well
- Sewer:On Site Septic
Finances and disclosures
- Price:$700,000
- Price per sq. ft.:$204.68
- Tax amount:$9,719 (2024)
New listings near 526 Harmersville Pecks Corner Rd
- New
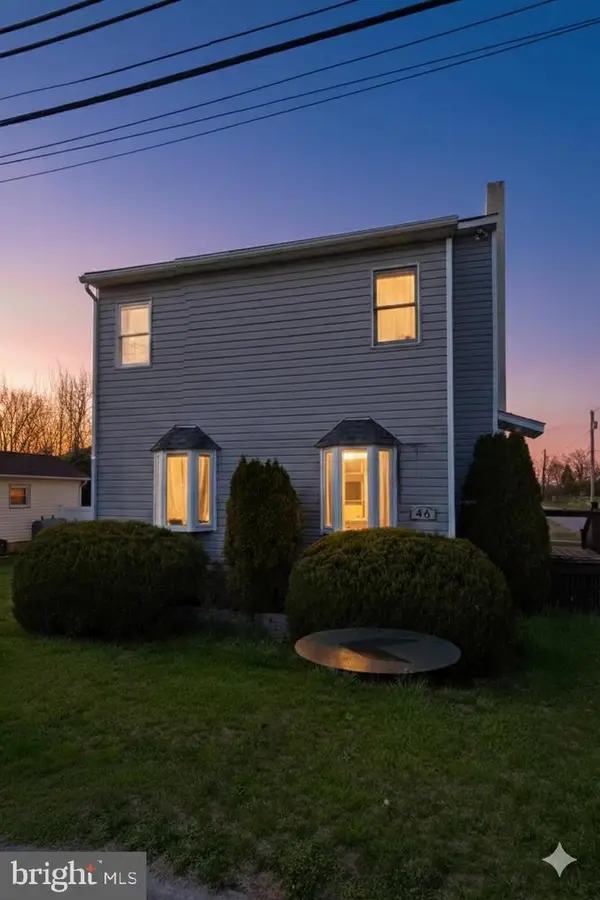 $325,000Active4 beds 2 baths2,337 sq. ft.
$325,000Active4 beds 2 baths2,337 sq. ft.42 Tilbury Rd, SALEM, NJ 08079
MLS# NJSA2017818Listed by: REAL BROKER, LLC - New
 $175,000Active3 beds 2 baths2,560 sq. ft.
$175,000Active3 beds 2 baths2,560 sq. ft.160 Sinnickson Landing Rd, SALEM, NJ 08079
MLS# NJSA2017802Listed by: KELLER WILLIAMS REALTY - WASHINGTON TOWNSHIP - New
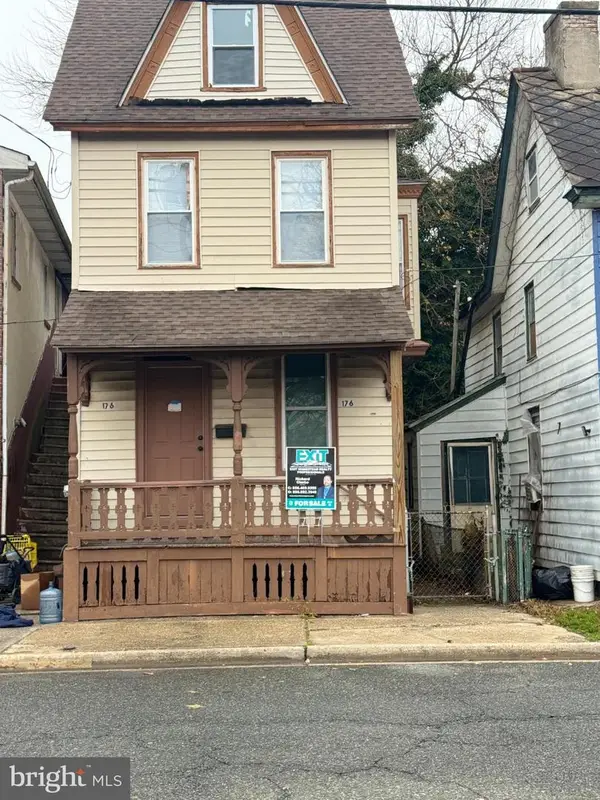 $144,900Active3 beds 2 baths1,280 sq. ft.
$144,900Active3 beds 2 baths1,280 sq. ft.176 Griffith St, SALEM, NJ 08079
MLS# NJSA2017306Listed by: EXIT HOMESTEAD REALTY PROFESSIONALS - New
 $179,000Active3 beds 2 baths1,932 sq. ft.
$179,000Active3 beds 2 baths1,932 sq. ft.2 9th Street, Salem, NJ 08079
MLS# 604087Listed by: BALSLEY/LOSCO - Coming Soon
 $310,000Coming Soon2 beds 1 baths
$310,000Coming Soon2 beds 1 baths723 Ft Elfsborg Salem Rd, SALEM, NJ 08079
MLS# NJSA2017782Listed by: RE/MAX PREFERRED - MULLICA HILL - New
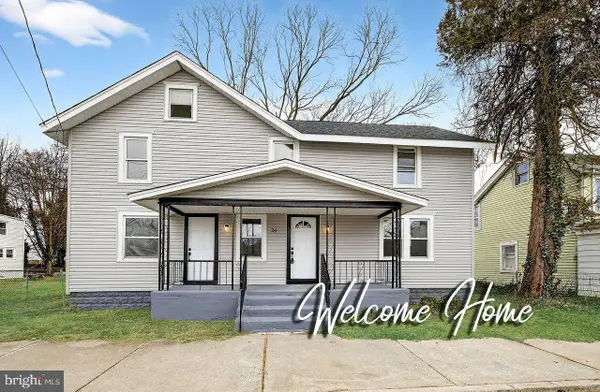 $189,000Active4 beds 1 baths2,164 sq. ft.
$189,000Active4 beds 1 baths2,164 sq. ft.26 Olive St, SALEM, NJ 08079
MLS# NJSA2017776Listed by: REAL BROKER, LLC 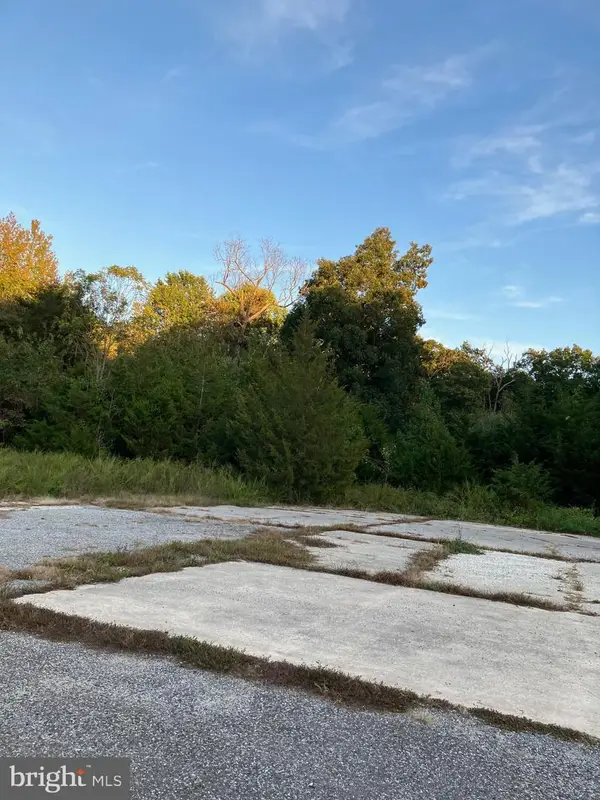 $79,900Active1 Acres
$79,900Active1 Acres456 Quinton Marlboro Rd, SALEM, NJ 08079
MLS# NJSA2017518Listed by: EXP REALTY, LLC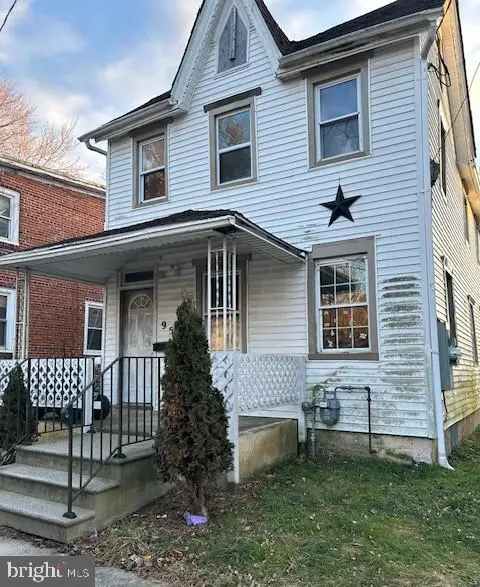 $109,000Active3 beds 1 baths1,512 sq. ft.
$109,000Active3 beds 1 baths1,512 sq. ft.95 Hedge St, SALEM, NJ 08079
MLS# NJSA2017710Listed by: CASTLE AGENCY LLC $69,900Active4 beds 2 baths1,929 sq. ft.
$69,900Active4 beds 2 baths1,929 sq. ft.187 7th St, SALEM, NJ 08079
MLS# NJSA2017706Listed by: A J FALCIANI REALTY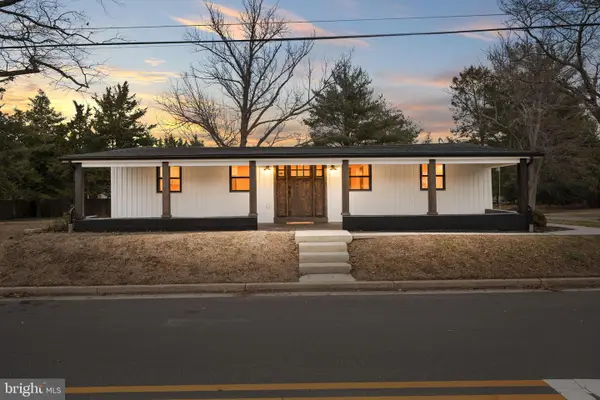 $410,000Pending3 beds 2 baths1,690 sq. ft.
$410,000Pending3 beds 2 baths1,690 sq. ft.2 Schrier Ave., SALEM, NJ 08079
MLS# NJSA2017664Listed by: AMERICAN DREAM REALTY OF SOUTH JERSEY

