1 Frances Ln, Scotch Plains Twp., NJ 07076
Local realty services provided by:Better Homes and Gardens Real Estate Green Team
1 Frances Ln,Scotch Plains Twp., NJ 07076
$1,548,000
- 4 Beds
- 5 Baths
- - sq. ft.
- Single family
- Active
Listed by:gina suriano
Office:coldwell banker realty
MLS#:3987562
Source:NJ_GSMLS
Price summary
- Price:$1,548,000
About this home
This beautifully crafted 4-bedroom, 4.5-bath residence blends classic design with thoughtful updates, offering a warm and inviting setting for both daily living and gracious entertaining. The stately brick exterior with its welcoming portico and double glass entry doors sets the tone for what lies within.A grand foyer with elegant moldings, subtle wall lighting, and a sparkling chandelier creates a refined first impression. The heart of the home is the expansive chef's kitchen, featuring a large center island with breakfast bar, marble tile accents, and custom cabinetry. Premium appliances all around with double dishwashers and a butler's pantry with wine storage support effortless entertaining, while the adjoining family roomanchored by a dual-sided gas fireplacebrings everyone together in comfort.The main level also offers a sunlit dining room, perfect for holiday gatherings, a stunning living room with gorgeous view of Magnolia tree and a well- appointed library with soaring ceilings, mahogany built-ins, and a striking fireplace. This space can also serve as a flexible first-floor bedroom if desired.Upstairs, the thoughtful layout includes two bedrooms that share a connecting bath, a third bedroom with its own hall bath, and a serene primary suite with a walk-in closet, spa bath with jacuzzi, and private Juliet balcony overlooking the pool and landscaped grounds.The fully finished lower level extends the living space with a recreation room, media/play area, and fitness space. A separate au pair suite/office , endless storage space and a full bath,including a steam and massage shower,offers both privacy and comfort. An additional room offers the perfect opportunity to be transformed into a future wine cellar.Outdoors, a heated pool and spa are framed by mature landscaping, accent lighting, and a newly resurfaced pool deck (2025), along with an expansive large blue stone patio having a built-in grill, creating a private retreat for summer days and evening gatherings.Additional features include a whole-house generator, multi-zone sound system, built-in gas grill, rainbow playset and recent mechanical upgrades, ensuring peace of mind for years to come.Set on a quiet cul-de-sac bordering Ponderosa Park, this residence offers the perfect balance of sophistication, comfort, and convenience.
Contact an agent
Home facts
- Year built:1971
- Listing ID #:3987562
- Added:6 day(s) ago
- Updated:September 22, 2025 at 03:22 PM
Rooms and interior
- Bedrooms:4
- Total bathrooms:5
- Full bathrooms:4
- Half bathrooms:1
Heating and cooling
- Cooling:2 Units, Attic Fan, Ceiling Fan, Multi-Zone Cooling
- Heating:2 Units, Forced Hot Air, Multi-Zone
Structure and exterior
- Roof:Asphalt Shingle
- Year built:1971
- Lot area:0.96 Acres
Schools
- High school:SP Fanwood
- Middle school:Terrill MS
- Elementary school:Cole Elem
Utilities
- Water:Public Water
- Sewer:Public Sewer
Finances and disclosures
- Price:$1,548,000
- Tax amount:$29,608 (2024)
New listings near 1 Frances Ln
- New
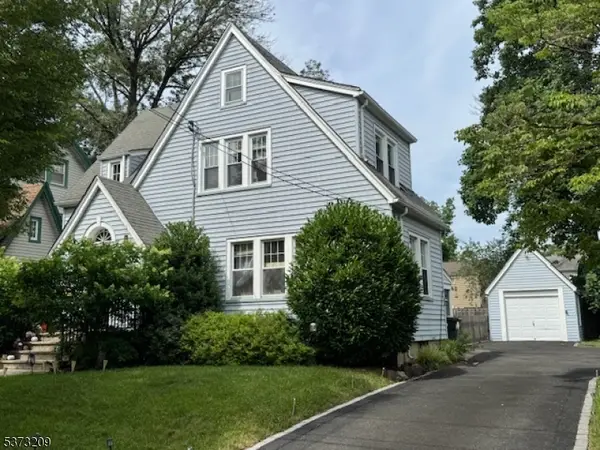 $675,000Active4 beds 2 baths
$675,000Active4 beds 2 baths215 Katherine St, Scotch Plains Twp., NJ 07076
MLS# 3988610Listed by: COLDWELL BANKER REALTY - Coming SoonOpen Sat, 1 to 4pm
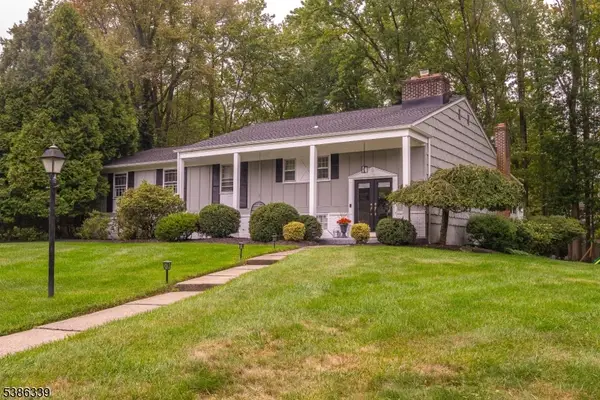 $1,499,000Coming Soon5 beds 4 baths
$1,499,000Coming Soon5 beds 4 baths4 Brandywine Ct, Scotch Plains Twp., NJ 07076
MLS# 3988396Listed by: COLDWELL BANKER REALTY - New
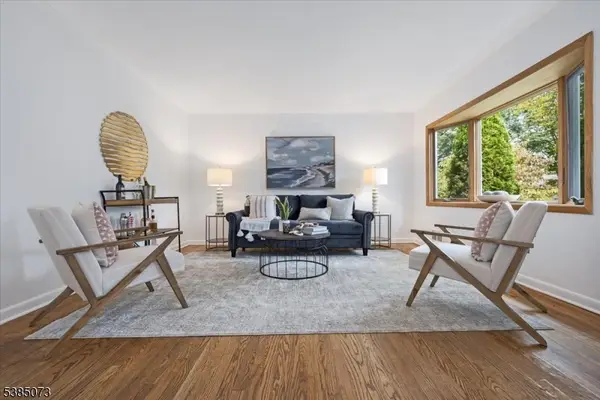 $430,000Active2 beds 2 baths
$430,000Active2 beds 2 baths544 Willow Ave, Scotch Plains Twp., NJ 07076
MLS# 3987323Listed by: COLDWELL BANKER REALTY - Open Sat, 12 to 3pm
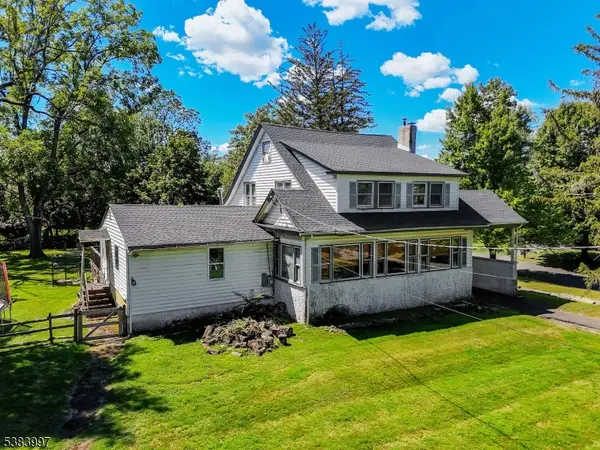 $1,199,000Active4 beds 4 baths3,272 sq. ft.
$1,199,000Active4 beds 4 baths3,272 sq. ft.2 Dutch Ln, Scotch Plains Twp., NJ 07076
MLS# 3986408Listed by: DAUNNO REALTY SERVICES LLC 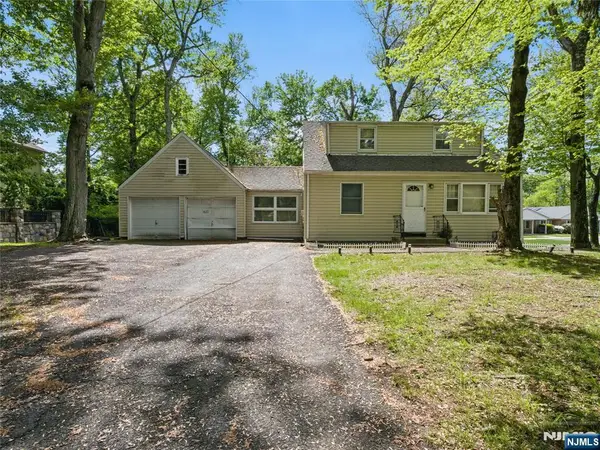 $750,000Active4 beds 1 baths
$750,000Active4 beds 1 baths1620 Raritan Road, Scotch Plains, NJ 07076
MLS# 25032600Listed by: EXP REALTY, LLC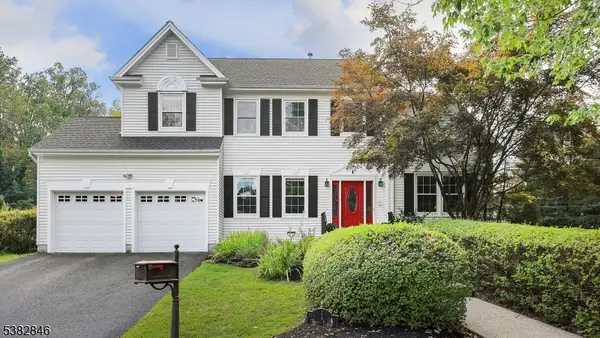 $1,075,000Active4 beds 4 baths
$1,075,000Active4 beds 4 baths1 Breezy Court, Scotch Plains Twp., NJ 07076
MLS# 3986084Listed by: COLDWELL BANKER REALTY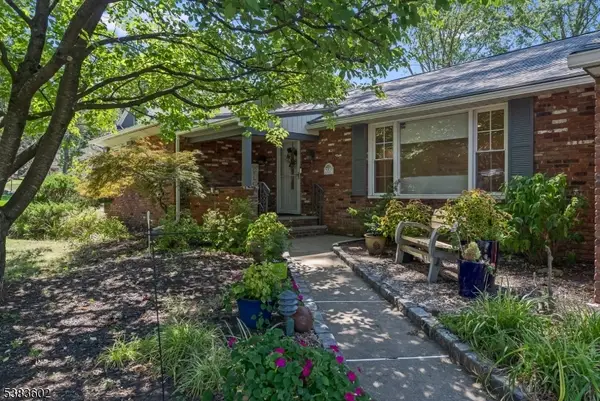 $999,000Active4 beds 3 baths
$999,000Active4 beds 3 baths352 Roberts Ln, Scotch Plains Twp., NJ 07076
MLS# 3986015Listed by: DAVID REALTY GROUP LLC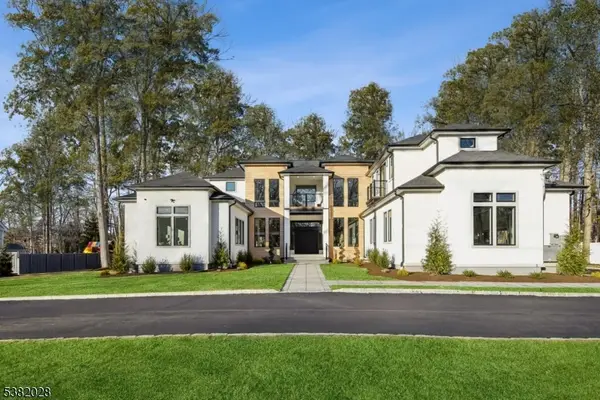 $3,999,999Active7 beds 9 baths15,000 sq. ft.
$3,999,999Active7 beds 9 baths15,000 sq. ft.19 Highlander Dr, Scotch Plains Twp., NJ 07076
MLS# 3985752Listed by: SIGNATURE REALTY NJ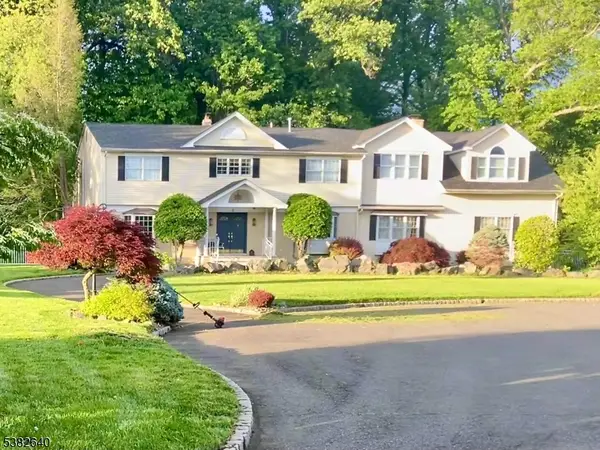 $1,899,999Active6 beds 4 baths4,487 sq. ft.
$1,899,999Active6 beds 4 baths4,487 sq. ft.2 Unami Ln, Scotch Plains Twp., NJ 07076
MLS# 3985792Listed by: HOUWZER
