1 Caserta Drive Dr, Sewell, NJ 08080
Local realty services provided by:Better Homes and Gardens Real Estate GSA Realty
1 Caserta Drive Dr,Sewell, NJ 08080
$375,000
- 2 Beds
- 2 Baths
- 1,674 sq. ft.
- Single family
- Pending
Listed by: charleen a orzechowski
Office: bhhs fox & roach-cherry hill
MLS#:NJGL2066866
Source:BRIGHTMLS
Price summary
- Price:$375,000
- Price per sq. ft.:$224.01
- Monthly HOA dues:$125
About this home
HURRY, This Heaatherwood, former sample home has just hit the market and is ready for a ready, willing and financially able Buyer(s). The main attraction to this home is the location as it borders the fenced pond with fountain. This one story Ellington Model boasts a Living Room, Dining Room combination, Eat-in Kitchen featuring a Center Island, Pantry, Dishwasher, Refrigerator, Gas Oven and Range, Garbage Disposal, Microwave, Recessed Lighting, however, this home is an exception. The dimensions of the garage are 20 x 20, includes 2 remotes and 2 wall panels. Crown molding and chair rails where shon were another upgrade. This home has a stucco exterior and is adjacent to the community pond and the view from the rear of the house is scenic and soothing. This past week, several rooms, foyer, including the kitchen have been freshly painted. he home has been powerwashed. The Carpets in the LR, DR, and 2 Bedrooms have been professionally cleaned so we ask that visitors remove their shoes prior to entering the home. There is a Seller's Disclosure Statement online in addition to previewing a copy located in the kitchen. Thank you for your patience and understanding. We would request the same if we were marketing your HOME FOR SALE.
Contact an agent
Home facts
- Year built:2002
- Listing ID #:NJGL2066866
- Added:51 day(s) ago
- Updated:January 12, 2026 at 08:32 AM
Rooms and interior
- Bedrooms:2
- Total bathrooms:2
- Full bathrooms:2
- Living area:1,674 sq. ft.
Heating and cooling
- Cooling:Central A/C
- Heating:90% Forced Air, Natural Gas
Structure and exterior
- Roof:Shingle
- Year built:2002
- Building area:1,674 sq. ft.
- Lot area:0.14 Acres
Schools
- High school:WASHINGTON TWP. H.S.
Utilities
- Water:Public
- Sewer:Public Sewer
Finances and disclosures
- Price:$375,000
- Price per sq. ft.:$224.01
- Tax amount:$8,648 (2025)
New listings near 1 Caserta Drive Dr
- Open Sat, 11am to 1pmNew
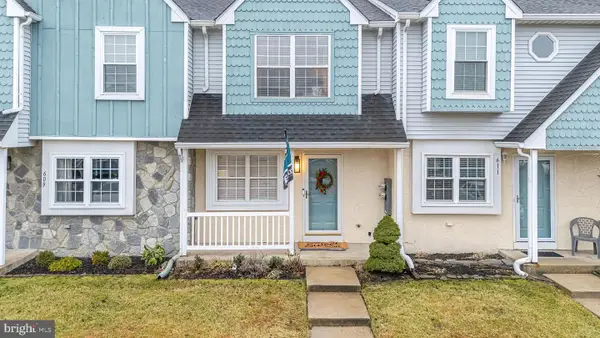 $295,000Active2 beds 2 baths1,076 sq. ft.
$295,000Active2 beds 2 baths1,076 sq. ft.610 Hartland Ct, SEWELL, NJ 08080
MLS# NJGL2068210Listed by: REAL BROKER, LLC - Coming Soon
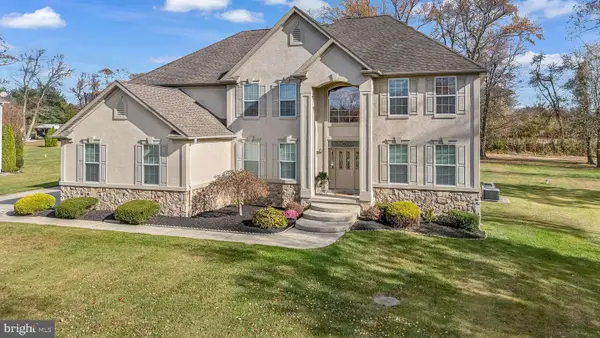 $869,900Coming Soon4 beds 5 baths
$869,900Coming Soon4 beds 5 baths2 Lansbrook Ct, SEWELL, NJ 08080
MLS# NJGL2068196Listed by: KELLER WILLIAMS - MAIN STREET - New
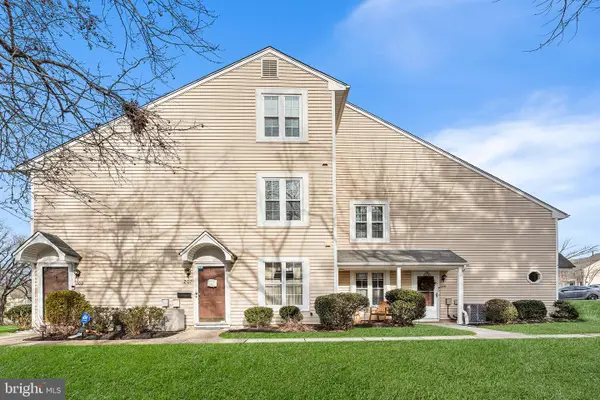 $240,000Active1 beds 1 baths752 sq. ft.
$240,000Active1 beds 1 baths752 sq. ft.205 Boothby Ct, SEWELL, NJ 08080
MLS# NJGL2067906Listed by: REDFIN - New
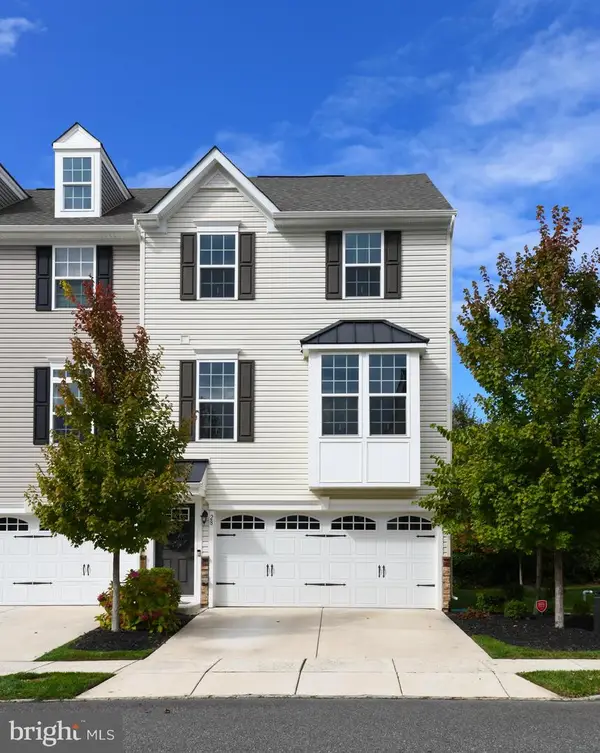 $425,000Active3 beds 3 baths2,030 sq. ft.
$425,000Active3 beds 3 baths2,030 sq. ft.28 Peacock Cir, SEWELL, NJ 08080
MLS# NJGL2067998Listed by: HOME AND HEART REALTY - New
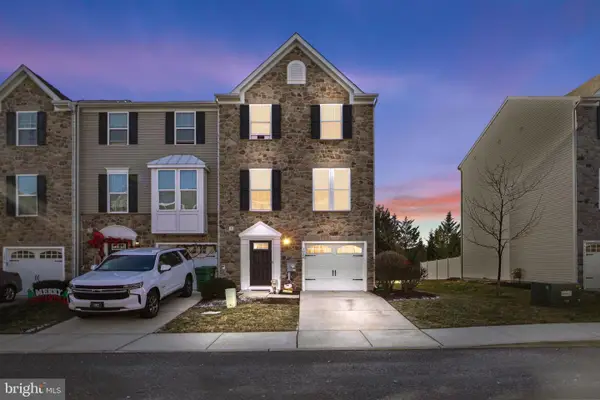 $420,000Active3 beds 3 baths1,960 sq. ft.
$420,000Active3 beds 3 baths1,960 sq. ft.1028 Prime Pl, SEWELL, NJ 08080
MLS# NJGL2067976Listed by: REAL BROKER, LLC - Coming SoonOpen Sat, 12 to 2pm
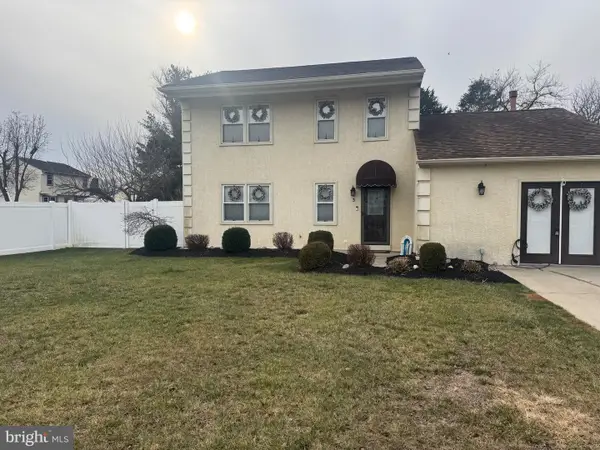 $429,900Coming Soon3 beds 3 baths
$429,900Coming Soon3 beds 3 baths3 Turner Ct, SEWELL, NJ 08080
MLS# NJGL2067904Listed by: RE/MAX PREFERRED - SEWELL 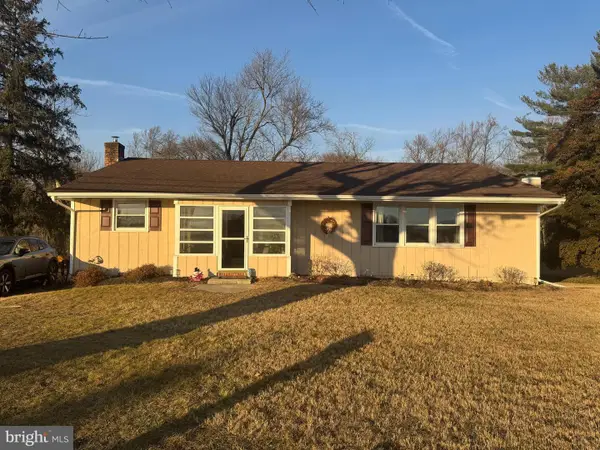 $349,900Active3 beds 1 baths1,420 sq. ft.
$349,900Active3 beds 1 baths1,420 sq. ft.257 Chapel Heights Rd, SEWELL, NJ 08080
MLS# NJGL2067914Listed by: EXP REALTY, LLC- Coming Soon
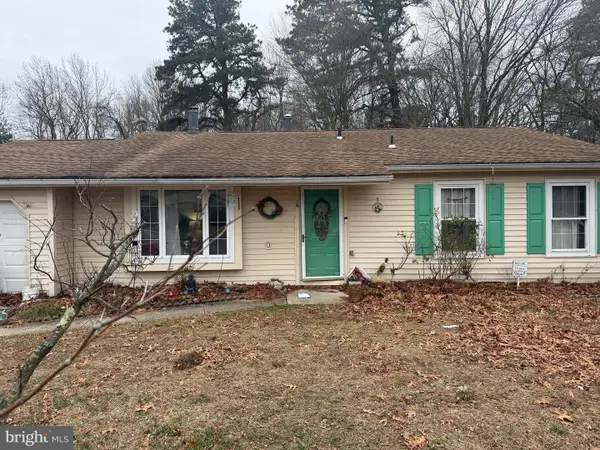 Listed by BHGRE$365,000Coming Soon3 beds 2 baths
Listed by BHGRE$365,000Coming Soon3 beds 2 baths46 Lupus Ln, SEWELL, NJ 08080
MLS# NJGL2067330Listed by: BETTER HOMES AND GARDENS REAL ESTATE MATURO  $230,000Pending2 beds 2 baths1,124 sq. ft.
$230,000Pending2 beds 2 baths1,124 sq. ft.324 Georgia Ct, SEWELL, NJ 08080
MLS# NJGL2067814Listed by: KELLER WILLIAMS - MAIN STREET $550,000Pending4 beds 3 baths2,563 sq. ft.
$550,000Pending4 beds 3 baths2,563 sq. ft.36 Saddlebrook Dr, SEWELL, NJ 08080
MLS# NJGL2067200Listed by: BHHS FOX & ROACH-WASHINGTON-GLOUCESTER
