11 Samantha Ct, Sewell, NJ 08080
Local realty services provided by:Better Homes and Gardens Real Estate Valley Partners
11 Samantha Ct,Sewell, NJ 08080
$1,140,000
- 4 Beds
- 4 Baths
- 4,919 sq. ft.
- Single family
- Active
Listed by: robert sanford munden iii
Office: keller williams - main street
MLS#:NJGL2061366
Source:BRIGHTMLS
Price summary
- Price:$1,140,000
- Price per sq. ft.:$231.75
About this home
Welcome to 11 Samantha Ct - Enjoy this impeccable custom executive home located on one of the most desirable streets in Sewell and the Washington Twp School District! A few features include extensive hardscaping with its own water fountain feature, a walkout finished basement, dance floor, grand curved staircase and more! As you arrive at the house, you can choose to park in your horseshoe driveway or your attached two car garage. Making your way into the home, you’ll be captivated by the grand foyer with your chandelier above and below stepping on the elegant designed flooring. To your left is a relaxing sitting area fit to suit your imagination, while on your right you have your formal dining room big enough to enjoy with all the family and friends! Continuing on you’ll walk into the grand curved staircase that of course gives you access to the upper level but also has the entrance heading to the fully finished walkout basement! On the other side of the staircase, is a space that could be your charming sunroom or music room as it contains a grand piano, your elegant chandelier lighting, and large arched windows with sheer and red drapes that offer a scenic view of the grand backyard. The right wing of the main level has your large kitchen with granite counter tops - along with 1 of 2 first floor balconies, a front office room and a first-floor full bathroom, which gives you the option to have an office suite or potential additional bedroom! The left wing has an extended formal living room, see-through fireplace and the 2nd first floor balcony. Making your way upstairs with brand new carpet throughout, first see your primary suite with the primary bathroom shower having a steam jet and your own jacuzzi tub...perfect for relaxing after a long day of work! Upstairs you also have three additional great side bedrooms and an additional full bathroom. Heading all the way down the curved spiral staircase now, you’ll love the fully finished walkout basement which has its own dance floor to dance the night away! Not only that - you also have a half bathroom, large sitting or relaxing area, your laundry room and access to your 2 car garage! Making this home even more special than it already is, stepping right outside to your grand entertaining backyard is a true masterpiece! Boasting an expansive hardscaped patio crafted with premium pavers, perfect for lavish gatherings or serene relaxation. As well as the stunning water fountain feature adding a soothing ambiance, complemented by a charming pergola that serves as an ideal focal point for outdoor events! The space is also elevated with a surround sound system, ensuring an immersive experience. This exceptional outdoor oasis, blending luxury, entertainment and nature, is undoubtedly one of a kind!
Contact an agent
Home facts
- Year built:2000
- Listing ID #:NJGL2061366
- Added:142 day(s) ago
- Updated:January 11, 2026 at 02:43 PM
Rooms and interior
- Bedrooms:4
- Total bathrooms:4
- Full bathrooms:3
- Half bathrooms:1
- Living area:4,919 sq. ft.
Heating and cooling
- Cooling:Central A/C
- Heating:Forced Air, Natural Gas
Structure and exterior
- Year built:2000
- Building area:4,919 sq. ft.
- Lot area:0.73 Acres
Utilities
- Water:Public
- Sewer:Public Sewer
Finances and disclosures
- Price:$1,140,000
- Price per sq. ft.:$231.75
- Tax amount:$16,548 (2025)
New listings near 11 Samantha Ct
- Coming Soon
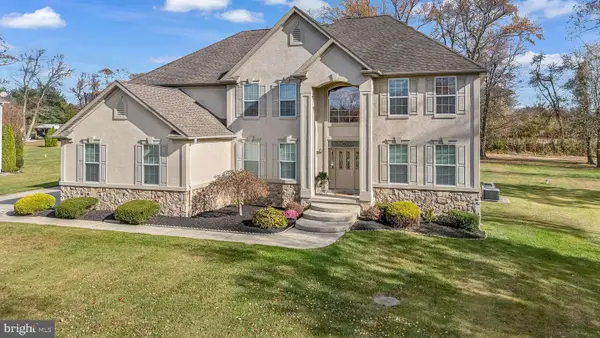 $869,900Coming Soon4 beds 5 baths
$869,900Coming Soon4 beds 5 baths2 Lansbrook Ct, SEWELL, NJ 08080
MLS# NJGL2068196Listed by: KELLER WILLIAMS - MAIN STREET - New
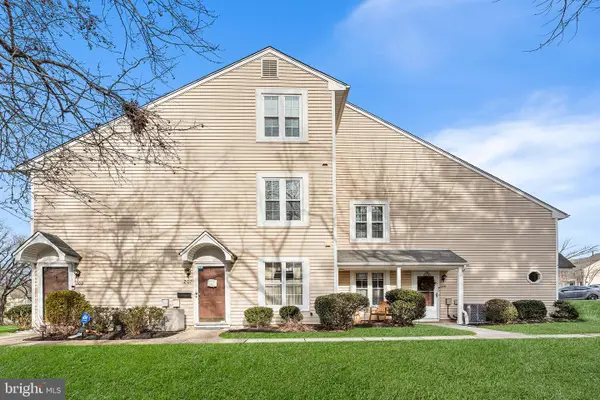 $240,000Active1 beds 1 baths752 sq. ft.
$240,000Active1 beds 1 baths752 sq. ft.205 Boothby Ct, SEWELL, NJ 08080
MLS# NJGL2067906Listed by: REDFIN - New
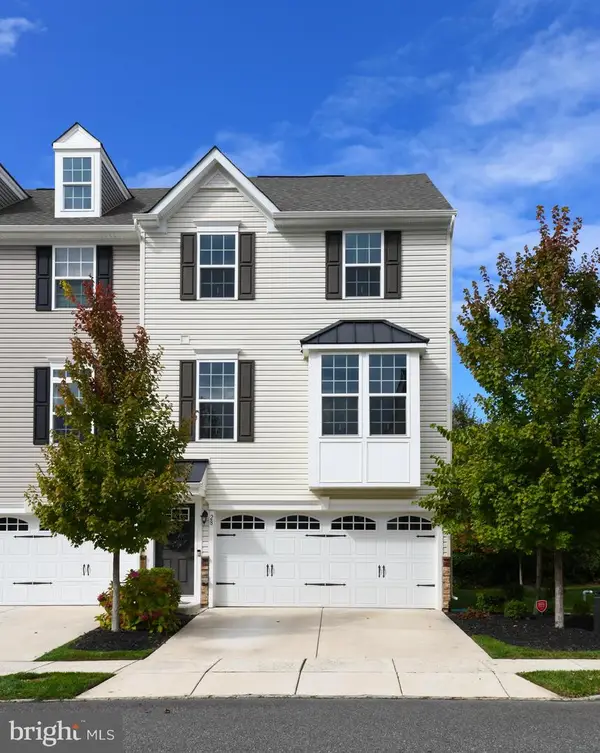 $425,000Active3 beds 3 baths2,030 sq. ft.
$425,000Active3 beds 3 baths2,030 sq. ft.28 Peacock Cir, SEWELL, NJ 08080
MLS# NJGL2067998Listed by: HOME AND HEART REALTY - New
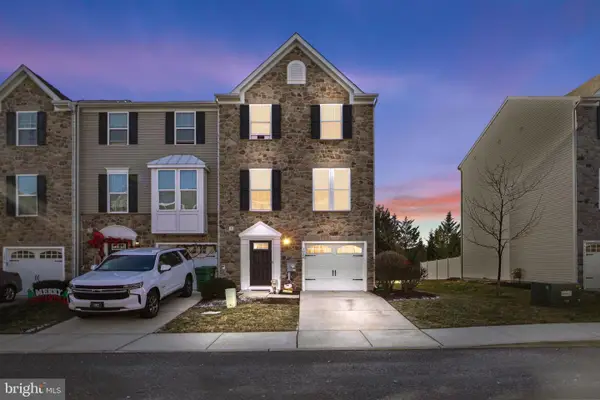 $420,000Active3 beds 3 baths1,960 sq. ft.
$420,000Active3 beds 3 baths1,960 sq. ft.1028 Prime Pl, SEWELL, NJ 08080
MLS# NJGL2067976Listed by: REAL BROKER, LLC - Coming SoonOpen Sat, 12 to 2pm
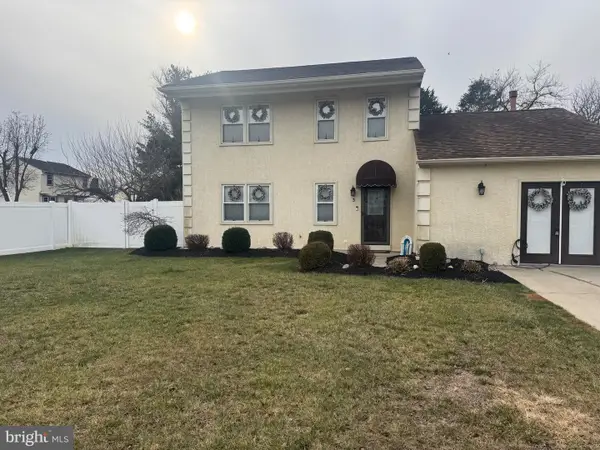 $429,900Coming Soon3 beds 3 baths
$429,900Coming Soon3 beds 3 baths3 Turner Ct, SEWELL, NJ 08080
MLS# NJGL2067904Listed by: RE/MAX PREFERRED - SEWELL 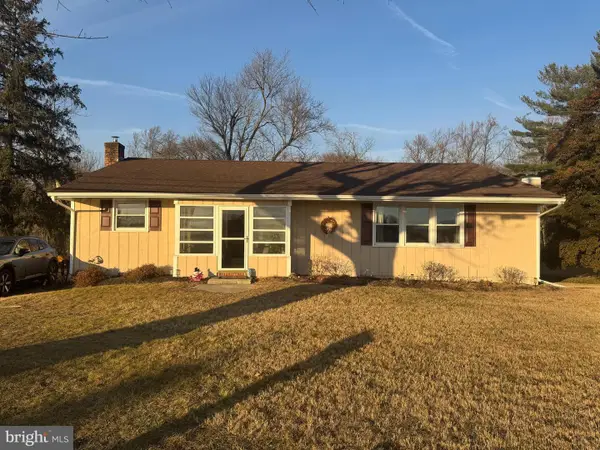 $349,900Active3 beds 1 baths1,420 sq. ft.
$349,900Active3 beds 1 baths1,420 sq. ft.257 Chapel Heights Rd, SEWELL, NJ 08080
MLS# NJGL2067914Listed by: EXP REALTY, LLC- Coming Soon
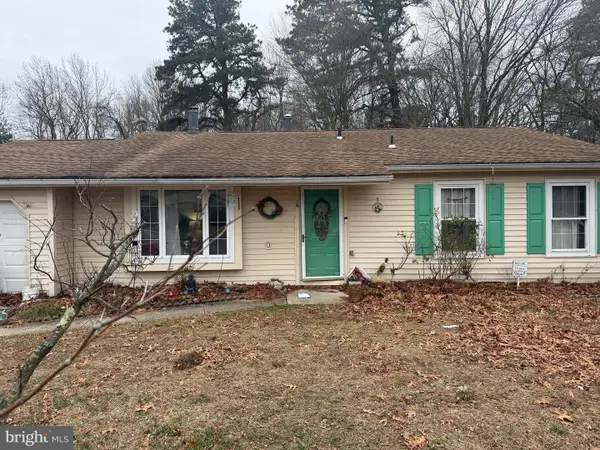 Listed by BHGRE$365,000Coming Soon3 beds 2 baths
Listed by BHGRE$365,000Coming Soon3 beds 2 baths46 Lupus Ln, SEWELL, NJ 08080
MLS# NJGL2067330Listed by: BETTER HOMES AND GARDENS REAL ESTATE MATURO  $230,000Pending2 beds 2 baths1,124 sq. ft.
$230,000Pending2 beds 2 baths1,124 sq. ft.324 Georgia Ct, SEWELL, NJ 08080
MLS# NJGL2067814Listed by: KELLER WILLIAMS - MAIN STREET $550,000Pending4 beds 3 baths2,563 sq. ft.
$550,000Pending4 beds 3 baths2,563 sq. ft.36 Saddlebrook Dr, SEWELL, NJ 08080
MLS# NJGL2067200Listed by: BHHS FOX & ROACH-WASHINGTON-GLOUCESTER $400,000Active3 beds 3 baths2,473 sq. ft.
$400,000Active3 beds 3 baths2,473 sq. ft.23 Mansfield Dr, SEWELL, NJ 08080
MLS# NJGL2067782Listed by: CENTURY 21 RAUH & JOHNS
