22 Trapper Rd, SEWELL, NJ 08080
Local realty services provided by:Better Homes and Gardens Real Estate Valley Partners
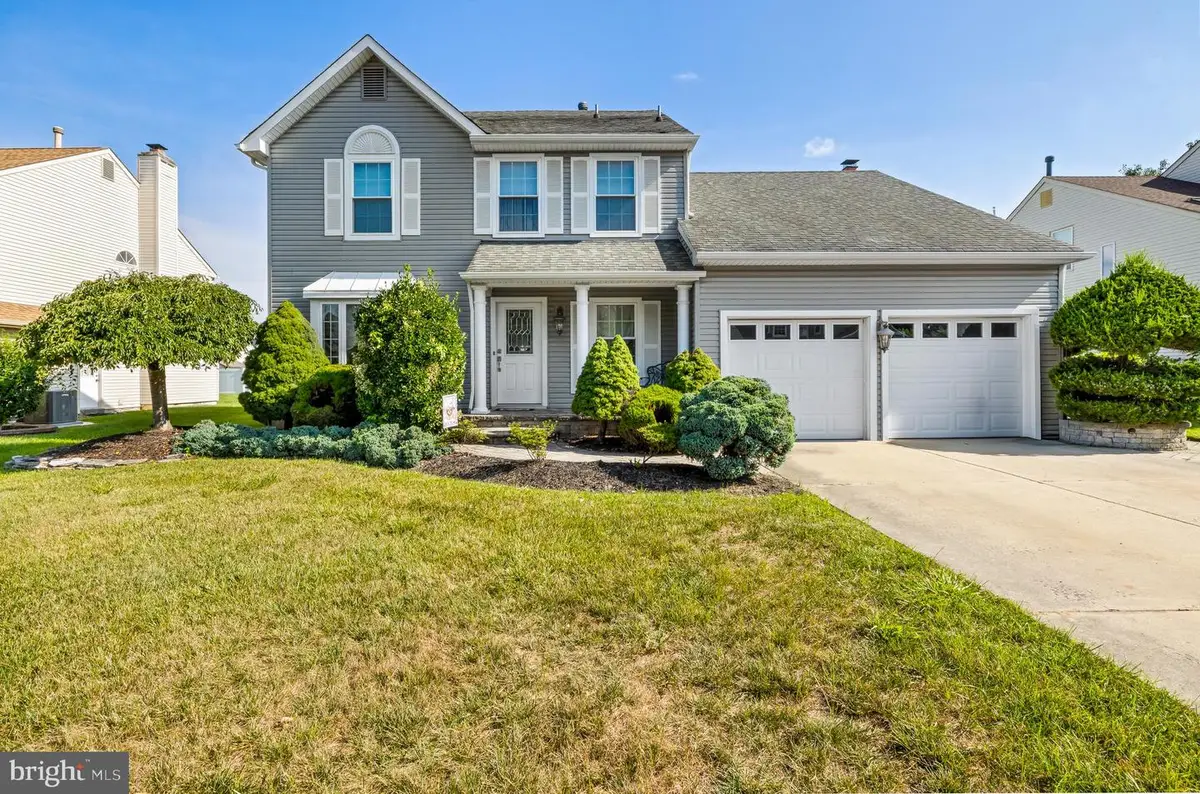
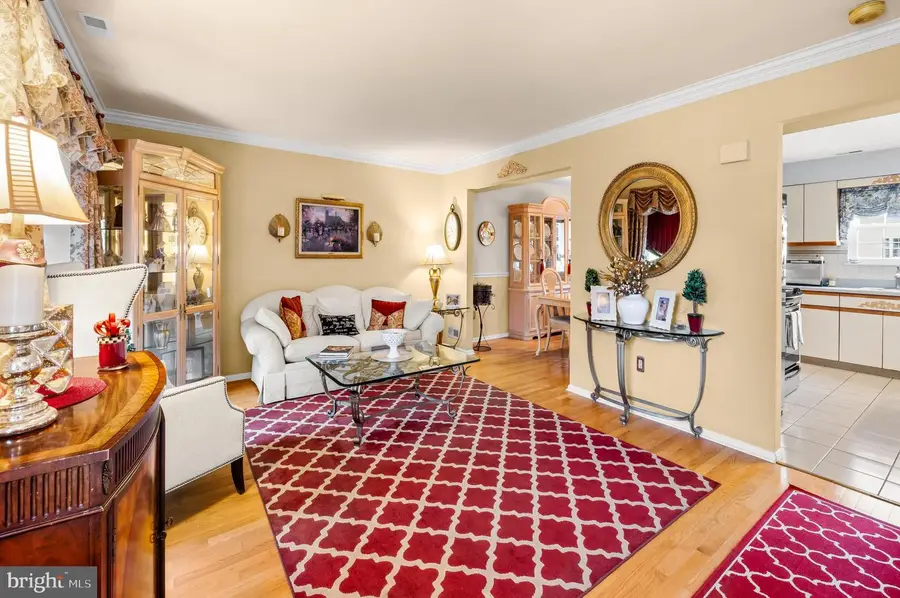
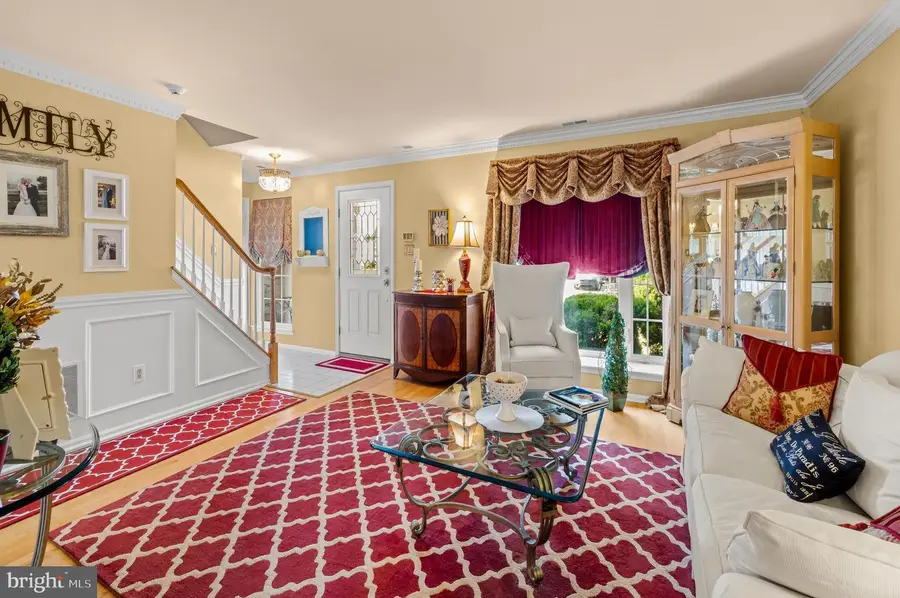
22 Trapper Rd,SEWELL, NJ 08080
$475,000
- 4 Beds
- 3 Baths
- 2,088 sq. ft.
- Single family
- Pending
Listed by:steven kempton
Office:real broker, llc.
MLS#:NJGL2060684
Source:BRIGHTMLS
Price summary
- Price:$475,000
- Price per sq. ft.:$227.49
About this home
Meticulously maintained and updated, the pride of original ownership is prevalent in this Colts Neck colonial! As you arrive you are welcomed in via the covered front porch. Timeless tile floors flow in the foyer, half bath, hallway, and kitchen. To the left are the living room and dining room, both w/ hardwood flooring, accented with crown molding, and brightened with the abundance of windows! The kitchen has an open concept allowing any home chef to prepare their delicious meals with ease. The family room features a vaulted ceiling for grand appeal, yet offers a warm cozy feel with a gas burning fireplace. The first floor also features an updated half bath, laundry room, and access into the 2 car garage. The Master Bedroom has a ceiling fan, 2 wall closets, and private en suite bathroom. The fully updated bathroom is finished with tile floors, custom tile shower, and updated vanity & fixtures. The other 3 bedrooms are all well in size with ceiling fans. The hallway bath has also been revamped with tile floors, tile shower surround, and updated vanity & fixtures. Outback sit on the over sized deck and look out on your fully fenced in open lot. Grass will stay green all year with the inground sprinker system! Additional features are new water heater, shed, auto garage door openers, & added blown in insulation with updated HVAC! Conveniently located just off of Rt 55 and Rt 42 makes community to Philly and the Jersey Shore a breeze!
Contact an agent
Home facts
- Year built:1989
- Listing Id #:NJGL2060684
- Added:16 day(s) ago
- Updated:August 15, 2025 at 07:30 AM
Rooms and interior
- Bedrooms:4
- Total bathrooms:3
- Full bathrooms:2
- Half bathrooms:1
- Living area:2,088 sq. ft.
Heating and cooling
- Cooling:Central A/C
- Heating:Forced Air, Natural Gas
Structure and exterior
- Roof:Shingle
- Year built:1989
- Building area:2,088 sq. ft.
- Lot area:0.22 Acres
Schools
- High school:WASHINGTON TWP. H.S.
- Middle school:CHESTNUT RIDGE
- Elementary school:HURFFVILLE
Utilities
- Water:Public
- Sewer:Public Sewer
Finances and disclosures
- Price:$475,000
- Price per sq. ft.:$227.49
- Tax amount:$8,984 (2025)
New listings near 22 Trapper Rd
- New
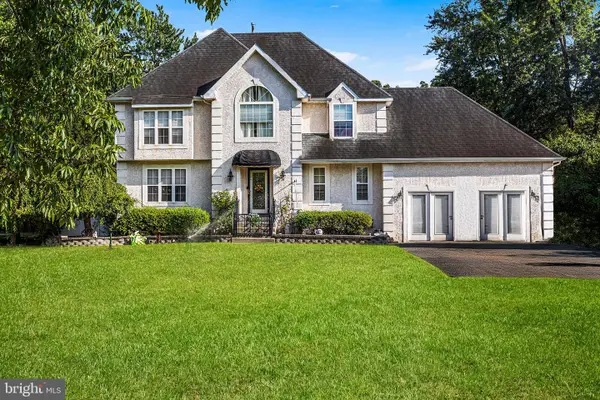 $535,000Active3 beds 3 baths2,432 sq. ft.
$535,000Active3 beds 3 baths2,432 sq. ft.412 Ganttown Rd, SEWELL, NJ 08080
MLS# NJGL2060962Listed by: REDFIN - Coming Soon
 $729,000Coming Soon4 beds 3 baths
$729,000Coming Soon4 beds 3 baths25 Rickland Dr, SEWELL, NJ 08080
MLS# NJGL2061228Listed by: SOLEIL SOTHEBY'S INTERNATIONAL REALTY - Coming SoonOpen Sun, 1 to 4pm
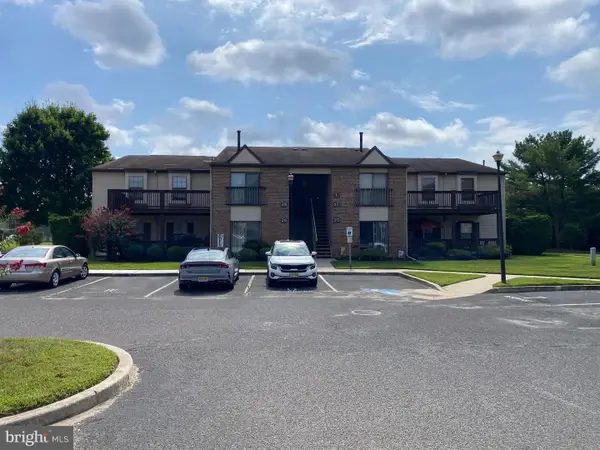 $250,000Coming Soon2 beds 2 baths
$250,000Coming Soon2 beds 2 baths27 Pickwick Pl, SEWELL, NJ 08080
MLS# NJGL2061204Listed by: CAPP REALTY - Open Fri, 5 to 7pmNew
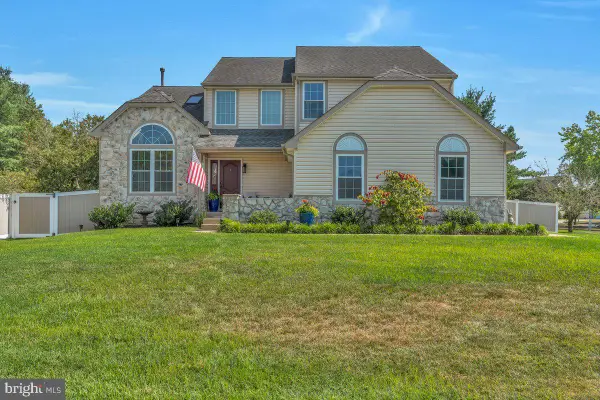 $525,000Active4 beds 3 baths2,275 sq. ft.
$525,000Active4 beds 3 baths2,275 sq. ft.2 Bridle Ln, SEWELL, NJ 08080
MLS# NJGL2061230Listed by: KELLER WILLIAMS REALTY - WASHINGTON TOWNSHIP - Open Sat, 1 to 3pmNew
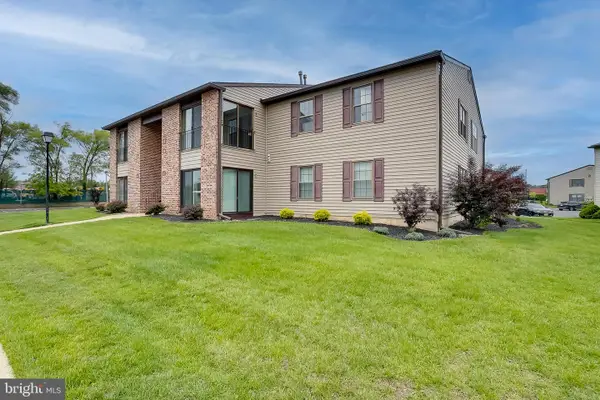 $249,999Active2 beds 2 baths1,180 sq. ft.
$249,999Active2 beds 2 baths1,180 sq. ft.18 Kent Pl, SEWELL, NJ 08080
MLS# NJGL2061238Listed by: EXP REALTY, LLC - New
 $399,900Active3 beds 3 baths1,720 sq. ft.
$399,900Active3 beds 3 baths1,720 sq. ft.106 Meridian Ln, SEWELL, NJ 08080
MLS# NJGL2061176Listed by: CENTURY 21 RAUH & JOHNS - Open Sat, 11am to 1pmNew
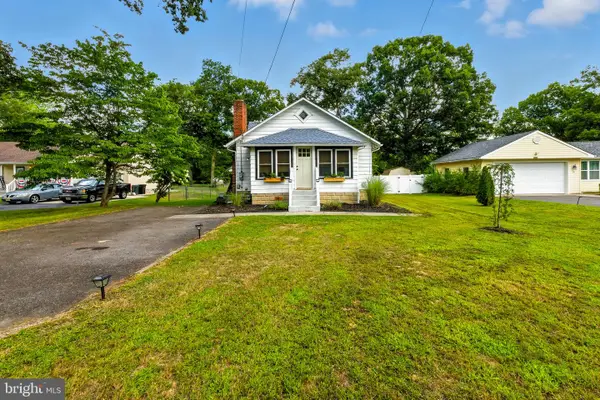 $299,900Active2 beds 1 baths1,092 sq. ft.
$299,900Active2 beds 1 baths1,092 sq. ft.14 Margaret Ave, SEWELL, NJ 08080
MLS# NJGL2060856Listed by: KELLER WILLIAMS REALTY - WASHINGTON TOWNSHIP - New
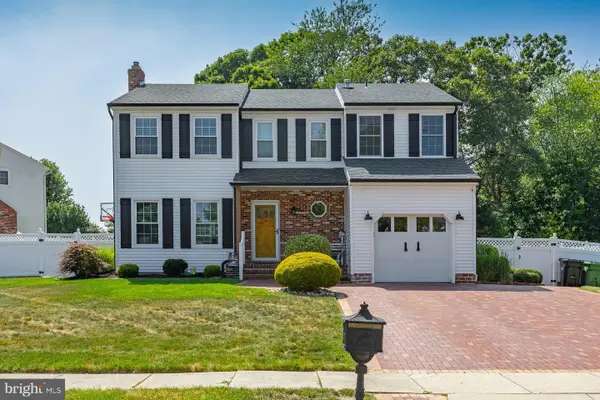 $550,000Active5 beds 4 baths2,136 sq. ft.
$550,000Active5 beds 4 baths2,136 sq. ft.9 Langley Dr, SEWELL, NJ 08080
MLS# NJGL2061162Listed by: BETTER HOMES AND GARDENS REAL ESTATE MATURO - Coming Soon
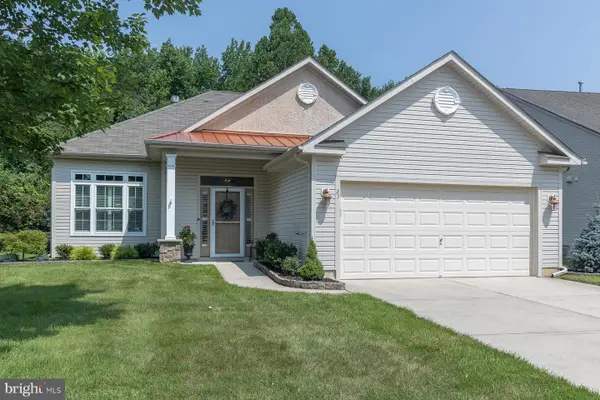 $499,900Coming Soon2 beds 2 baths
$499,900Coming Soon2 beds 2 baths27 Lavender Ct, SEWELL, NJ 08080
MLS# NJGL2061080Listed by: BHHS FOX & ROACH-VINELAND - Coming SoonOpen Sat, 10am to 12pm
 $525,000Coming Soon4 beds 3 baths
$525,000Coming Soon4 beds 3 baths41 Fleming Ave, SEWELL, NJ 08080
MLS# NJGL2061068Listed by: HOF REALTY

