43 Caserta Dr, Sewell, NJ 08080
Local realty services provided by:Better Homes and Gardens Real Estate Reserve
43 Caserta Dr,Sewell, NJ 08080
$435,000
- 2 Beds
- 2 Baths
- 1,737 sq. ft.
- Single family
- Pending
Listed by: johnson z yerkes iii
Office: century 21 rauh & johns
MLS#:NJGL2065134
Source:BRIGHTMLS
Price summary
- Price:$435,000
- Price per sq. ft.:$250.43
- Monthly HOA dues:$115
About this home
End of cut-de-sac 'Springfield' model in well manicured Heatherwood 55+ Community! This beautifully maintained 2 bedroom 2 bath home features front living room, rear family room with covered expanded concrete patio backing to common ground! The upgraded kitchen offers 42" wood cabinets and granite counter top in addition to the center island! The HVAC is only 3 years old, gas water heater 7 years old, new washer, 2nd bedroom carpet only 3 years old, security alarm system to give you peace of mind when away, 2 refrigerators will stay, lawn sprinkler system, living room with carpeted floor, gas log corner fireplace in the family room, extra wide covered concrete patio with ceiling fan and light, 2 pull down attic stairs, insulated garage doors with window tops! (Range/oven, family room window curtains Excluded), Settlement mid January
Contact an agent
Home facts
- Year built:2004
- Listing ID #:NJGL2065134
- Added:72 day(s) ago
- Updated:December 25, 2025 at 08:30 AM
Rooms and interior
- Bedrooms:2
- Total bathrooms:2
- Full bathrooms:2
- Living area:1,737 sq. ft.
Heating and cooling
- Cooling:Central A/C
- Heating:Forced Air, Natural Gas
Structure and exterior
- Roof:Shingle
- Year built:2004
- Building area:1,737 sq. ft.
Schools
- High school:WASHINGTON TWP. H.S.
- Middle school:CHESTNUT RIDGE
- Elementary school:WEDGWOOD
Utilities
- Water:Public
- Sewer:Public Sewer
Finances and disclosures
- Price:$435,000
- Price per sq. ft.:$250.43
- Tax amount:$8,543 (2025)
New listings near 43 Caserta Dr
- Coming Soon
 $230,000Coming Soon2 beds 2 baths
$230,000Coming Soon2 beds 2 baths324 Georgia Ct, SEWELL, NJ 08080
MLS# NJGL2067814Listed by: KELLER WILLIAMS - MAIN STREET - New
 $550,000Active4 beds 3 baths2,563 sq. ft.
$550,000Active4 beds 3 baths2,563 sq. ft.36 Saddlebrook Dr, SEWELL, NJ 08080
MLS# NJGL2067200Listed by: BHHS FOX & ROACH-WASHINGTON-GLOUCESTER - Coming Soon
 $400,000Coming Soon3 beds 3 baths
$400,000Coming Soon3 beds 3 baths23 Mansfield Dr, SEWELL, NJ 08080
MLS# NJGL2067782Listed by: CENTURY 21 RAUH & JOHNS - New
 $224,900Active1.14 Acres
$224,900Active1.14 Acres115 Tuckahoe Rd, SEWELL, NJ 08080
MLS# NJGL2067688Listed by: HEDENBERG REAL ESTATE COMPANY LLC - New
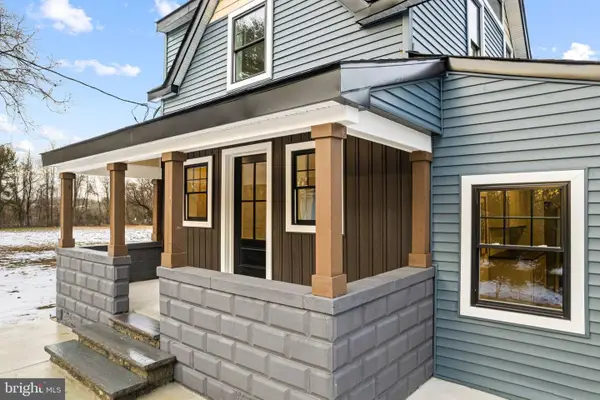 $449,000Active3 beds 3 baths1,700 sq. ft.
$449,000Active3 beds 3 baths1,700 sq. ft.595 Church Rd, SEWELL, NJ 08080
MLS# NJGL2067660Listed by: EXIT HOMESTEAD REALTY PROFESSIONALS - New
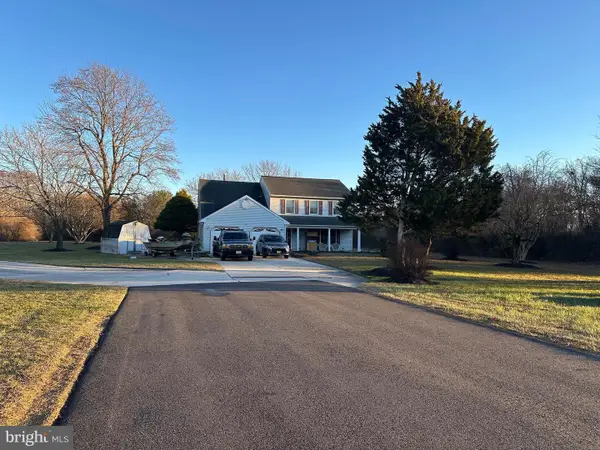 $524,900Active4 beds 3 baths2,464 sq. ft.
$524,900Active4 beds 3 baths2,464 sq. ft.24 Mcintosh Rd, SEWELL, NJ 08080
MLS# NJGL2067468Listed by: GRAHAM/HEARST REAL ESTATE COMPANY - New
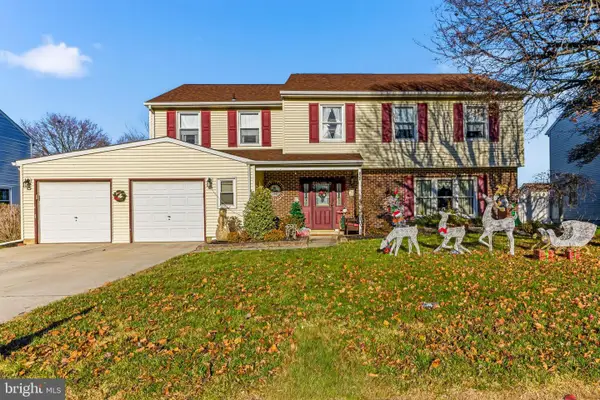 $529,000Active4 beds 3 baths2,436 sq. ft.
$529,000Active4 beds 3 baths2,436 sq. ft.20 Appletree Ln, SEWELL, NJ 08080
MLS# NJGL2067508Listed by: REAL BROKER, LLC 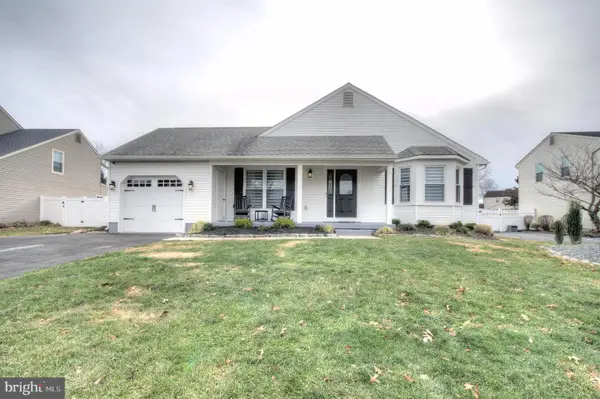 $457,500Pending3 beds 2 baths1,304 sq. ft.
$457,500Pending3 beds 2 baths1,304 sq. ft.21 Pegasus Way, SEWELL, NJ 08080
MLS# NJGL2067134Listed by: BHHS FOX & ROACH-WASHINGTON-GLOUCESTER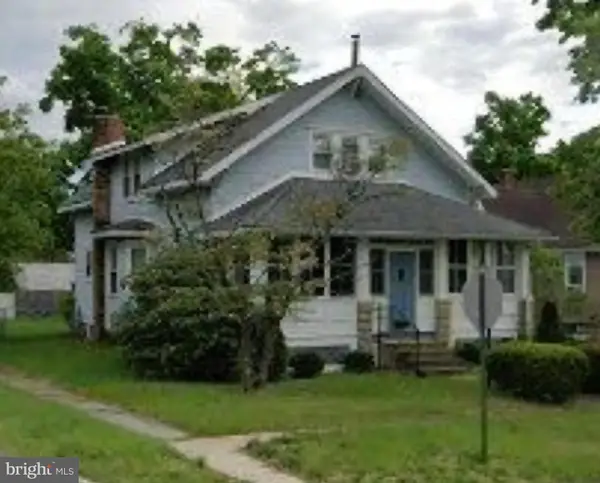 Listed by BHGRE$160,000Pending5 beds 2 baths1,896 sq. ft.
Listed by BHGRE$160,000Pending5 beds 2 baths1,896 sq. ft.201 Essex Ave, SEWELL, NJ 08080
MLS# NJGL2067432Listed by: BETTER HOMES AND GARDENS REAL ESTATE MATURO $379,900Active2 beds 2 baths1,894 sq. ft.
$379,900Active2 beds 2 baths1,894 sq. ft.46 Maple Leaf Cir, SEWELL, NJ 08080
MLS# NJGL2067392Listed by: CENTURY 21 RAUH & JOHNS
