48 Rickland Dr, Sewell, NJ 08080
Local realty services provided by:Better Homes and Gardens Real Estate Premier
48 Rickland Dr,Sewell, NJ 08080
$745,000
- 4 Beds
- 3 Baths
- 3,920 sq. ft.
- Single family
- Pending
Listed by:michael a. moore
Office:innovate realty
MLS#:NJGL2061690
Source:BRIGHTMLS
Price summary
- Price:$745,000
- Price per sq. ft.:$190.05
About this home
Homes like this Normandy model in the sought after Thornbury section of Washington Township do not present themselves often and when they do they do not last! Offering almost 3,000 Sf of living space and almost 1,000 SF of a partially finished basement your new home awaits. All you need to do is unpack and unwind in 48 Rickland Drive. No detail has been spared in creating an inviting atmosphere for your new home. Hardwood floors run throughout the home providing easy maintenance along with a stylish modern look. The two story foyer greets you as you enter the home and flows into the living room and dining room to the left or walk straight into the open kitchen accessing the family room to the right or dining room towards the left. The Gourmet-style Kitchen is equipped with a wall oven, center island with built-in microwave, beverage cooler/coffee bar , Stainless Steel Appliances, and Pantry. The kitchen also offers plenty of cabinet space, granite counters, tiled backplash as well as decorative crown molding. Three second floor bedrooms are generously sized with plenty of closet space. The hall bathroom is equipped with a double sink and large closet for storage as well as a linen closet in the hall. The primary suite is your escape from it all featuring a large walk-in closet and ensuite complete with double sink and vanities, tile stand shower, soaking tub, and a custom designed marble floor. The design of the ensuite exudes sophistication and provides a luxurious and relaxing atmosphere. The partially finished basement offers a drop tile ceiling, recessed lighting, and LVP flooring enabling anyone to utilize the space as a theatre/game room, home office, or exercise room. The mechanical room also contains plenty of storage space while housing the heater and hot water heater. New Custom Hunter Douglass plantation shutters have been installed throughout the entire house and the house was freshly painted in 2024. The exterior of the house shows nice curb appeal, front and back yard sprinkler system, and a storage shed. The patio off of the kitchen provides an area for entertaining and relaxing. The laundry room also includes a sink and storage cabinets. 48 Rickland is a must see which exemplifies pride of ownership, attention to detail, and a warm and inviting atmosphere for your lifestyle. Take advantage of this opportunity to live in one of Washington Township’s premiere communities. Listing agent is the seller.
Contact an agent
Home facts
- Year built:1996
- Listing ID #:NJGL2061690
- Added:46 day(s) ago
- Updated:October 10, 2025 at 07:32 AM
Rooms and interior
- Bedrooms:4
- Total bathrooms:3
- Full bathrooms:2
- Half bathrooms:1
- Living area:3,920 sq. ft.
Heating and cooling
- Cooling:Central A/C
- Heating:Forced Air, Natural Gas
Structure and exterior
- Year built:1996
- Building area:3,920 sq. ft.
Utilities
- Water:Public
- Sewer:Public Sewer
Finances and disclosures
- Price:$745,000
- Price per sq. ft.:$190.05
- Tax amount:$12,679 (2025)
New listings near 48 Rickland Dr
- New
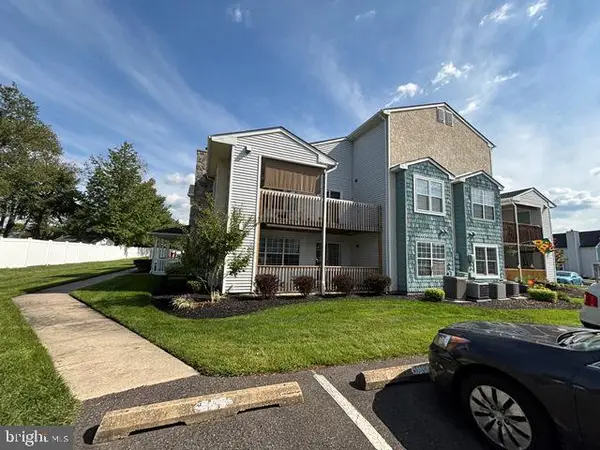 $230,000Active2 beds 2 baths1,146 sq. ft.
$230,000Active2 beds 2 baths1,146 sq. ft.309 Whittier Ct, SEWELL, NJ 08080
MLS# NJGL2065024Listed by: KEYPOINT REALTY LLC - New
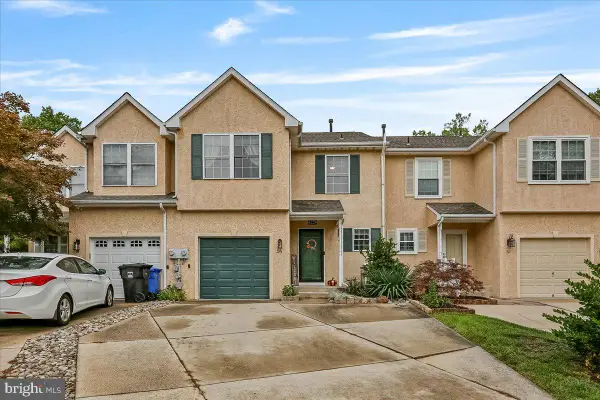 $319,900Active2 beds 3 baths1,448 sq. ft.
$319,900Active2 beds 3 baths1,448 sq. ft.54 Meadow Ct, SEWELL, NJ 08080
MLS# NJGL2064766Listed by: CENTURY 21 RAUH & JOHNS - Coming Soon
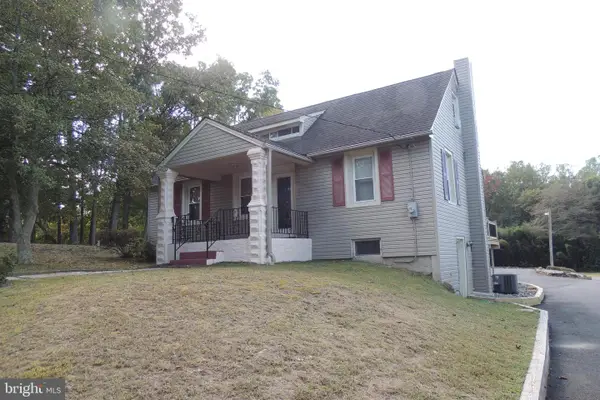 Listed by BHGRE$475,000Coming Soon4 beds 2 baths
Listed by BHGRE$475,000Coming Soon4 beds 2 baths544 Church Rd, SEWELL, NJ 08080
MLS# NJGL2064958Listed by: BETTER HOMES AND GARDENS REAL ESTATE MATURO - Open Sun, 2 to 4pmNew
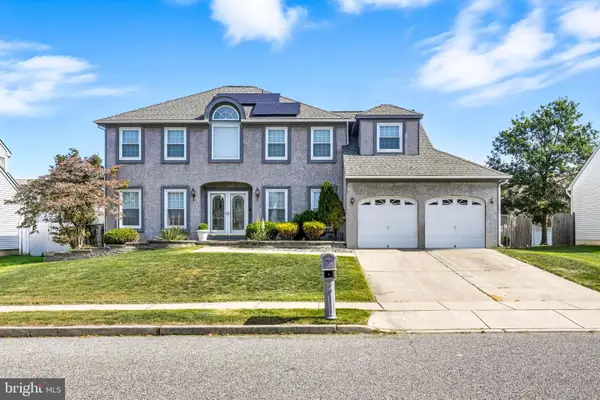 $529,000Active4 beds 3 baths2,582 sq. ft.
$529,000Active4 beds 3 baths2,582 sq. ft.12 Spring Mill Dr, SEWELL, NJ 08080
MLS# NJGL2064938Listed by: OVATION REALTY LLC - Open Sat, 12 to 2pmNew
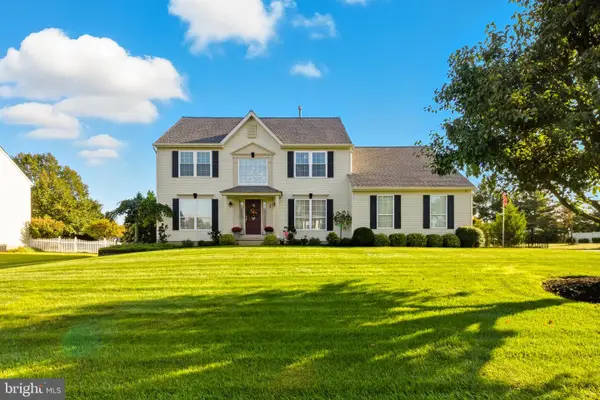 $650,000Active4 beds 3 baths2,516 sq. ft.
$650,000Active4 beds 3 baths2,516 sq. ft.20 Dressage Dr, SEWELL, NJ 08080
MLS# NJGL2064924Listed by: REAL BROKER, LLC - Open Sun, 11am to 1pmNew
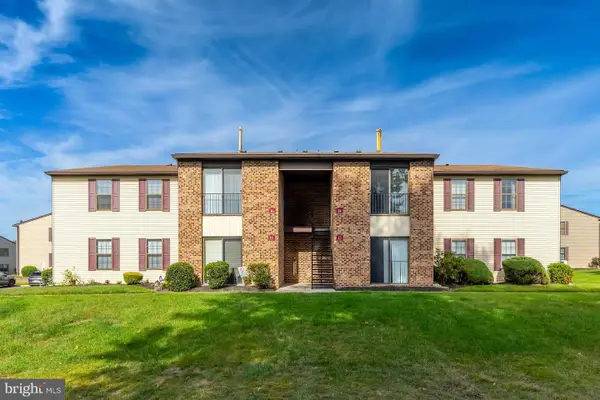 $199,999Active2 beds 2 baths1,180 sq. ft.
$199,999Active2 beds 2 baths1,180 sq. ft.16 Kent Pl, SEWELL, NJ 08080
MLS# NJGL2064866Listed by: BHHS FOX & ROACH-MULLICA HILL SOUTH - New
 $340,000Active3 beds 3 baths1,739 sq. ft.
$340,000Active3 beds 3 baths1,739 sq. ft.91 Arbour Ct, SEWELL, NJ 08080
MLS# NJGL2064842Listed by: OVATION REALTY LLC - Coming SoonOpen Sat, 11am to 1pm
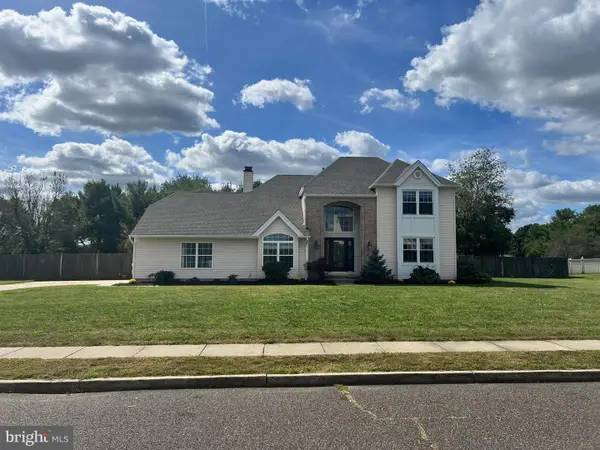 $599,000Coming Soon3 beds 3 baths
$599,000Coming Soon3 beds 3 baths19 Plum Tree Dr, SEWELL, NJ 08080
MLS# NJGL2064858Listed by: EXCEL REALTY & PROPERTY MANAGEMENT - New
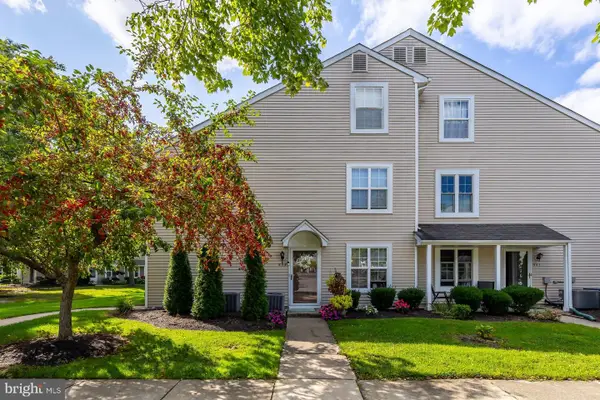 $235,000Active1 beds 1 baths752 sq. ft.
$235,000Active1 beds 1 baths752 sq. ft.555 Shetland Ct, SEWELL, NJ 08080
MLS# NJGL2064854Listed by: THE PLUM REAL ESTATE GROUP, LLC - New
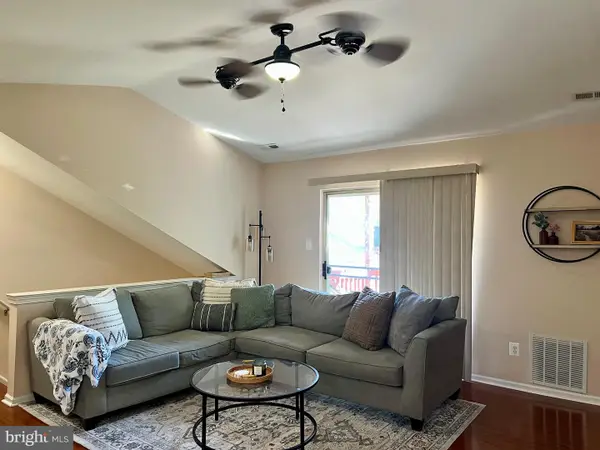 $250,000Active2 beds 2 baths1,086 sq. ft.
$250,000Active2 beds 2 baths1,086 sq. ft.616 Covington Ct, SEWELL, NJ 08080
MLS# NJGL2064822Listed by: KELLER WILLIAMS REALTY - WASHINGTON TOWNSHIP
