5 Greenleigh Cir, Sewell, NJ 08080
Local realty services provided by:Better Homes and Gardens Real Estate Murphy & Co.
5 Greenleigh Cir,Sewell, NJ 08080
$610,000
- 4 Beds
- 3 Baths
- 3,250 sq. ft.
- Single family
- Pending
Listed by: kaitlin m bardaji
Office: exp realty, llc.
MLS#:NJGL2058162
Source:BRIGHTMLS
Price summary
- Price:$610,000
- Price per sq. ft.:$187.69
About this home
Welcome home to 5 Greenleigh Circle, in the desirable Sewell community. This home has great curb appeal with beautiful hardscaping and mature landscaping. The backyard is perfect for relaxing or entertaining, featuring a paved patio with a retractable awning, an enclosed gazebo with electric, an in-ground pool, privacy fencing, and two sheds.
Inside a grand curved staircase welcomes you in. The updated kitchen includes stainless steel Samsung appliances and a custom island table. The family room features a floor-to-ceiling stone gas fireplace and opens to a bright sunroom with French doors and wall-to-wall windows.
Upstairs, the primary suite offers plenty of space with dual closets, a custom walk-in, built-ins, a vanity, and a large en-suite bath with double sinks and a soaking tub. The additional bedrooms are spacious and filled with natural light.
Recent upgrades include newer windows and siding, new carpet, updated flooring, modern lighting, and a main-floor laundry with Samsung washer and dryer.
Located in a top-rated school district and close to a golf course, dining, shopping, and commuter routes, this home offers comfort and convenience in the heart of Washington Township. Schedule your showing today! HOME WARRANTY WILL BE PROVIDED TO THE BUYER.
Contact an agent
Home facts
- Year built:1987
- Listing ID #:NJGL2058162
- Added:254 day(s) ago
- Updated:February 11, 2026 at 08:32 AM
Rooms and interior
- Bedrooms:4
- Total bathrooms:3
- Full bathrooms:2
- Half bathrooms:1
- Living area:3,250 sq. ft.
Heating and cooling
- Cooling:Central A/C
- Heating:Forced Air, Natural Gas
Structure and exterior
- Roof:Architectural Shingle
- Year built:1987
- Building area:3,250 sq. ft.
- Lot area:0.24 Acres
Schools
- High school:WASHINGTON TWP. H.S.
- Middle school:CHESTNUT RIDGE
- Elementary school:WEDGWOOD
Utilities
- Water:Public
- Sewer:Public Sewer
Finances and disclosures
- Price:$610,000
- Price per sq. ft.:$187.69
- Tax amount:$12,161 (2024)
New listings near 5 Greenleigh Cir
- New
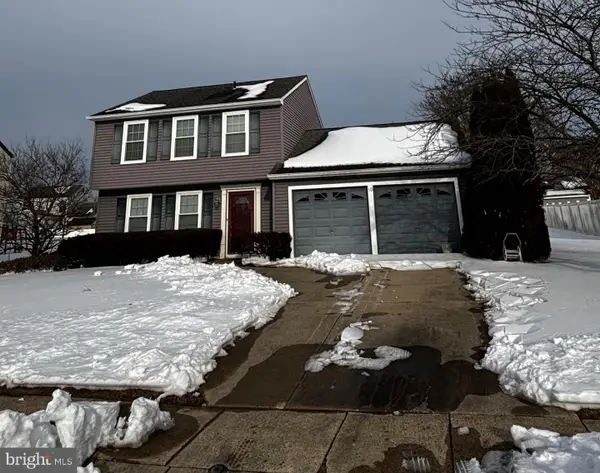 $450,000Active3 beds 2 baths1,612 sq. ft.
$450,000Active3 beds 2 baths1,612 sq. ft.10 N Mars Dr, SEWELL, NJ 08080
MLS# NJGL2067942Listed by: REALTY MARK ADVANTAGE - Open Sat, 1 to 3pmNew
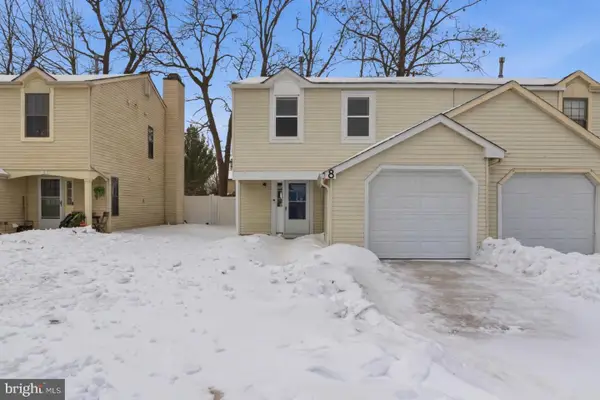 $290,000Active3 beds 2 baths1,272 sq. ft.
$290,000Active3 beds 2 baths1,272 sq. ft.8 Ark Ct, SEWELL, NJ 08080
MLS# NJGL2069186Listed by: WEICHERT REALTORS - MOORESTOWN - Open Sat, 12 to 3pmNew
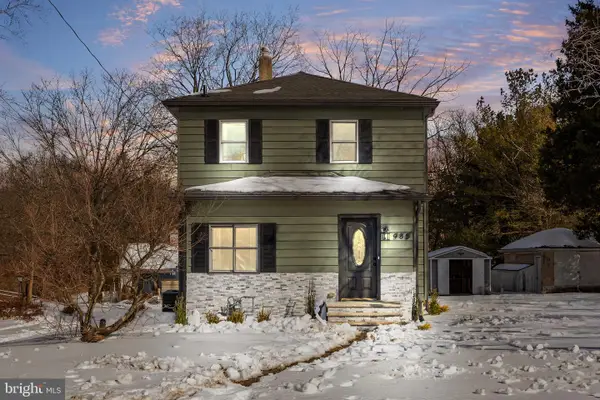 $390,000Active3 beds 2 baths1,450 sq. ft.
$390,000Active3 beds 2 baths1,450 sq. ft.985 Main Street, SEWELL, NJ 08080
MLS# NJGL2069118Listed by: HOMESMART FIRST ADVANTAGE REALTY 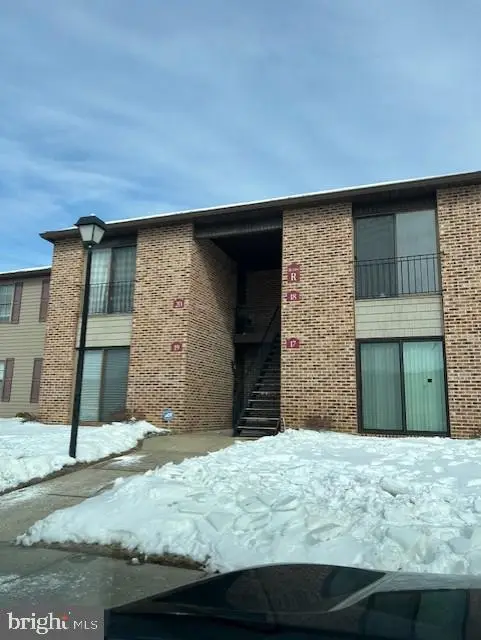 $199,900Pending2 beds 2 baths1,180 sq. ft.
$199,900Pending2 beds 2 baths1,180 sq. ft.20 Kent Pl, SEWELL, NJ 08080
MLS# NJGL2069010Listed by: LONG & FOSTER REAL ESTATE, INC.- New
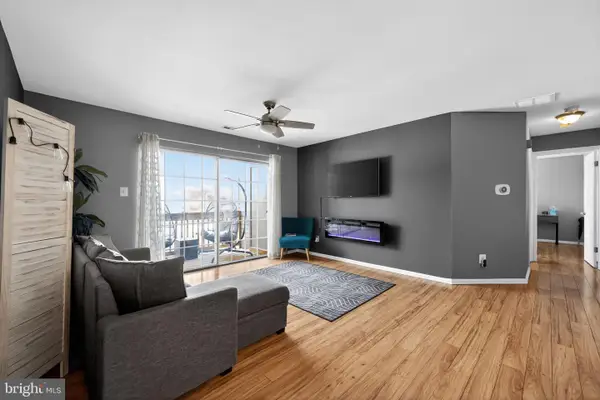 $260,000Active2 beds 1 baths990 sq. ft.
$260,000Active2 beds 1 baths990 sq. ft.2104 Tanglewood Ct, SEWELL, NJ 08080
MLS# NJGL2068800Listed by: REAL BROKER, LLC - New
 $450,000Active3 beds 3 baths2,070 sq. ft.
$450,000Active3 beds 3 baths2,070 sq. ft.9 Whipple Way, SEWELL, NJ 08080
MLS# NJGL2069142Listed by: SERHANT. NEW JERSEY LLC 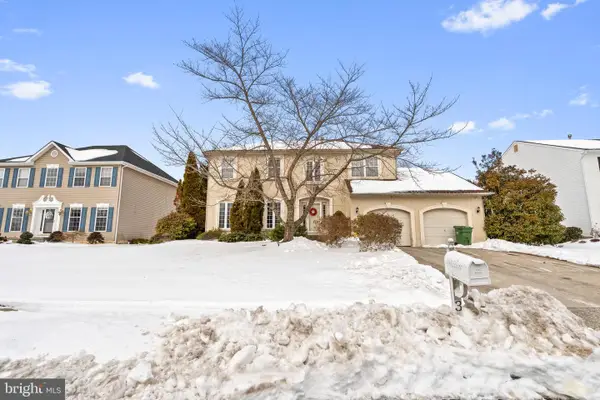 $635,000Pending4 beds 4 baths3,756 sq. ft.
$635,000Pending4 beds 4 baths3,756 sq. ft.3 Wiltshire Dr, SEWELL, NJ 08080
MLS# NJGL2069008Listed by: KELLER WILLIAMS - MAIN STREET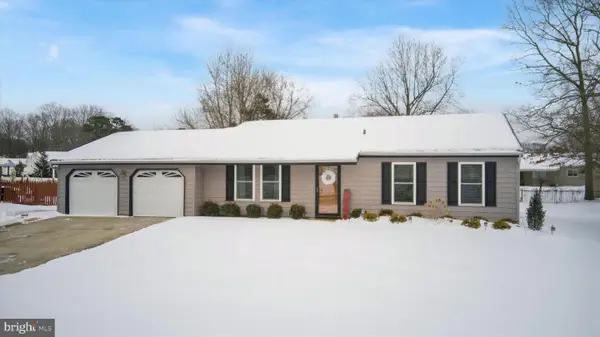 $439,900Pending3 beds 2 baths1,400 sq. ft.
$439,900Pending3 beds 2 baths1,400 sq. ft.8 Hercules Ct, SEWELL, NJ 08080
MLS# NJGL2068904Listed by: RE/MAX ONE REALTY-MOORESTOWN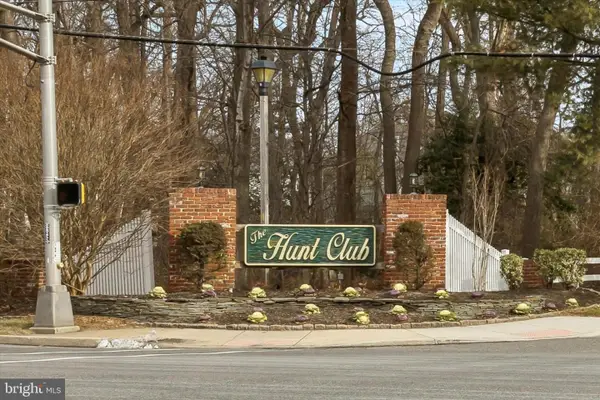 $268,000Pending2 beds 2 baths1,104 sq. ft.
$268,000Pending2 beds 2 baths1,104 sq. ft.535 Shetland Ct, SEWELL, NJ 08080
MLS# NJGL2068748Listed by: SPACE & COMPANY- Coming Soon
 $435,000Coming Soon3 beds 3 baths
$435,000Coming Soon3 beds 3 baths1067 Prime Pl, SEWELL, NJ 08080
MLS# NJGL2068838Listed by: EXP REALTY, LLC

