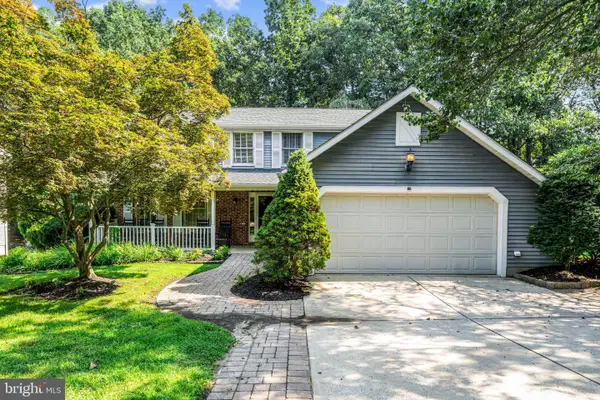55 Twin Ponds Dr, Sewell, NJ 08080
Local realty services provided by:Better Homes and Gardens Real Estate Premier
55 Twin Ponds Dr,Sewell, NJ 08080
$525,000
- 4 Beds
- 3 Baths
- 3,172 sq. ft.
- Single family
- Pending
Listed by: ramon s gaber
Office: realtymark properties
MLS#:NJGL2064302
Source:BRIGHTMLS
Price summary
- Price:$525,000
- Price per sq. ft.:$165.51
About this home
Welcome to 55 Twin Ponds Drive!
Set in the highly desirable Twin Ponds development, this 4-bedroom home offers the kind of space that’s hard to find in today’s market. From its expansive interior to its generous lot, this property is perfect for buyers who value room to spread out both inside and out.
Highlights: Expansive Layout: Designed with an open-concept floor plan, the home is filled with natural sunlight and features one of the largest family rooms you’ll find on the market — ideal for gatherings, entertaining, Finished Basement: A versatile area with endless possibilities — use it as a playroom, media room, home gym, or office. Sitting on 0.4 acres, the backyard is largely cleared, giving families plenty of space for kids, pets, and outdoor fun.: A full 2-car garage plus driveway parking ensures convenience. With four spacious bedrooms and open common areas, this home is perfectly suited for young families or anyone who needs extra square footage. A short walk to Washington Township High School and just minutes from major routes, this home makes commuting to Philadelphia or enjoying weekends at the Jersey Shore simple and convenient. Shopping, dining, and parks are all close by, adding to the lifestyle appeal. Opportunity Awaits:
This property is being offered as-is, making it the perfect blank canvas to customize with your own updates and finishes. The square footage, layout, and lot size provide a foundation rarely available in the area.
The outdoor, brick pizza oven is not included in the sale!
Contact an agent
Home facts
- Year built:1986
- Listing ID #:NJGL2064302
- Added:57 day(s) ago
- Updated:November 15, 2025 at 09:06 AM
Rooms and interior
- Bedrooms:4
- Total bathrooms:3
- Full bathrooms:2
- Half bathrooms:1
- Living area:3,172 sq. ft.
Heating and cooling
- Cooling:Central A/C
- Heating:Forced Air, Natural Gas
Structure and exterior
- Year built:1986
- Building area:3,172 sq. ft.
Schools
- High school:WASHINGTON TWP. H.S.
- Middle school:ORCHARD VALLEY M.S.
- Elementary school:BELLS E.S.
Utilities
- Water:Public
- Sewer:Public Sewer
Finances and disclosures
- Price:$525,000
- Price per sq. ft.:$165.51
- Tax amount:$11,854 (2025)
New listings near 55 Twin Ponds Dr
- New
 $244,900Active2 beds 2 baths1,180 sq. ft.
$244,900Active2 beds 2 baths1,180 sq. ft.5 Kent Pl, SEWELL, NJ 08080
MLS# NJGL2066534Listed by: HOMESMART FIRST ADVANTAGE REALTY - Coming Soon
 $375,000Coming Soon3 beds 2 baths
$375,000Coming Soon3 beds 2 baths961 Main St, SEWELL, NJ 08080
MLS# NJGL2065206Listed by: SOCIETY - Coming Soon
 $389,900Coming Soon3 beds 3 baths
$389,900Coming Soon3 beds 3 baths33 Peacock Cir, SEWELL, NJ 08080
MLS# NJGL2066574Listed by: CENTURY 21 RAUH & JOHNS - New
 $574,990Active5 beds 3 baths3,380 sq. ft.
$574,990Active5 beds 3 baths3,380 sq. ft.213 Hurffville Rd, SEWELL, NJ 08080
MLS# NJGL2066436Listed by: COMPASS PENNSYLVANIA, LLC - Open Sat, 10 to 11:30amNew
 $585,000Active4 beds 3 baths2,415 sq. ft.
$585,000Active4 beds 3 baths2,415 sq. ft.1 Quail Hollow Dr, SEWELL, NJ 08080
MLS# NJGL2066426Listed by: KELLER WILLIAMS REALTY - New
 $414,900Active4 beds 3 baths1,666 sq. ft.
$414,900Active4 beds 3 baths1,666 sq. ft.36 Jupiter Dr, SEWELL, NJ 08080
MLS# NJGL2066412Listed by: VANGUARD REALTY GROUP INC - Coming Soon
 $375,000Coming Soon3 beds 2 baths
$375,000Coming Soon3 beds 2 baths509 Tuckahoe Rd, SEWELL, NJ 08080
MLS# NJGL2066370Listed by: KELLER WILLIAMS REALTY - WASHINGTON TOWNSHIP - Coming Soon
 $699,900Coming Soon4 beds 4 baths
$699,900Coming Soon4 beds 4 baths608 Main St, SEWELL, NJ 08080
MLS# NJGL2066360Listed by: OMNI REAL ESTATE PROFESSIONALS - Coming Soon
 $299,900Coming Soon3 beds 2 baths
$299,900Coming Soon3 beds 2 baths192 Altair Dr, SEWELL, NJ 08080
MLS# NJGL2066400Listed by: HOMESMART FIRST ADVANTAGE REALTY - Open Sat, 11am to 2pmNew
 $509,000Active5 beds 3 baths3,285 sq. ft.
$509,000Active5 beds 3 baths3,285 sq. ft.57 Manchester Rd, SEWELL, NJ 08080
MLS# NJGL2066358Listed by: REAL BROKER, LLC
