- BHGRE®
- New Jersey
- Sewell
- 6 Buttonwood Ct
6 Buttonwood Ct, Sewell, NJ 08080
Local realty services provided by:Better Homes and Gardens Real Estate Reserve
6 Buttonwood Ct,Sewell, NJ 08080
$734,999
- 4 Beds
- 3 Baths
- 3,117 sq. ft.
- Single family
- Pending
Listed by: judith calabrese fini
Office: century 21 rauh & johns
MLS#:NJGL2062594
Source:BRIGHTMLS
Price summary
- Price:$734,999
- Price per sq. ft.:$235.8
About this home
Look no further! This beautiful home has it all!!
Welcome to 6 Buttonwood Court, in the premier community of Washington Township.
Nestled against a backdrop of dedicated green acres on a quiet Cul de sac, this home is
equally beautiful inside and out.
Enter this home to a welcoming 2 story foyer boasting a custom wrought iron railing with
glistening a wood staircase. A spacious living room to the right is highlighted by wood flooring,
crown molding and plantation shutters. The beautiful dining room features French doors
leading to a covered porch – a great spot to take in the gorgeous landscape of the outdoors!
Enter the custom gourmet kitchen from the dining room boasting a 5-burner stove,
double Bosch wall oven, bright white custom cabinetry with rich moldings and granite
counter tops. A dedicated area for coffee is one of many additional great features! A spacious double
door pantry affords plenty of space for storage. Gather at the island or enjoy plenty of
space in the dining area for coveted family dinners.
From the kitchen you will enjoy the view of the step-down family room. A
custom brick wall gas fireplace with built-in shelving, storage area and a welcoming hearth is the
highlight of this lovely room. Hardwood flooring continues throughout the family room
and leads to the bright and beautiful sunroom! With windows all around you won’t miss out
on any beauty of the open space outdoors. A cathedral ceiling adds great architectural
interest to this great space.A well equipped laundry room and a renovated half bath complete the tour of the main level.
The second level is home to 4 spacious bedrooms and 2 beautiful renovated baths with hardwood
flooring in the hall and bath area. The beautiful main bedroom is highlighted by recessed
lighting, rich lush carpeting and 2 walk-in closets!
The main bath has been fully renovated and features a skylight giving loads of additional
light to this lovely room.
Two of the three additiona spaciousl bedrooms boast 2 spacious closets- perfect
for off-season clothing. Each bedroom is equipped with ceiling fans, luxurious carpeting and bright white window treatments! The hall bath has been fully renovated with a double vanity, a private shower/tub area and a large linen closet! A freshly painted basement finishes the interior home tour.
The resort style outdoors speaks for itself! The crystal blue pool is certainly the highlight
but is also one of the many features of this great space. The large patio area has several
sitting areas overlooking the pool. A covered deck is a great spot to take in the beauty of the
lush green open space and the tranquil pond and waterfall. After a day in the pool why not relax
in the hot tub cabana?. A basketball court and storage shed round out this one-of-a-kind
outdoor space.
In addition to a 2-car garage there are 2 attic areas for additional storage!
This great home has been immaculately maintained and is neutral througout. The 2 zone HVAC is just 5 years young. There is also a newer roof, and the siding and windows have all been replaced!
Don’t miss out! This home won’t last!!
Contact an agent
Home facts
- Year built:1987
- Listing ID #:NJGL2062594
- Added:135 day(s) ago
- Updated:November 08, 2025 at 08:26 AM
Rooms and interior
- Bedrooms:4
- Total bathrooms:3
- Full bathrooms:2
- Half bathrooms:1
- Living area:3,117 sq. ft.
Heating and cooling
- Cooling:Central A/C, Zoned
- Heating:Forced Air, Natural Gas
Structure and exterior
- Roof:Architectural Shingle
- Year built:1987
- Building area:3,117 sq. ft.
Schools
- High school:WASHINGTON TWP. H.S.
- Middle school:CHESTNUT RIDGE
- Elementary school:HURFFVILLE
Utilities
- Water:Public
- Sewer:Public Sewer
Finances and disclosures
- Price:$734,999
- Price per sq. ft.:$235.8
- Tax amount:$13,581 (2025)
New listings near 6 Buttonwood Ct
- Open Fri, 5 to 7pmNew
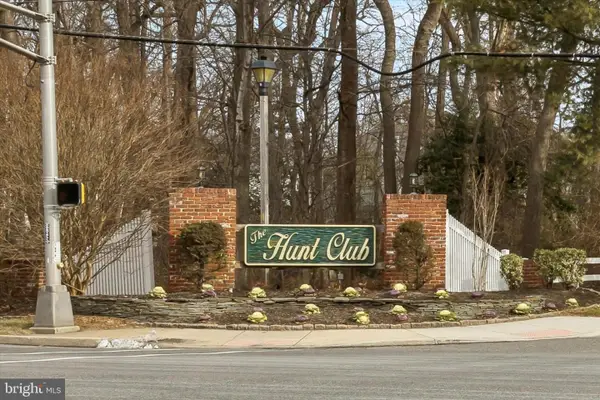 $268,000Active2 beds 2 baths1,104 sq. ft.
$268,000Active2 beds 2 baths1,104 sq. ft.535 Shetland Ct, SEWELL, NJ 08080
MLS# NJGL2068748Listed by: SPACE & COMPANY - Coming Soon
 $435,000Coming Soon3 beds 3 baths
$435,000Coming Soon3 beds 3 baths1067 Prime Pl, SEWELL, NJ 08080
MLS# NJGL2068838Listed by: EXP REALTY, LLC - New
 $589,900Active4 beds 3 baths2,768 sq. ft.
$589,900Active4 beds 3 baths2,768 sq. ft.17 Stayman Ln, SEWELL, NJ 08080
MLS# NJGL2068798Listed by: BHHS FOX & ROACH-MARLTON - New
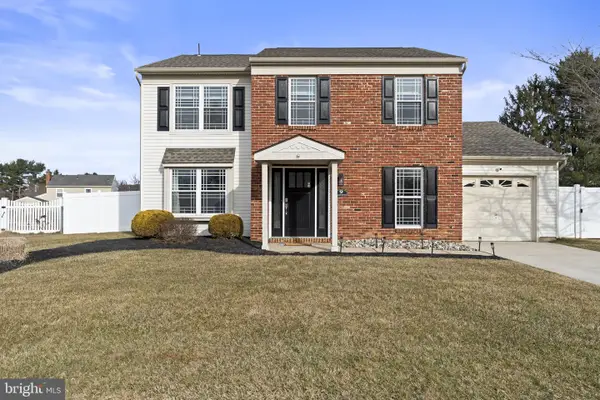 $470,000Active4 beds 3 baths2,276 sq. ft.
$470,000Active4 beds 3 baths2,276 sq. ft.9 Crater Dr, SEWELL, NJ 08080
MLS# NJGL2068740Listed by: REAL BROKER, LLC - Open Sun, 12 to 2pmNew
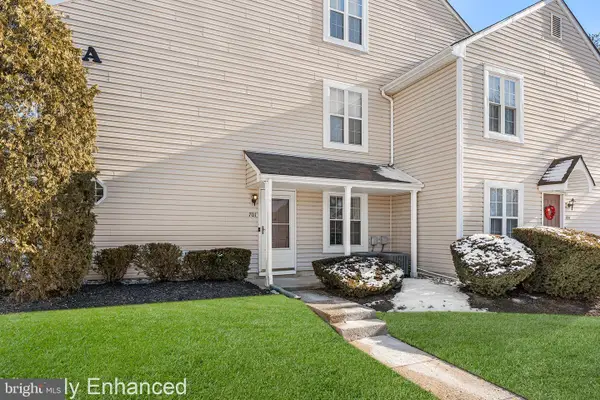 $225,000Active1 beds 1 baths752 sq. ft.
$225,000Active1 beds 1 baths752 sq. ft.701 Sedgewick Ct #701, SEWELL, NJ 08080
MLS# NJGL2068584Listed by: REDFIN - Coming SoonOpen Sat, 12 to 2pm
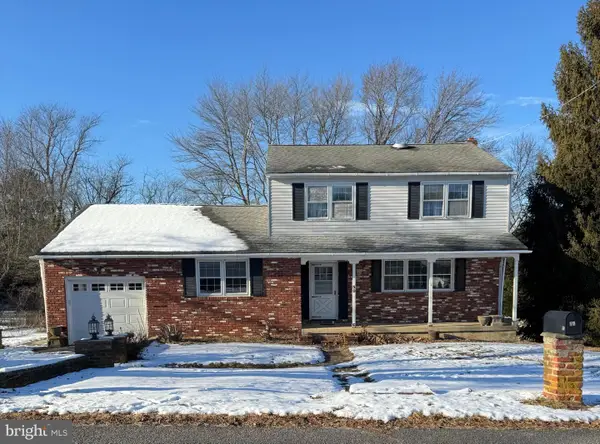 $300,000Coming Soon4 beds 2 baths
$300,000Coming Soon4 beds 2 baths50 Owens Ln, SEWELL, NJ 08080
MLS# NJGL2068684Listed by: KELLER WILLIAMS HOMETOWN - New
 $325,000Active3 beds 2 baths1,614 sq. ft.
$325,000Active3 beds 2 baths1,614 sq. ft.680 Main St, SEWELL, NJ 08080
MLS# NJGL2068570Listed by: SOCIETY - Open Sat, 11am to 1pmNew
 $254,999Active2 beds 2 baths1,180 sq. ft.
$254,999Active2 beds 2 baths1,180 sq. ft.4 Kent Pl, SEWELL, NJ 08080
MLS# NJGL2068572Listed by: EXP REALTY, LLC - New
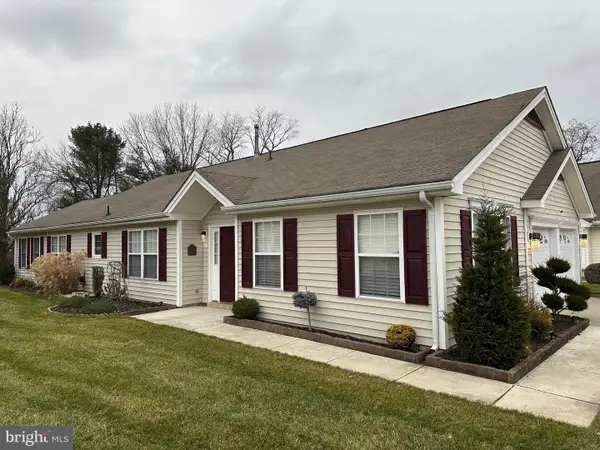 $360,000Active2 beds 2 baths1,536 sq. ft.
$360,000Active2 beds 2 baths1,536 sq. ft.48 Maple Leaf Cir, SEWELL, NJ 08080
MLS# NJGL2068516Listed by: SMIRES & ASSOCIATES - Open Sat, 11am to 1pmNew
 $275,000Active2 beds 2 baths1,180 sq. ft.
$275,000Active2 beds 2 baths1,180 sq. ft.1 Windsor Ct, SEWELL, NJ 08080
MLS# NJGL2068592Listed by: REAL BROKER, LLC

