73 Flyatt Rd, Shamong, NJ 08088
Local realty services provided by:Better Homes and Gardens Real Estate Reserve
73 Flyatt Rd,Shamong, NJ 08088
$975,000
- 7 Beds
- 5 Baths
- 4,395 sq. ft.
- Single family
- Pending
Listed by: valerie bertsch
Office: compass new jersey, llc. - moorestown
MLS#:NJBL2098564
Source:BRIGHTMLS
Price summary
- Price:$975,000
- Price per sq. ft.:$221.84
About this home
Custom Cape Cod set back from road, built on over 3 secluded acres. 2-story foyer entry with hardwood flooring, French doors with transom above to formal dining room, 2-story great room with custom stone gas fireplace and French doors leading to screened porch, beautiful and super-sized kitchen with center island work and cook space, large pantry closet, Brookhaven cabinetry, desk work area, breakfast bar, dining area, butler's pantry with wet bar, mud room, laundry room, luxurious primary suite with dressing area, large walk-in closet and full bath with Jacuzzi tub, 2 sets of stairs lead to upper level. The upper level has 3 bedrooms, a full bath, half bath, and stairs from garage to middle bedroom (perfect for a home office.) 2 car side turned garage, Trek deck, screened porch, inground pool with large concrete apron, full fenced rear yard, covered front porch, solar panels, pond with waterfall, beautiful landscaping, and sets back from road. Come and fall in love with this spectacular home!!! Move in now and get set for next summer with your backyard oasis inground pool.
Contact an agent
Home facts
- Year built:2002
- Listing ID #:NJBL2098564
- Added:107 day(s) ago
- Updated:February 11, 2026 at 08:32 AM
Rooms and interior
- Bedrooms:7
- Total bathrooms:5
- Full bathrooms:4
- Half bathrooms:1
- Living area:4,395 sq. ft.
Heating and cooling
- Cooling:Central A/C
- Heating:Forced Air, Natural Gas
Structure and exterior
- Roof:Shingle
- Year built:2002
- Building area:4,395 sq. ft.
- Lot area:3.1 Acres
Schools
- High school:SENECA H.S.
- Middle school:INDIAN MILLS MEMORIAL SCHOOL
- Elementary school:INDIAN MILLS MEMORIAL E.S.
Utilities
- Water:Well
- Sewer:On Site Septic
Finances and disclosures
- Price:$975,000
- Price per sq. ft.:$221.84
New listings near 73 Flyatt Rd
- New
 $699,000Active3 beds 3 baths2,782 sq. ft.
$699,000Active3 beds 3 baths2,782 sq. ft.425 Stokes Rd, SHAMONG, NJ 08088
MLS# NJBL2105120Listed by: COMPASS NEW JERSEY, LLC - HADDON TOWNSHIP - New
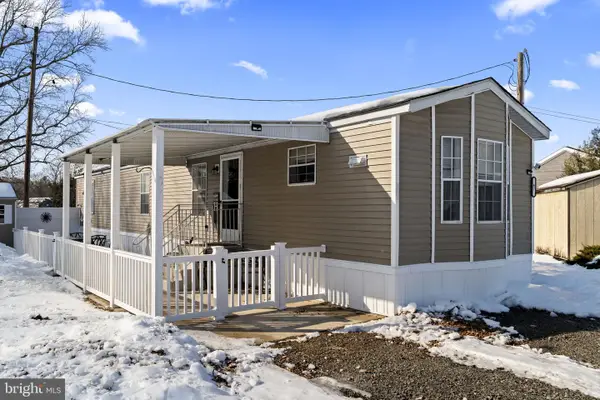 $95,000Active2 beds 1 baths746 sq. ft.
$95,000Active2 beds 1 baths746 sq. ft.67 Indian Ann Trl, SHAMONG, NJ 08088
MLS# NJBL2105096Listed by: REAL BROKER, LLC - Open Sun, 1 to 3pmNew
 $750,000Active4 beds 3 baths4,300 sq. ft.
$750,000Active4 beds 3 baths4,300 sq. ft.2 Packenah Trl, SHAMONG, NJ 08088
MLS# NJBL2102902Listed by: CENTURY 21 ALLIANCE-MEDFORD  $625,000Active4 beds 3 baths2,550 sq. ft.
$625,000Active4 beds 3 baths2,550 sq. ft.26 Tuckerton Rd, SHAMONG, NJ 08088
MLS# NJBL2103450Listed by: BHHS FOX & ROACH-MARLTON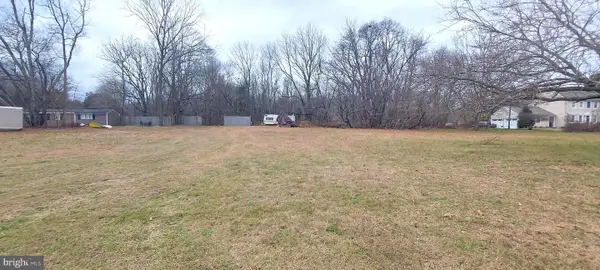 $120,000Active1.62 Acres
$120,000Active1.62 Acres535 Oakshade Rd, SHAMONG, NJ 08088
MLS# NJBL2103504Listed by: RE/MAX PREFERRED - CHERRY HILL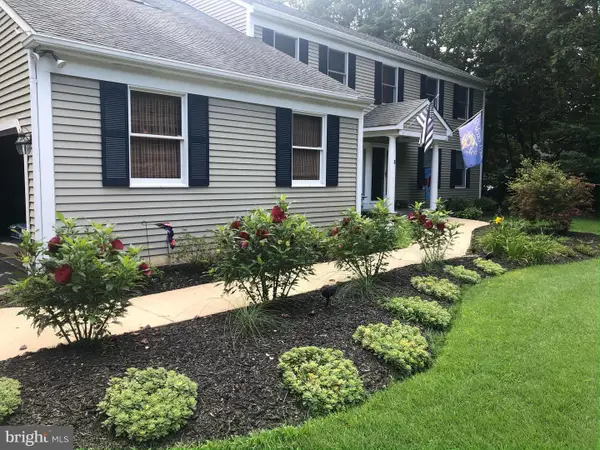 Listed by BHGRE$695,000Active4 beds 3 baths4,312 sq. ft.
Listed by BHGRE$695,000Active4 beds 3 baths4,312 sq. ft.5 Liberty Cir, SHAMONG, NJ 08088
MLS# NJBL2103398Listed by: BETTER HOMES AND GARDENS REAL ESTATE MATURO $259,000Active-- beds -- baths1,400 sq. ft.
$259,000Active-- beds -- baths1,400 sq. ft.1332 Old Indian Mills Rd, SHAMONG, NJ 08088
MLS# NJBL2103186Listed by: COLDWELL BANKER REALTY $259,000Active3.23 Acres
$259,000Active3.23 Acres1332 Old Indian Mills Rd, SHAMONG, NJ 08088
MLS# NJBL2103212Listed by: COLDWELL BANKER REALTY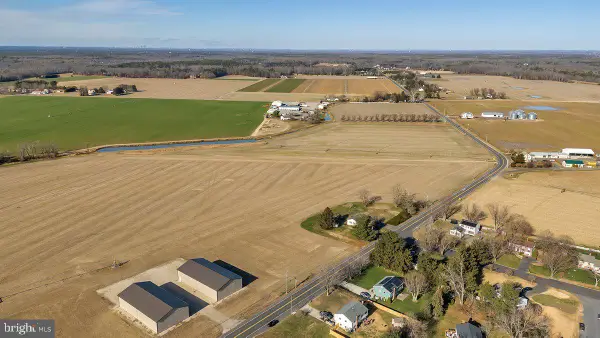 $350,000Active22.15 Acres
$350,000Active22.15 Acres0 Indian Mills, SHAMONG, NJ 08088
MLS# NJBL2102724Listed by: KELLER WILLIAMS REALTY - WASHINGTON TOWNSHIP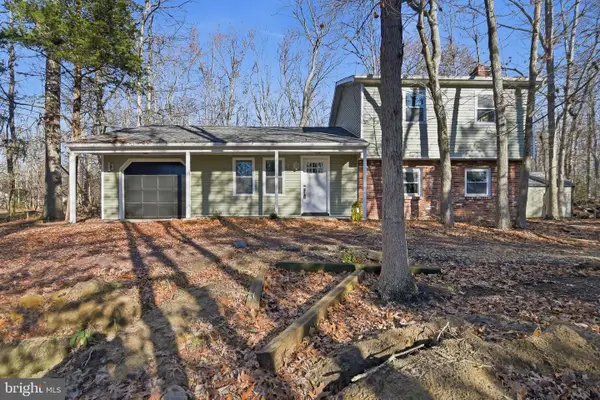 $449,900Pending4 beds 2 baths1,850 sq. ft.
$449,900Pending4 beds 2 baths1,850 sq. ft.62 Grassy Lake Rd, SHAMONG, NJ 08088
MLS# NJBL2102012Listed by: RE/MAX AFFILIATES

