26 Pinebrook Drive, Shark River Hills, NJ 07753
Local realty services provided by:Better Homes and Gardens Real Estate Murphy & Co.
26 Pinebrook Drive,Neptune Township, NJ 07753
$589,000
- 3 Beds
- 2 Baths
- 1,488 sq. ft.
- Single family
- Pending
Listed by: susan marcrie
Office: re/max innovation
MLS#:22535387
Source:NJ_MOMLS
Price summary
- Price:$589,000
- Price per sq. ft.:$395.83
About this home
Tucked away on a quiet cul-de-sac directly across from the natural beauty of Shark River Park, this spacious 3-bedroom, 1.5-bath split level offers a wonderful blend of comfort, convenience, and thoughtful updates. A newer front door with storm door welcomes you into a bright living area featuring a picture window, coat closet, and carpeting with finished hardwood underneath. Formal dining room includes a slider to the backyard and opens to the kitchen, creating an easy flow for daily living and entertaining. The kitchen features a breakfast bar, recessed lighting, lighted ceiling fan, stainless steel applcs & a pantry closet. Upstairs, the full bath offers tile flooring, tub/shower with tile surround, linen closet, vanity, lighting, and medicine cabinet. All three bedrooms are generousl The primary bedroom is especially spacious with hardwood floors under the carpet, lighted ceiling fan, & spacious closet. Bedroom 3 features hardwood floors and offers a small crawl-space access to attic over LR. Bedroom 2 includes a lighted ceiling fan, large closet w/ organizers, plus built-in drawers, shelves, desk & bench seating. The lower level hosts a cozy den with ceramic tile flooring, 2 closets, along with access to laundry/utility room. The laundry room includes utility sink, washer/dryer, and a fire-rated door to the garage. A convenient half bath sits just off this space. The one-car garage is finished with overhead lighting, newer garage door (approx. 5 years), and direct access to the backyard which is a private warm-weather retreat. Enjoy heated IG pool, concrete patio, outdoor speakers, lighting, hot & cold outdoor shower, and a fully fenced yard. A shed provides additional storage. Additional features include a 2019 hot water heater, pull-down attic stairs, most windows throughout home have been replaced, & new 200-amp electric panel w/surge protection provides peace of mind. All interior six-panel doors have been replaced. A wonderful opportunity to own a well-maintained home in a desirable location close to parks, shopping, and major roadways.
Contact an agent
Home facts
- Year built:1959
- Listing ID #:22535387
- Added:93 day(s) ago
- Updated:December 17, 2025 at 10:04 AM
Rooms and interior
- Bedrooms:3
- Total bathrooms:2
- Full bathrooms:1
- Half bathrooms:1
- Rooms Total:10
- Basement:Yes
- Basement Description:Crawl Space
- Living area:1,488 sq. ft.
Heating and cooling
- Cooling:Central Air
- Heating:Forced Air
Structure and exterior
- Roof:Shingle
- Year built:1959
- Building area:1,488 sq. ft.
- Lot area:0.22 Acres
- Lot Features:Cul-De-Sac
- Architectural Style:Split Level
- Exterior Features:Outdoor Shower, Swimming Area
Schools
- Middle school:Neptune
Utilities
- Water:Public
- Sewer:Public Sewer
Finances and disclosures
- Price:$589,000
- Price per sq. ft.:$395.83
- Tax amount:$7,957 (2024)
Features and amenities
- Pool features:Fenced, Heated, In Ground
New listings near 26 Pinebrook Drive
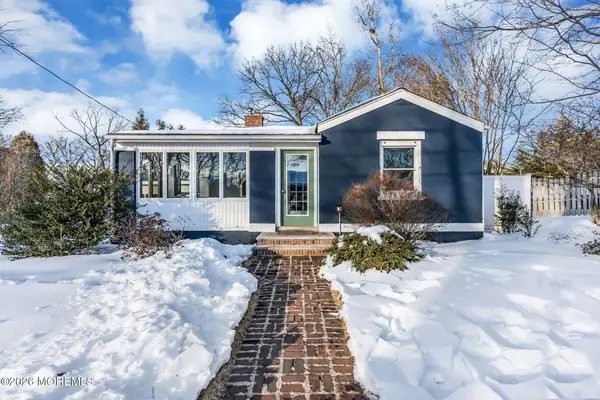 $580,000Active2 beds 1 baths1,122 sq. ft.
$580,000Active2 beds 1 baths1,122 sq. ft.439 Prospect Avenue, Neptune Township, NJ 07753
MLS# 22603413Listed by: BERKSHIRE HATHAWAY HOMESERVICES FOX & ROACH - SPRING LAKE- Coming Soon
 $499,900Coming Soon3 beds 1 baths
$499,900Coming Soon3 beds 1 baths303 Highland Avenue, Neptune Township, NJ 07753
MLS# 22603200Listed by: RE/MAX REVOLUTION 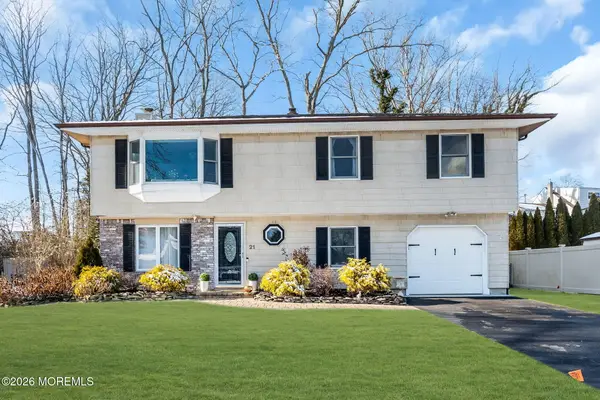 $749,000Pending4 beds 2 baths1,812 sq. ft.
$749,000Pending4 beds 2 baths1,812 sq. ft.21 Cliffwood Drive, Neptune Township, NJ 07753
MLS# 22602216Listed by: COLDWELL BANKER REALTY $599,000Pending3 beds 2 baths1,488 sq. ft.
$599,000Pending3 beds 2 baths1,488 sq. ft.26 Pinebrook Drive, Neptune Township, NJ 07753
MLS# 22601103Listed by: RE/MAX INNOVATION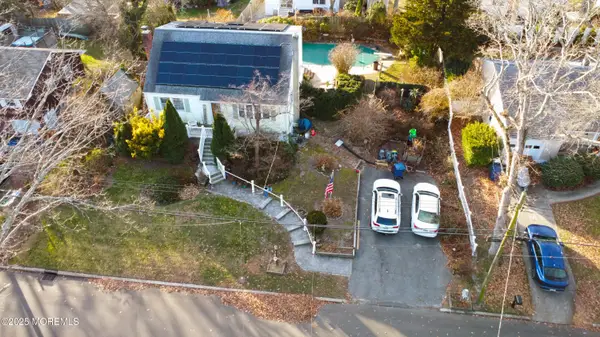 $699,900Pending4 beds 2 baths1,684 sq. ft.
$699,900Pending4 beds 2 baths1,684 sq. ft.114 Durand Road, Neptune Township, NJ 07753
MLS# 22536832Listed by: NELSON REALTORS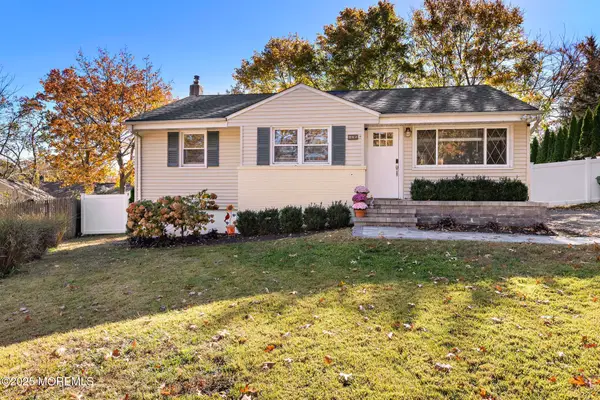 $675,000Pending3 beds 2 baths
$675,000Pending3 beds 2 baths302 Helen Terrace, Neptune Township, NJ 07753
MLS# 22534738Listed by: PATRICK PARKER REALTY $619,000Pending3 beds 2 baths1,346 sq. ft.
$619,000Pending3 beds 2 baths1,346 sq. ft.341 Victor Place, Neptune Township, NJ 07753
MLS# 22600432Listed by: KELLER WILLIAMS ELITE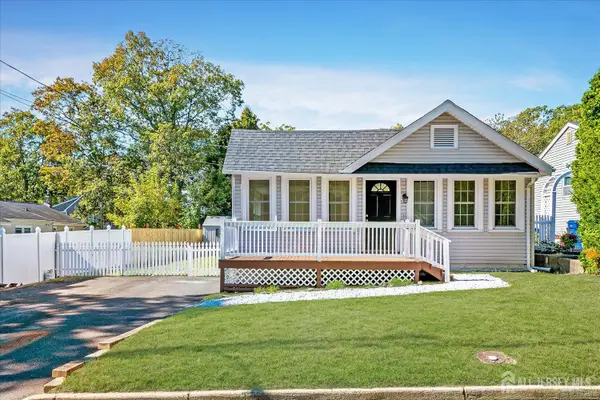 $619,000Active3 beds 2 baths1,346 sq. ft.
$619,000Active3 beds 2 baths1,346 sq. ft.-341 Victor Place, Neptune, NJ 07753
MLS# 2609205RListed by: KELLER WILLIAMS ELITE REALTORS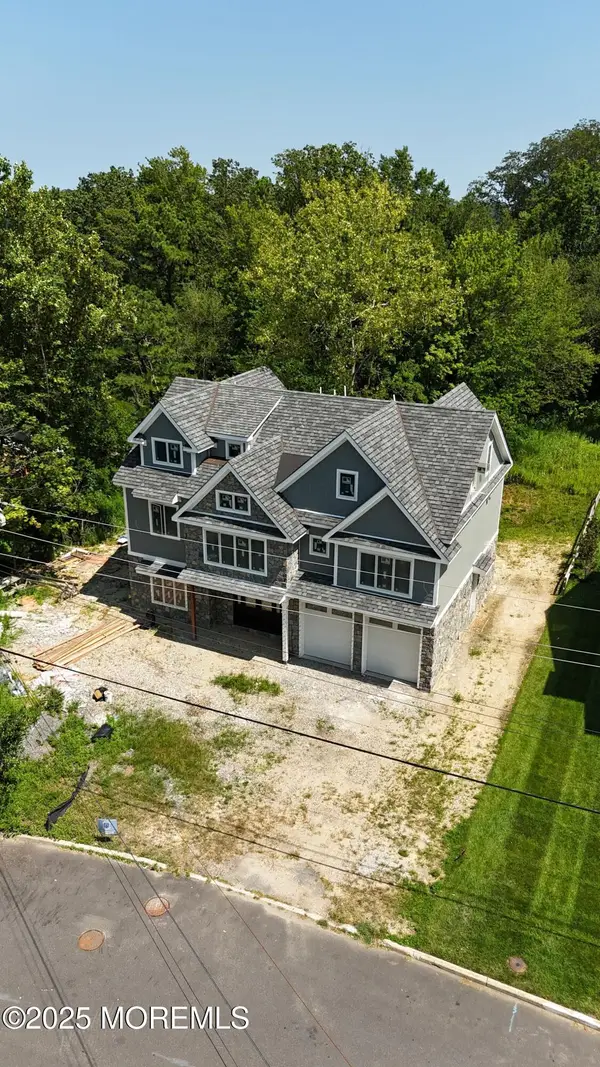 $1,349,910Pending5 beds 4 baths2,726 sq. ft.
$1,349,910Pending5 beds 4 baths2,726 sq. ft.2 Park Place, Neptune Township, NJ 07753
MLS# 22529946Listed by: PRIVE HAUS LLC

