109 W 26 St, Ship Bottom, NJ 08008
Local realty services provided by:Better Homes and Gardens Real Estate Premier
Listed by:barbara house-quigley
Office:bhhs zack shore realtors
MLS#:NJOC2036298
Source:BRIGHTMLS
Price summary
- Price:$2,249,000
- Price per sq. ft.:$832.04
About this home
Coastal luxury meets island lifestyle in this Ship Bottom retreat, where ocean breezes and bayfront sunsets frame every day. Built in 2011, this exceptional reverse-living home offers approx. 2,700 sq. ft. with 4 bedrooms and 3.5 baths, including two private primary suites with their own decks and an additional bunk room that provides flexible sleeping space for family and guests. The rooftop deck captures panoramic 360° views of both ocean and bay, while the backyard serves as your private oasis with two outdoor showers, a custom tiki bar, built-in grill, and room to add a pool. Inside, comfort meets coastal style with hardwood floors, a cozy gas fireplace, and a gourmet kitchen boasting quartz counters, upgraded cabinetry, and stainless steel appliances, all anchored by an elegant oak staircase. Smart upgrades include 2-zone heating and cooling, tankless hot water, central vacuum, alarm system, gas grill hookup, and an oversized two-car garage with a 25’ x 29’ storage area. Just two houses from the bay and one block from the ocean, this prime location offers the best of LBI living. This isn't just a home- it's a chance to claim your place in the heart of Long Beach Island, where beauty, ease, and unforgettable memories become your everyday.
Contact an agent
Home facts
- Year built:2011
- Listing ID #:NJOC2036298
- Added:58 day(s) ago
- Updated:October 26, 2025 at 07:30 AM
Rooms and interior
- Bedrooms:4
- Total bathrooms:4
- Full bathrooms:3
- Half bathrooms:1
- Living area:2,703 sq. ft.
Heating and cooling
- Cooling:Central A/C
- Heating:Forced Air, Natural Gas
Structure and exterior
- Roof:Shingle
- Year built:2011
- Building area:2,703 sq. ft.
- Lot area:0.11 Acres
Utilities
- Water:Public
- Sewer:Public Sewer
Finances and disclosures
- Price:$2,249,000
- Price per sq. ft.:$832.04
- Tax amount:$11,216 (2024)
New listings near 109 W 26 St
- New
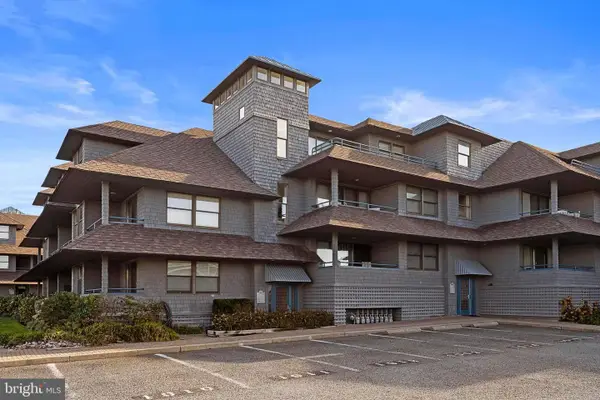 $999,999Active2 beds 2 baths1,063 sq. ft.
$999,999Active2 beds 2 baths1,063 sq. ft.1001 Ocean #1012, SHIP BOTTOM, NJ 08008
MLS# NJOC2037750Listed by: BHHS ZACK SHORE REALTORS - New
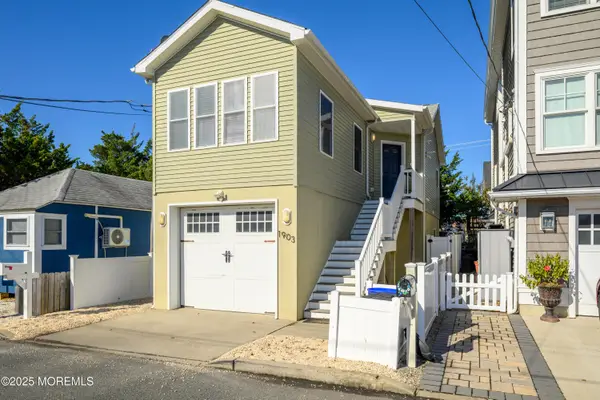 $999,000Active2 beds 1 baths728 sq. ft.
$999,000Active2 beds 1 baths728 sq. ft.1903 Pennsylvania Avenue, Ship Bottom, NJ 08008
MLS# 22532308Listed by: WEICHERT REALTORS - Open Sun, 11:30am to 2:30pmNew
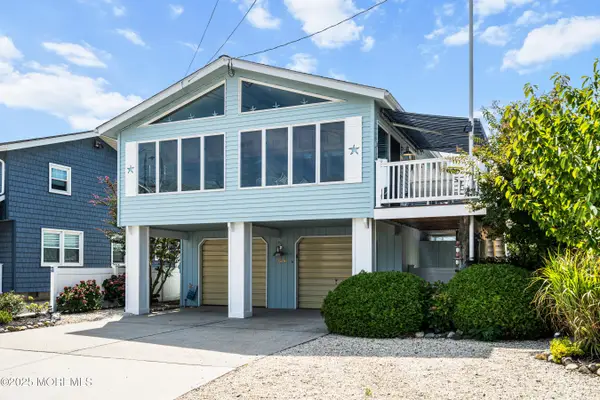 $1,499,000Active3 beds 2 baths1,152 sq. ft.
$1,499,000Active3 beds 2 baths1,152 sq. ft.328 6th Street, Ship Bottom, NJ 08008
MLS# 22532084Listed by: SAND DOLLAR REAL ESTATE - New
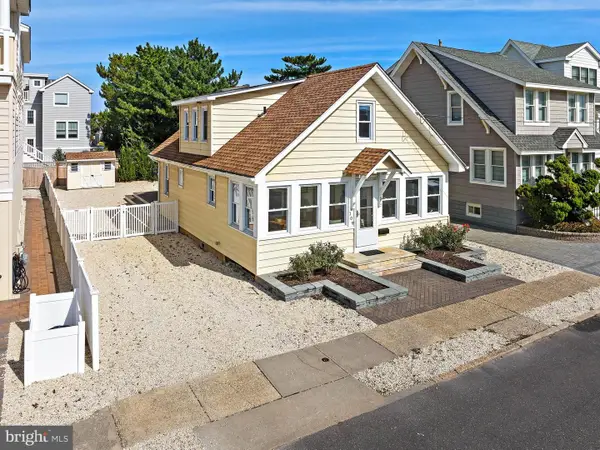 $1,699,000Active4 beds 2 baths1,208 sq. ft.
$1,699,000Active4 beds 2 baths1,208 sq. ft.109 E 14th St, LONG BEACH TOWNSHIP, NJ 08008
MLS# NJOC2037886Listed by: BHHS ZACK SHORE REALTORS 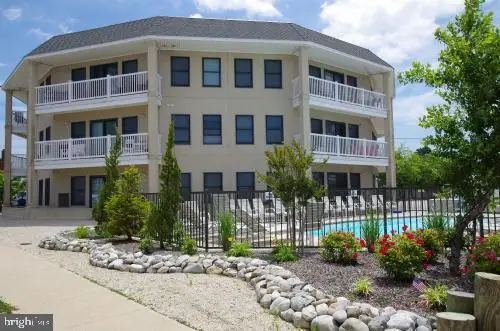 $430,000Active-- beds 1 baths559 sq. ft.
$430,000Active-- beds 1 baths559 sq. ft.1810 Central Avenue Unit #c-17, SHIP BOTTOM, NJ 08008
MLS# NJOC2037654Listed by: MARY ALLEN REALTY, INC. $5,999,000Active6 beds 6 baths2,756 sq. ft.
$5,999,000Active6 beds 6 baths2,756 sq. ft.1039-b Long Beach Blvd, LONG BEACH TOWNSHIP, NJ 08008
MLS# NJOC2036788Listed by: COASTAL LIVING REAL ESTATE GROUP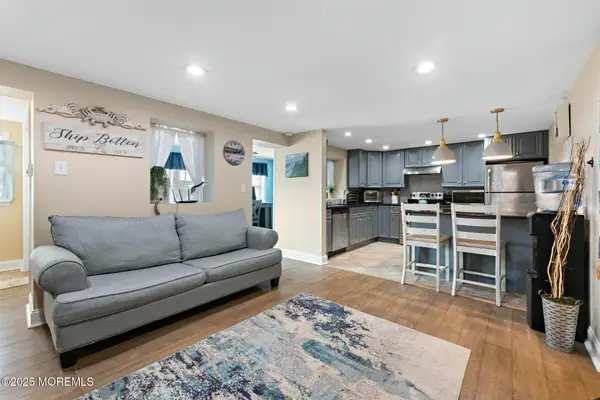 $649,999Active2 beds 1 baths1,080 sq. ft.
$649,999Active2 beds 1 baths1,080 sq. ft.111 18th Street #2, Ship Bottom, NJ 08008
MLS# 22530014Listed by: RESTAINO REALTY $739,000Active2 beds 2 baths860 sq. ft.
$739,000Active2 beds 2 baths860 sq. ft.1810 Central Avenue #15, SHIP BOTTOM, NJ 08008
MLS# NJOC2037060Listed by: OCEANSIDE REALTY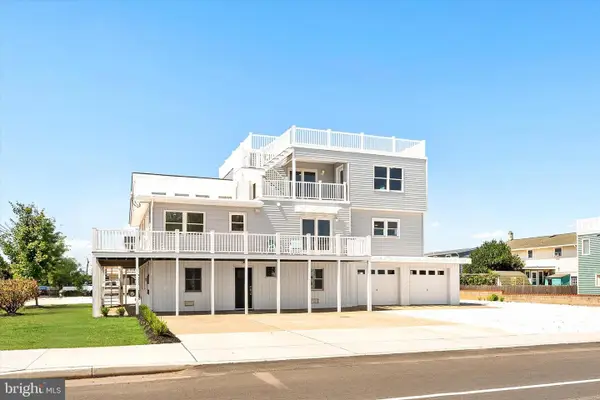 $2,095,000Active5 beds 3 baths2,706 sq. ft.
$2,095,000Active5 beds 3 baths2,706 sq. ft.615 Barnegat Ave, SHIP BOTTOM, NJ 08008
MLS# NJOC2036776Listed by: EXP REALTY, LLC
